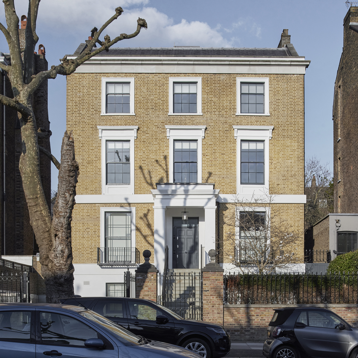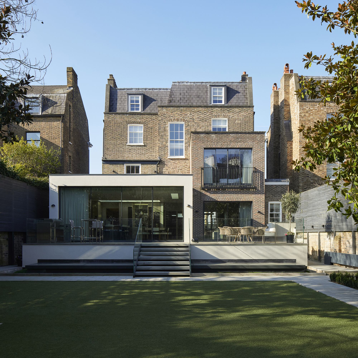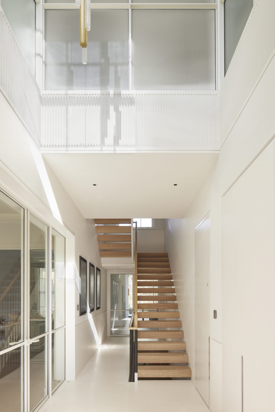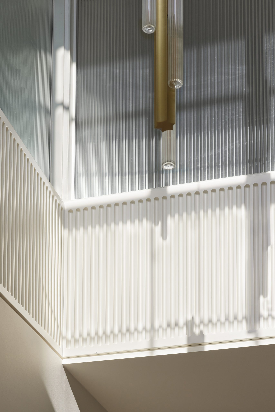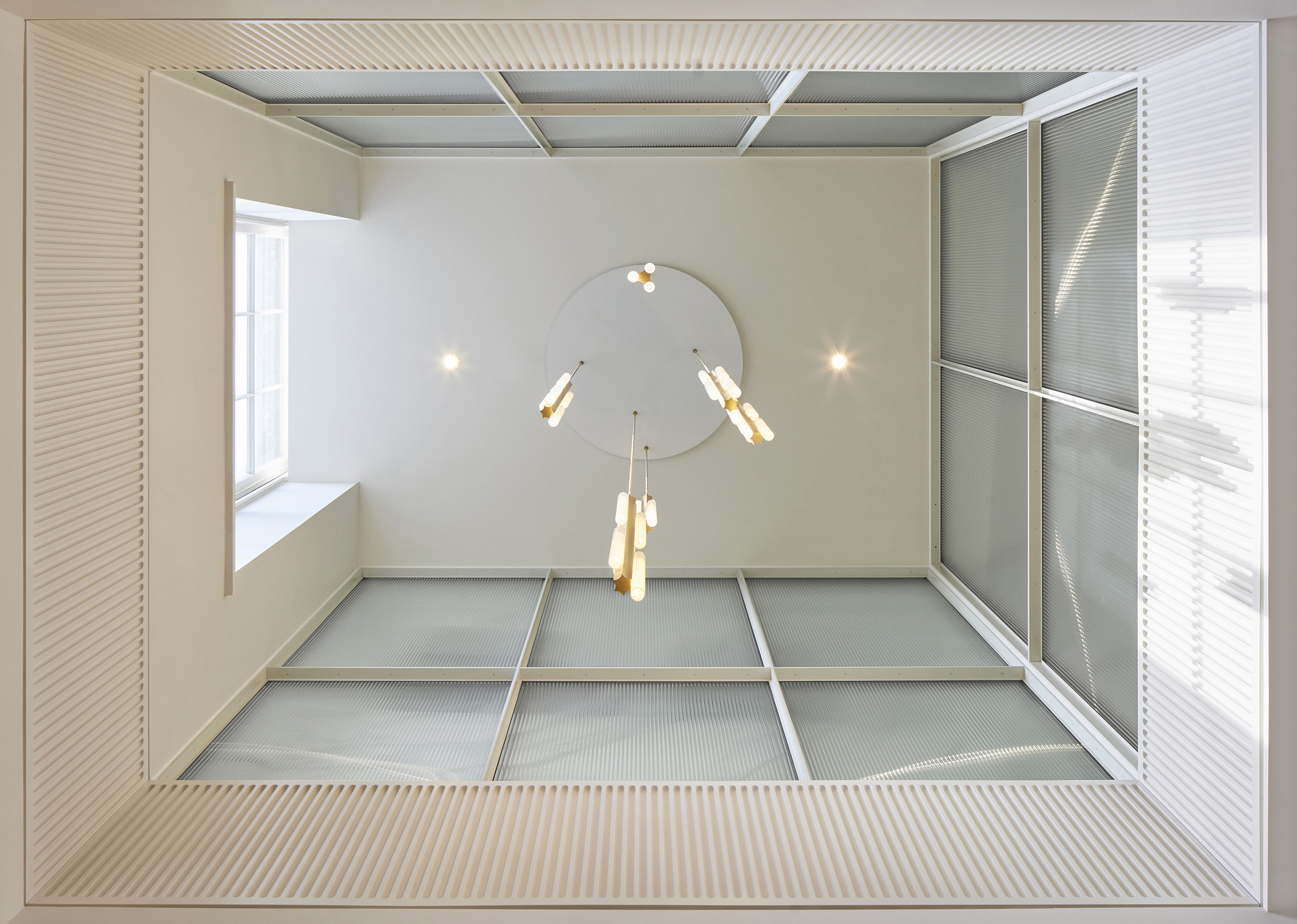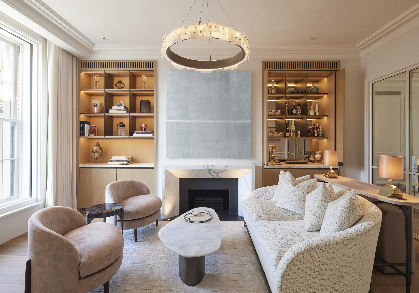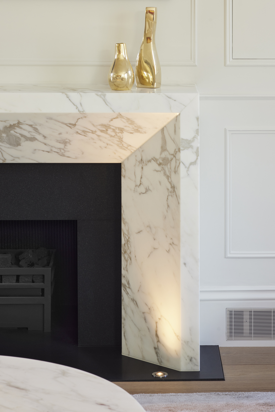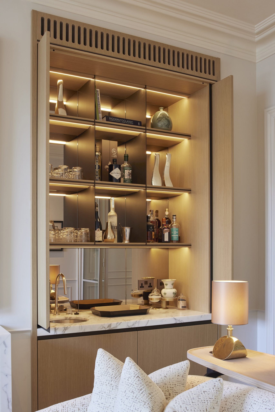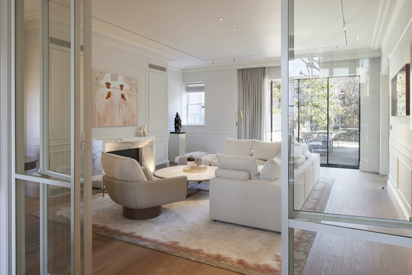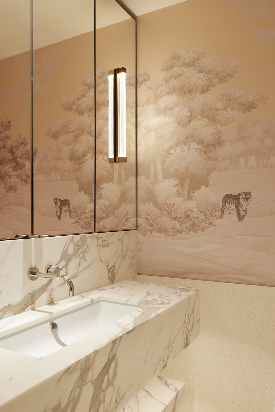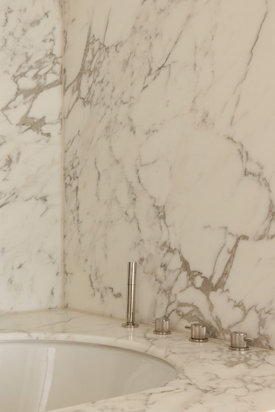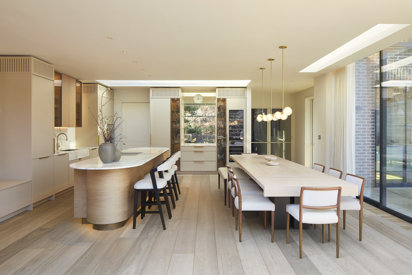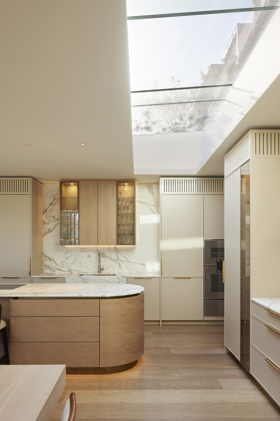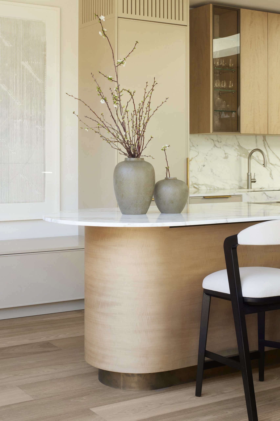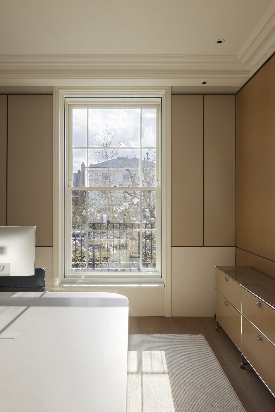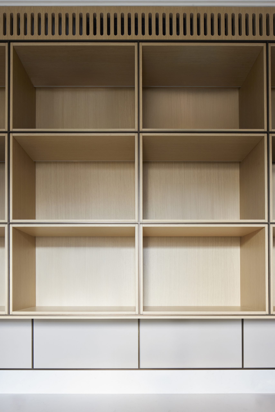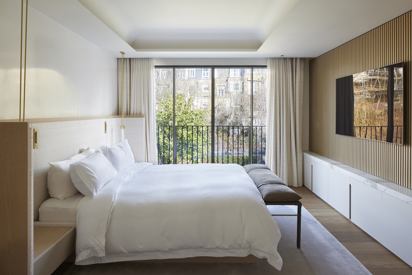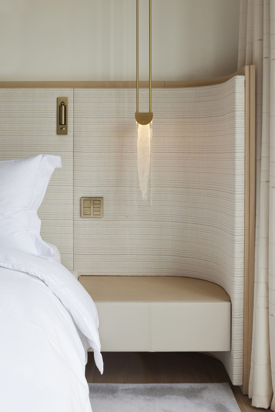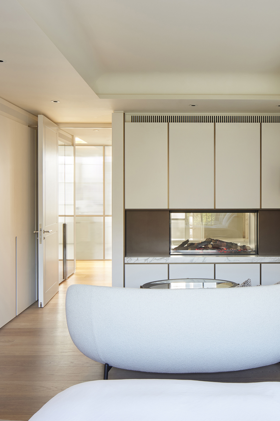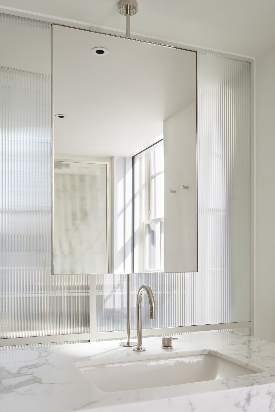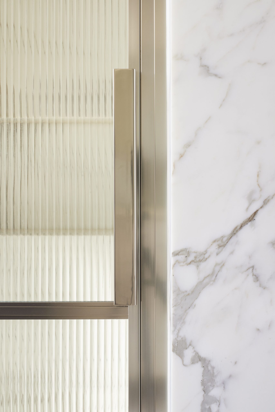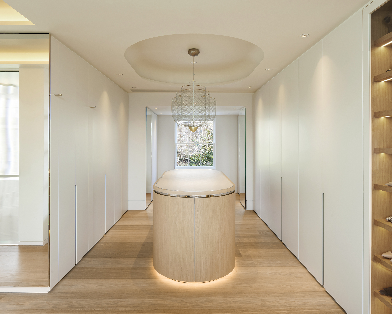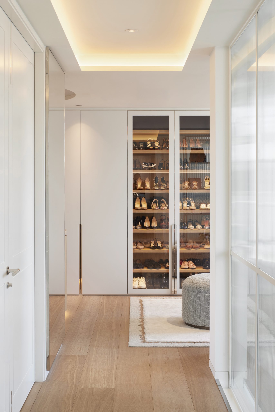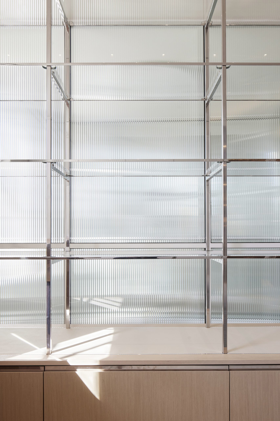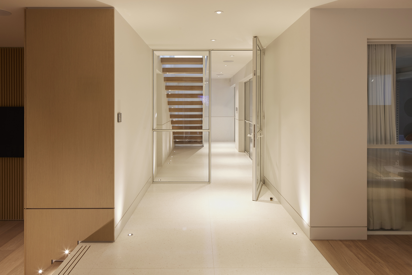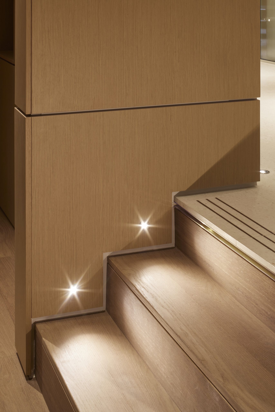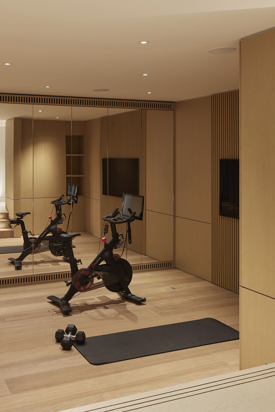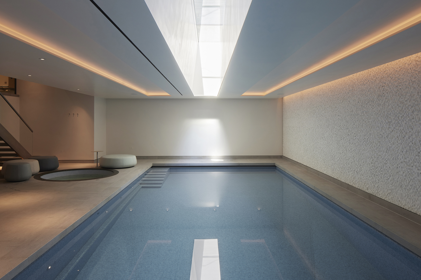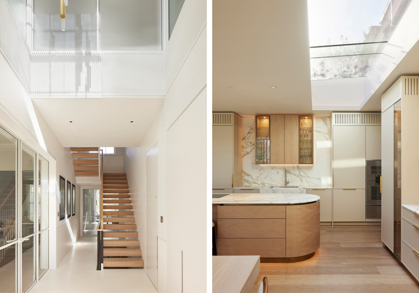
Transformative redevelopment of a late 1830s home in St John’s Wood
Marek Wojciechowski Architects have recently completed the transformative redevelopment of a family house located within the St John’s Wood Conservation Area.
Originally built in the late 1830s, the property is considered an unlisted building of merit. Over time, various alterations and rear extensions had diluted its original character. Our design approach focused on restoring a sense of balance to both the front and rear elevations. The scheme reintroduces the symmetry of the original 1975 design and re-establishes the building’s presence on the street. Internally, the house has been fully refurbished to improve spatial flow, accessibility, and daylight throughout.
The project also included full FF&E services, with interiors designed to complement the architecture through a considered palette of natural materials and contemporary finishes. Warm-toned textures and finishes were introduced throughout to soften the previously cold, monochrome interior and create an inviting family home. A new rooflight transforms the existing basement by drawing natural light into the swimming pool and spa area, making it feel brighter and more welcoming.
