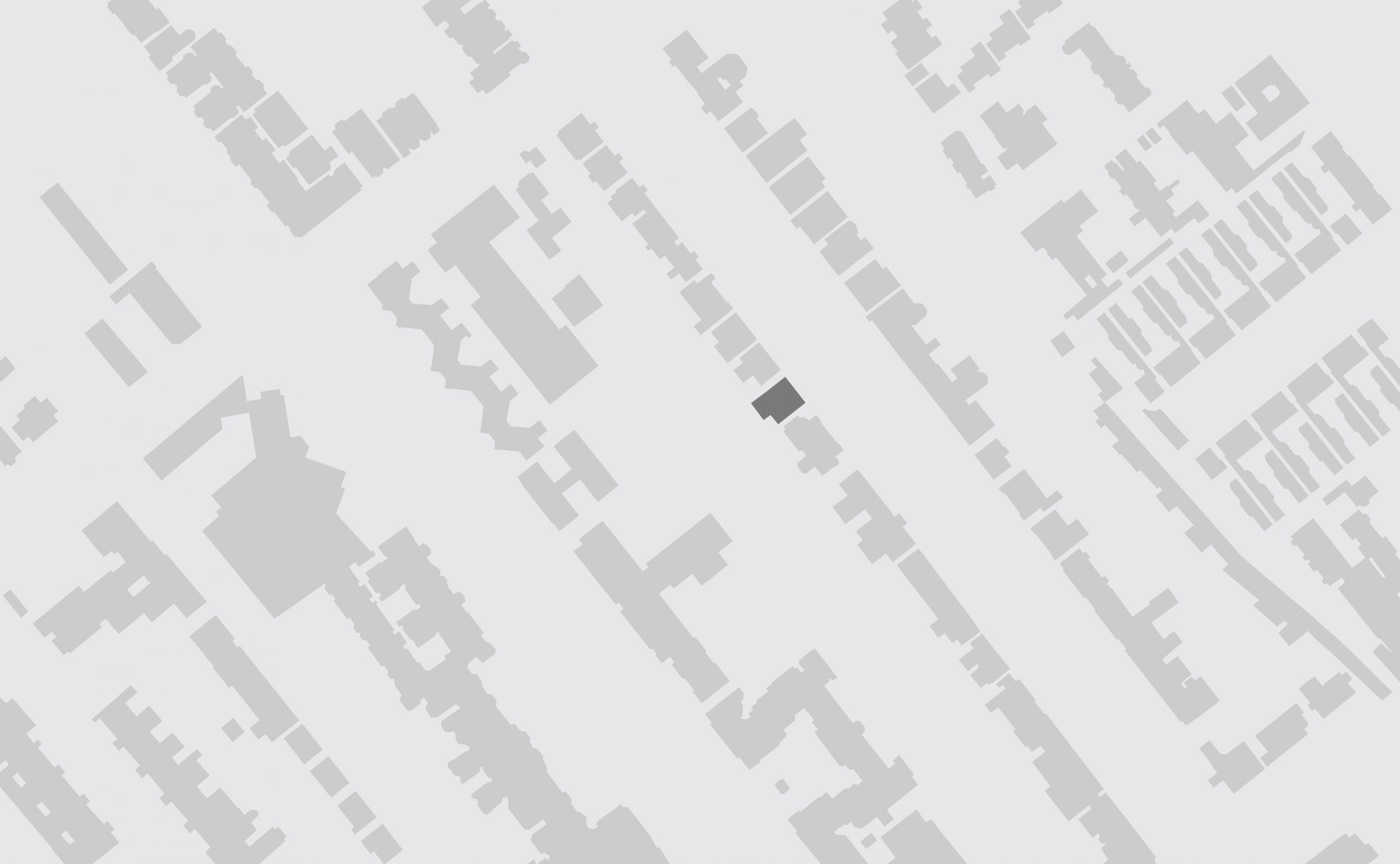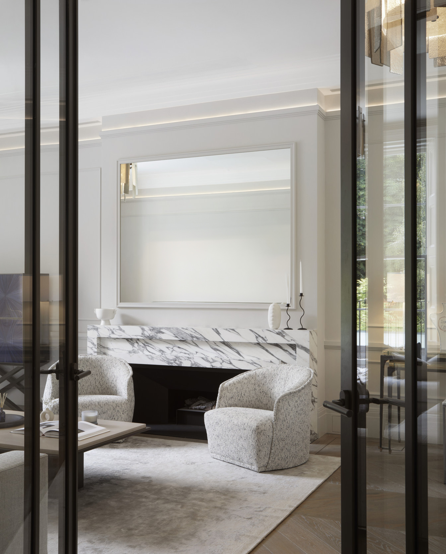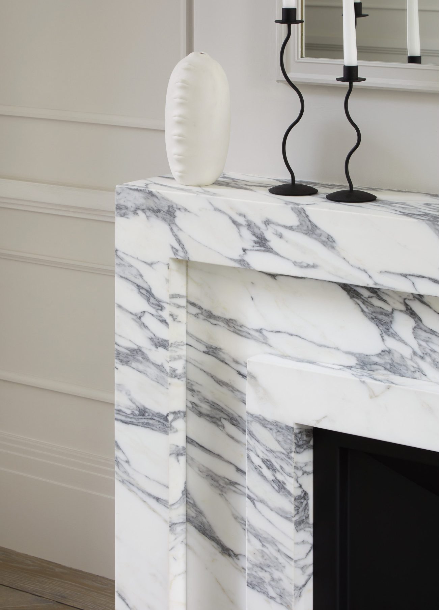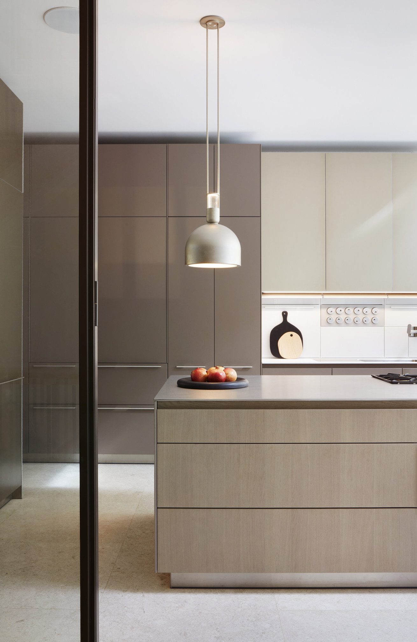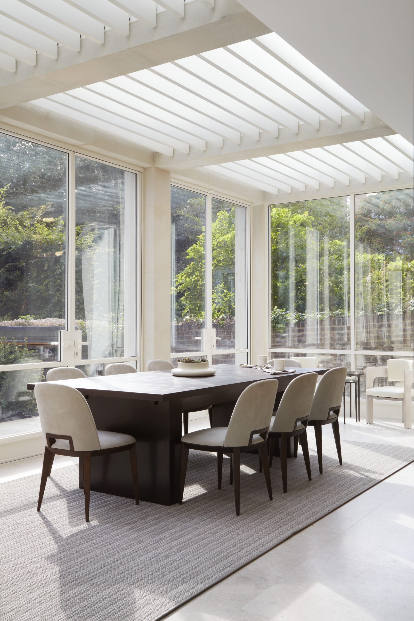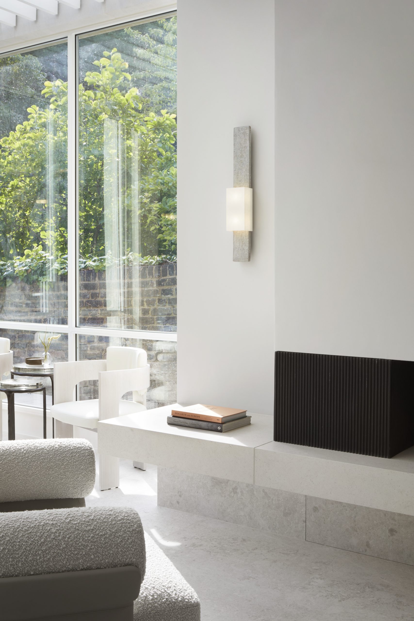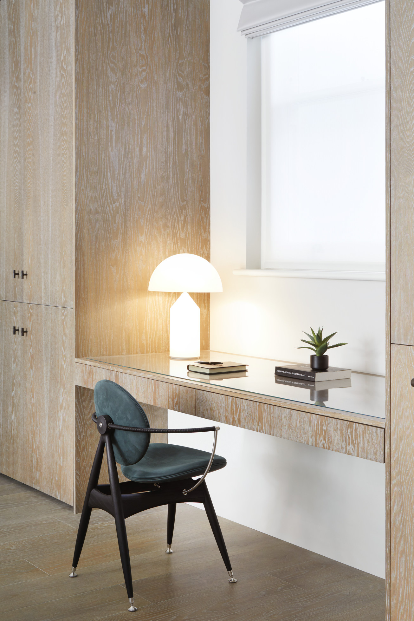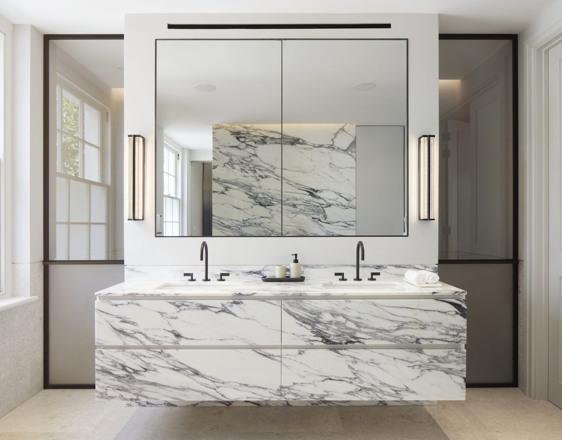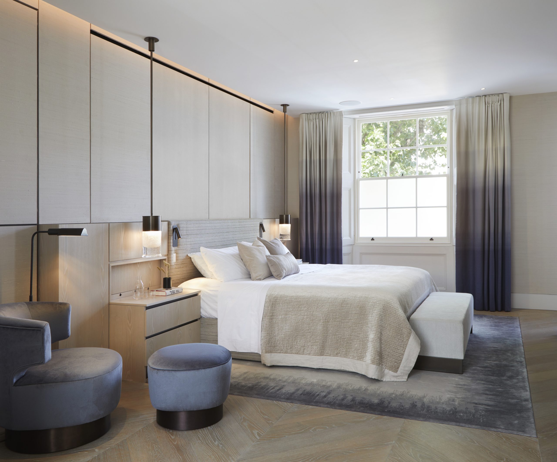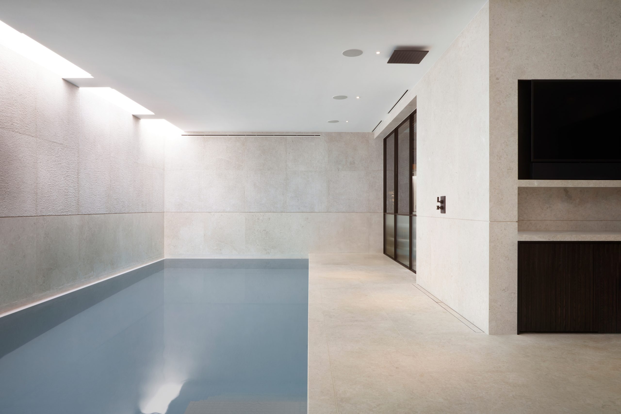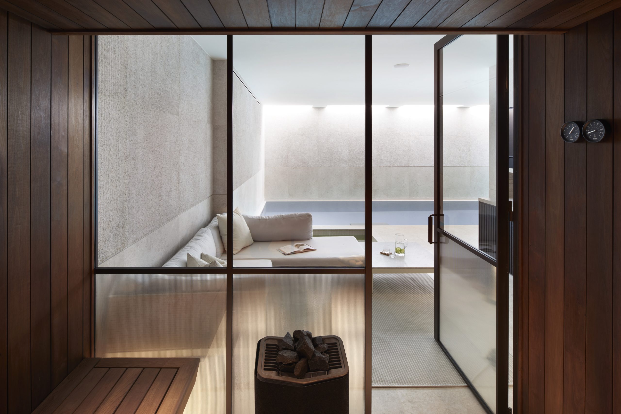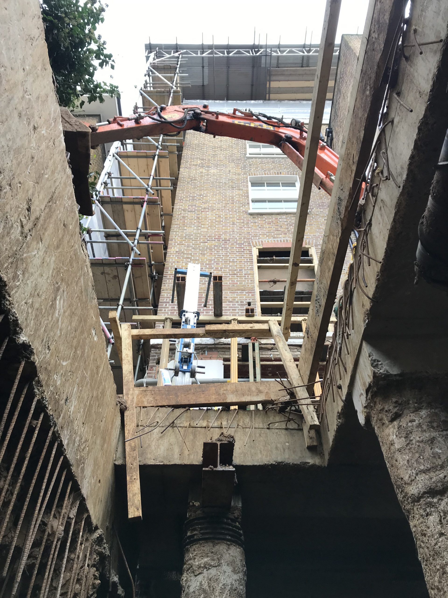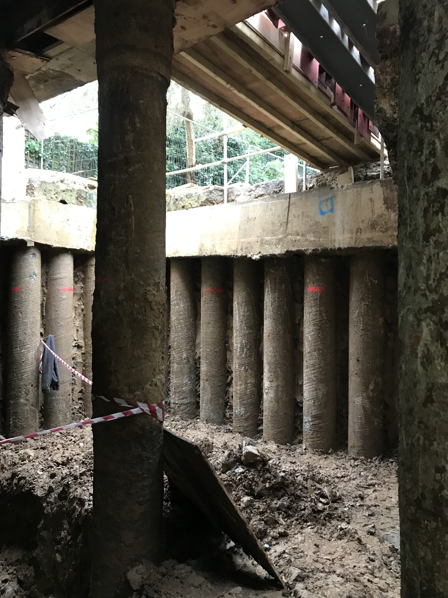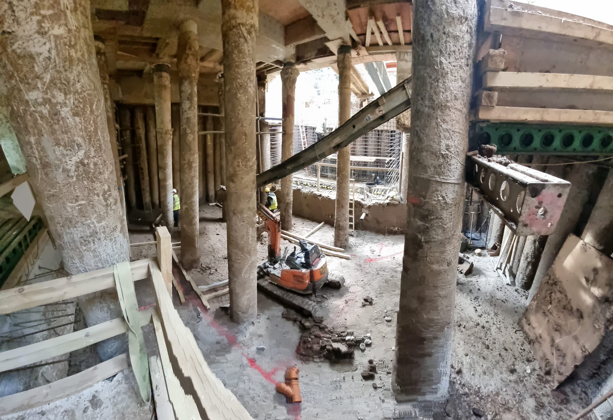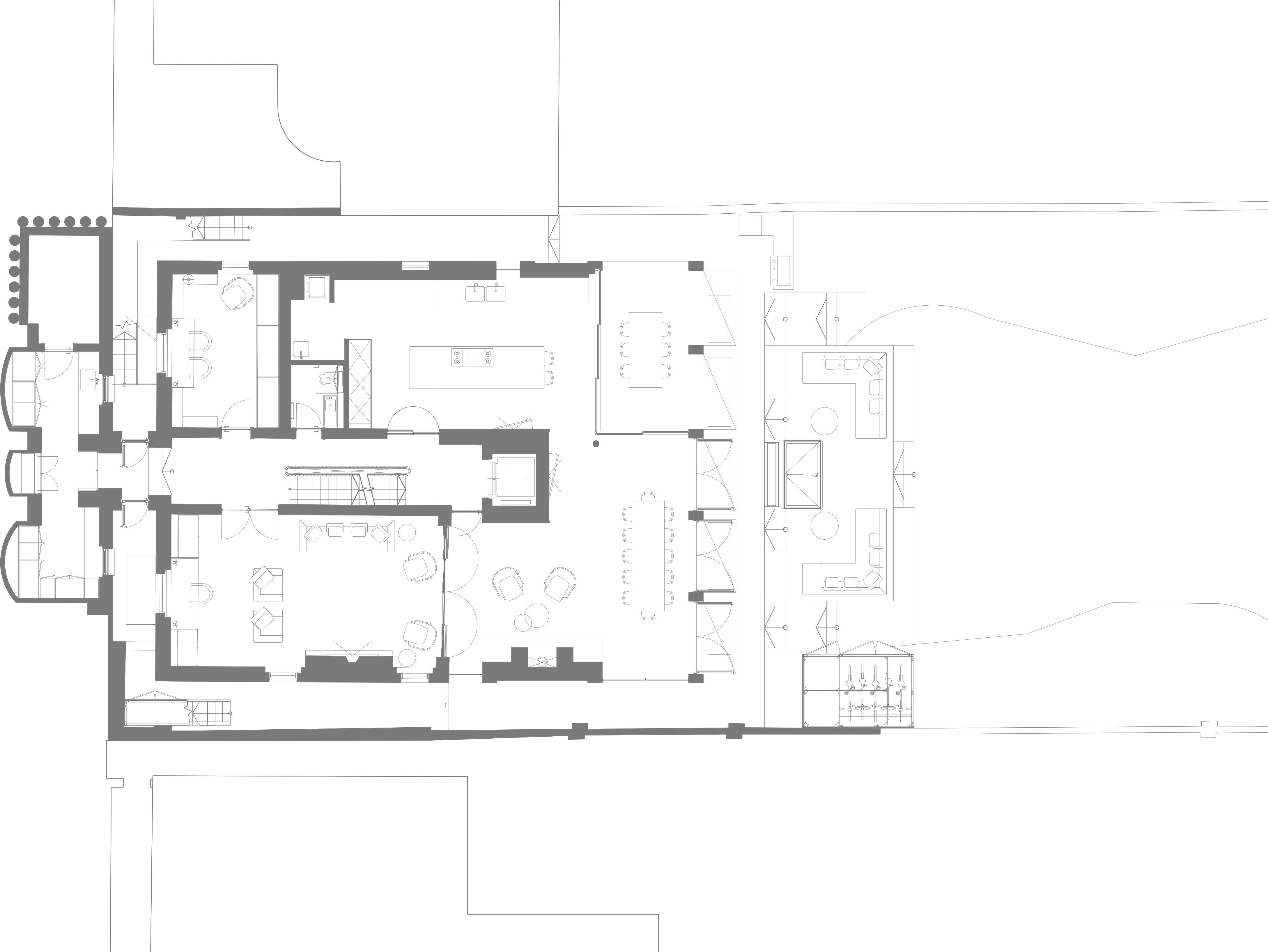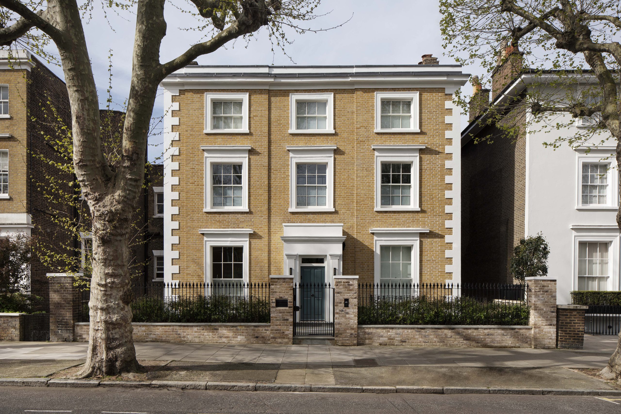
Redeveloping a 19th century villa in the St John's Wood Conservation Area
MWA have completed the refurbishment and extension of a historic 19th century villa within the St John’s Conservation Area. MWA were approached in 2020 with the brief to envision this historic building to become a home that could cater for the needs of a 21st century family, including the most up to date technologies. The works included a new basement excavation under the existing house, with swimming pool, spa and gym suite. The basement design incorporates lightwells and rooflights to provide injections of natural light to create calm and relaxing spaces. A contemporary Portland Stone rear extension has been added to provide the family with a flexible space that connects physically and visually with the garden beyond.
