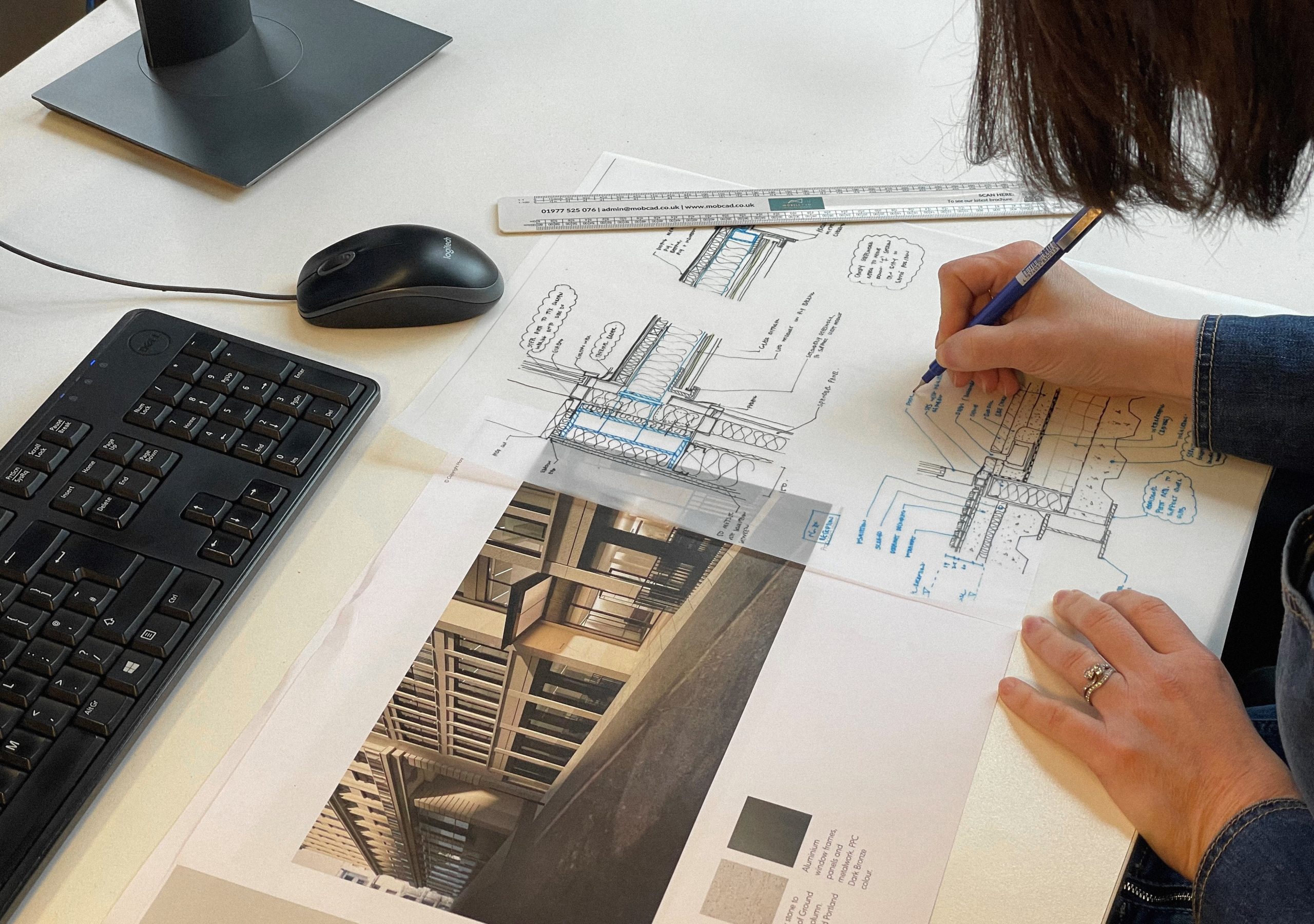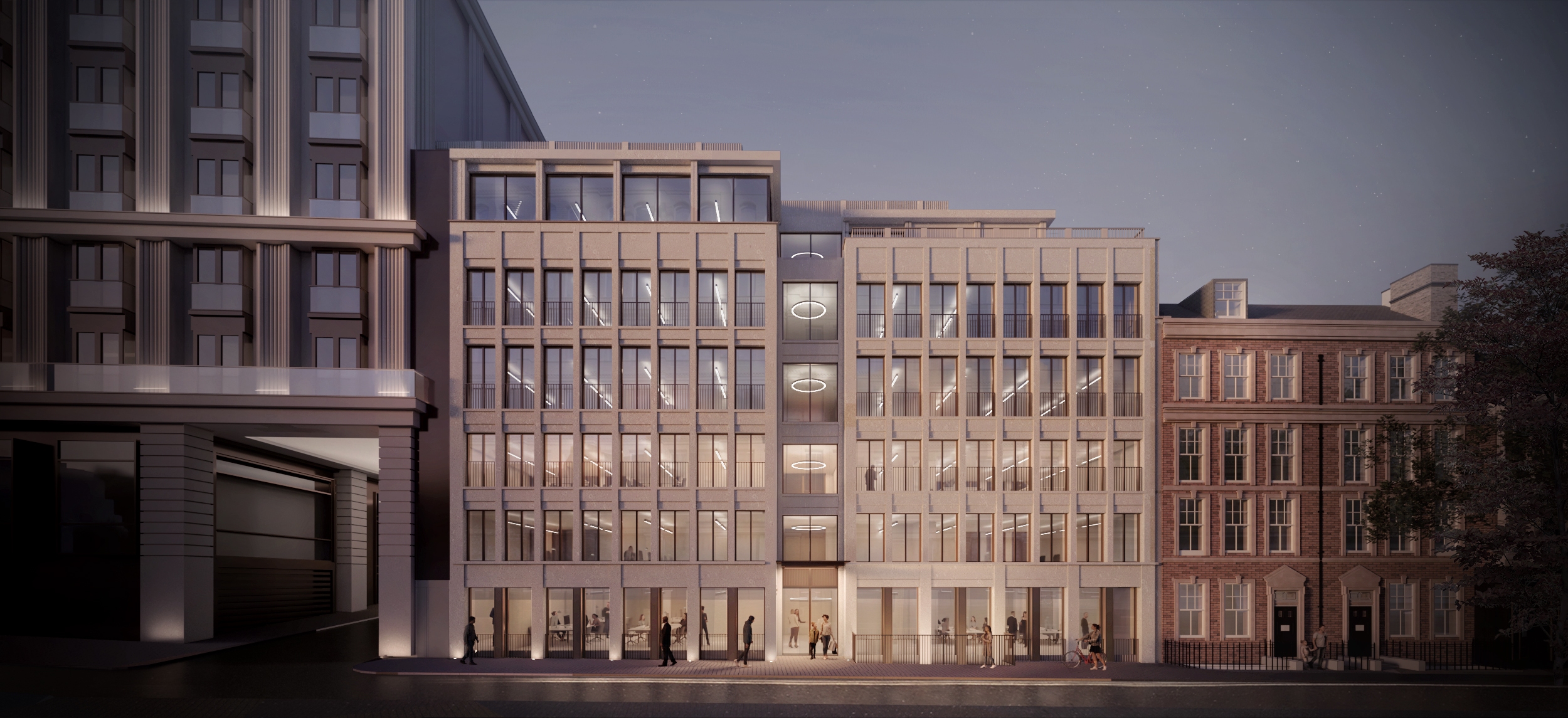
MWA have recently completed the detailed design stage for a commercial office retrofit and extension near Charing Cross which includes two new storeys and a rear extension. We have worked closely with the design team to detail the partially retained stone cladding while ensuring the thermal performance of the façade is upgraded, and new windows with lower cills are integrated. For the interiors, we have taken cues from the original, slightly austere, and uniform 1970s façade, and found inspiration in the Economist Building. The limestone of the existing façade will be taken into the interiors and used on walls and floors, along with timber wall panelling and warm brass highlights. We look forward to the next stage, when building work starts on site.
