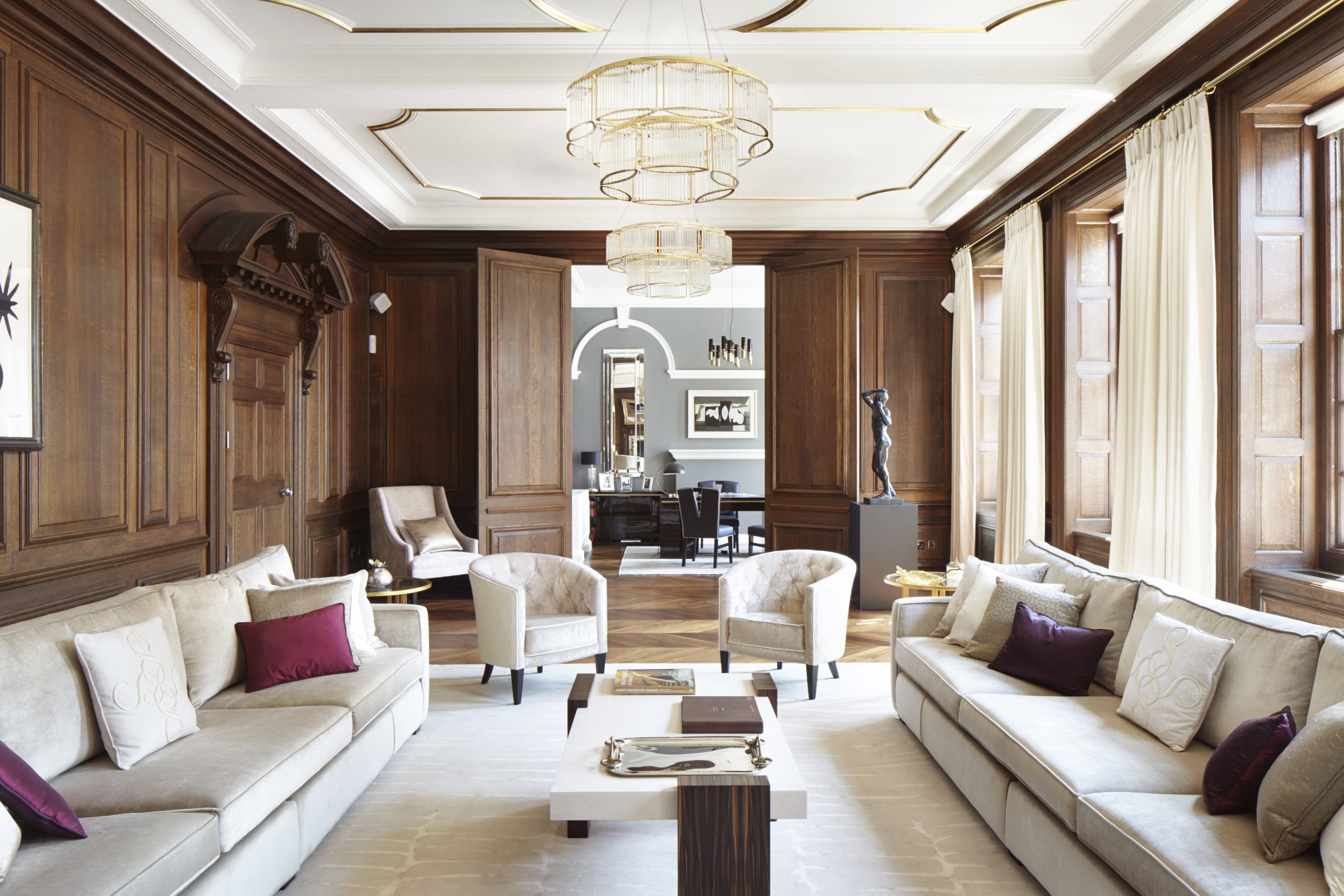
Conversion of the 20th century Grade II listed North Eastern Railways headquarters into a substantial family home

Marek Wojciechowski Architects were appointed to convert this early 20th century office premesis in the heart of old Westminster into an exemplary single family dwelling. The property was originally designed by Horace Field as the headquarters for North Eastern Railways and features extensive decorative mouldings, fine panelling and a grand original central staircase. MWA worked closely with conservation experts, Westminster City Council and English Heritage to ensure the character of this grand property was retained and enhanced by the proposed works. A new pool and spa area were created in the existing Basement, whilst the upper floors have luxury interiors incorporating bespoke furniture and fittings. The existing gardens were heavily embellished whilst on the roof an extensive roof terrace was created, providing spectacular views of the Houses of Parliament.








