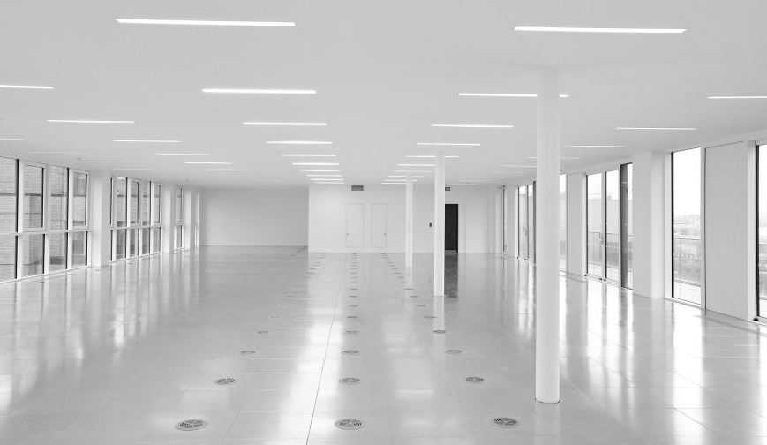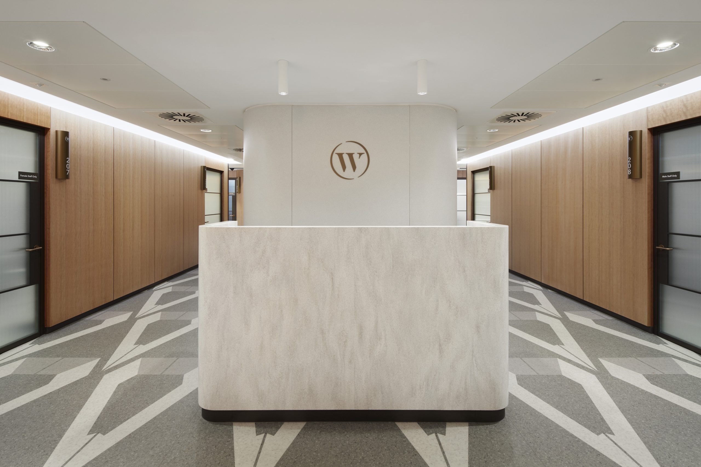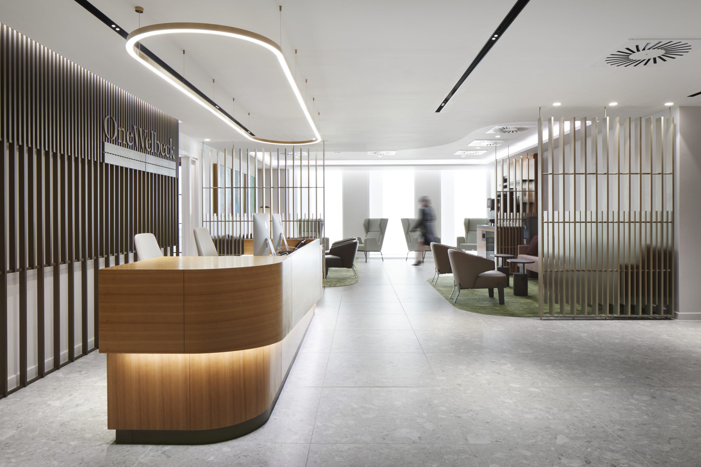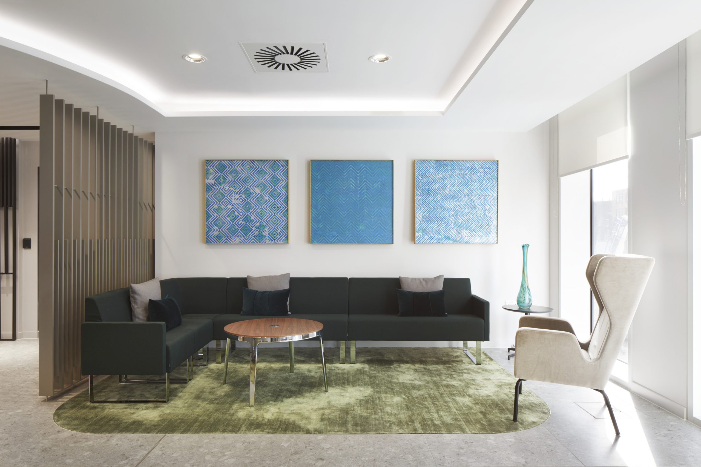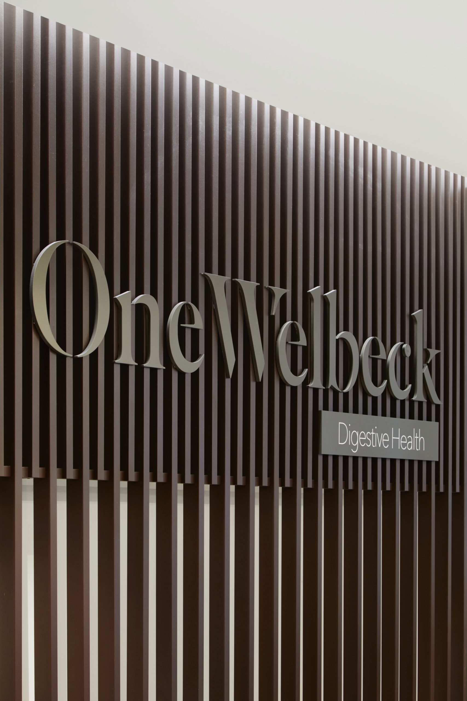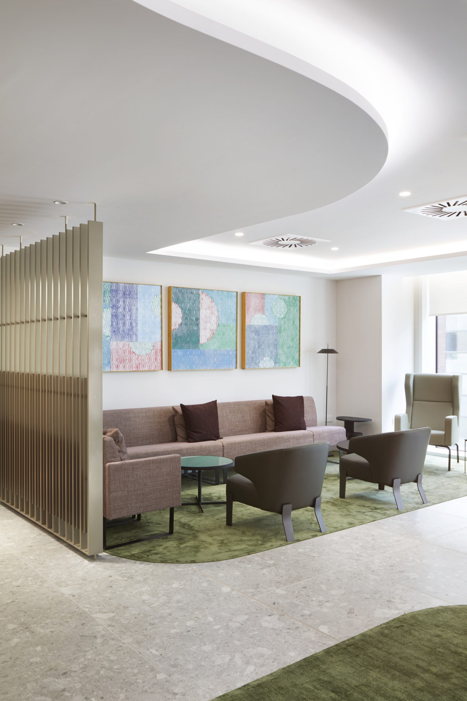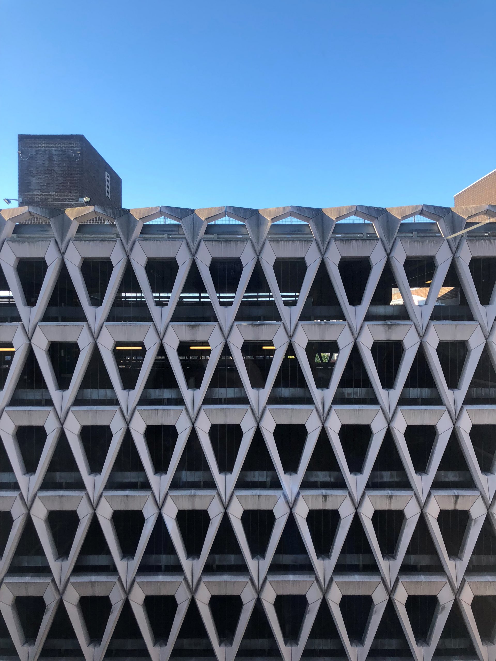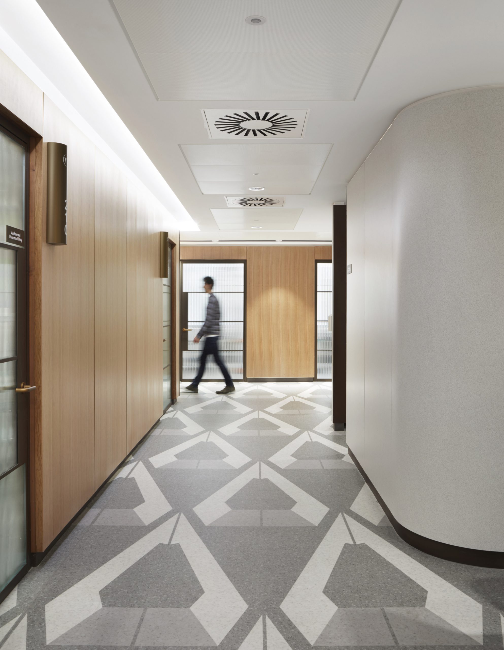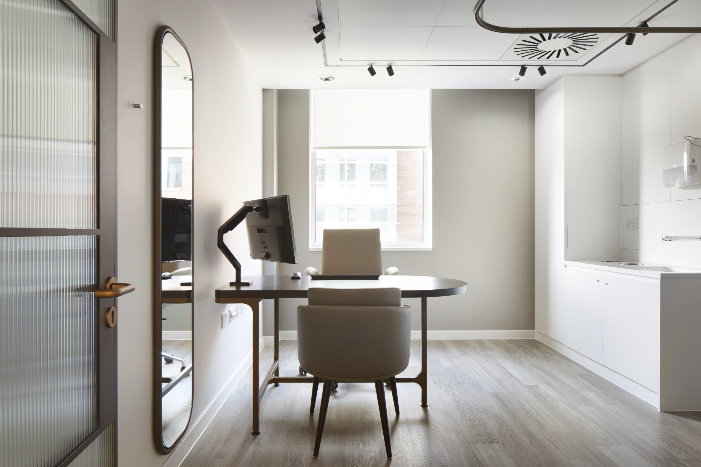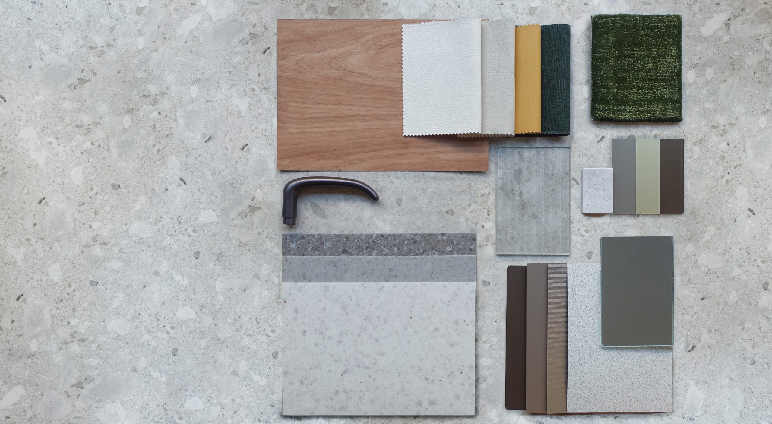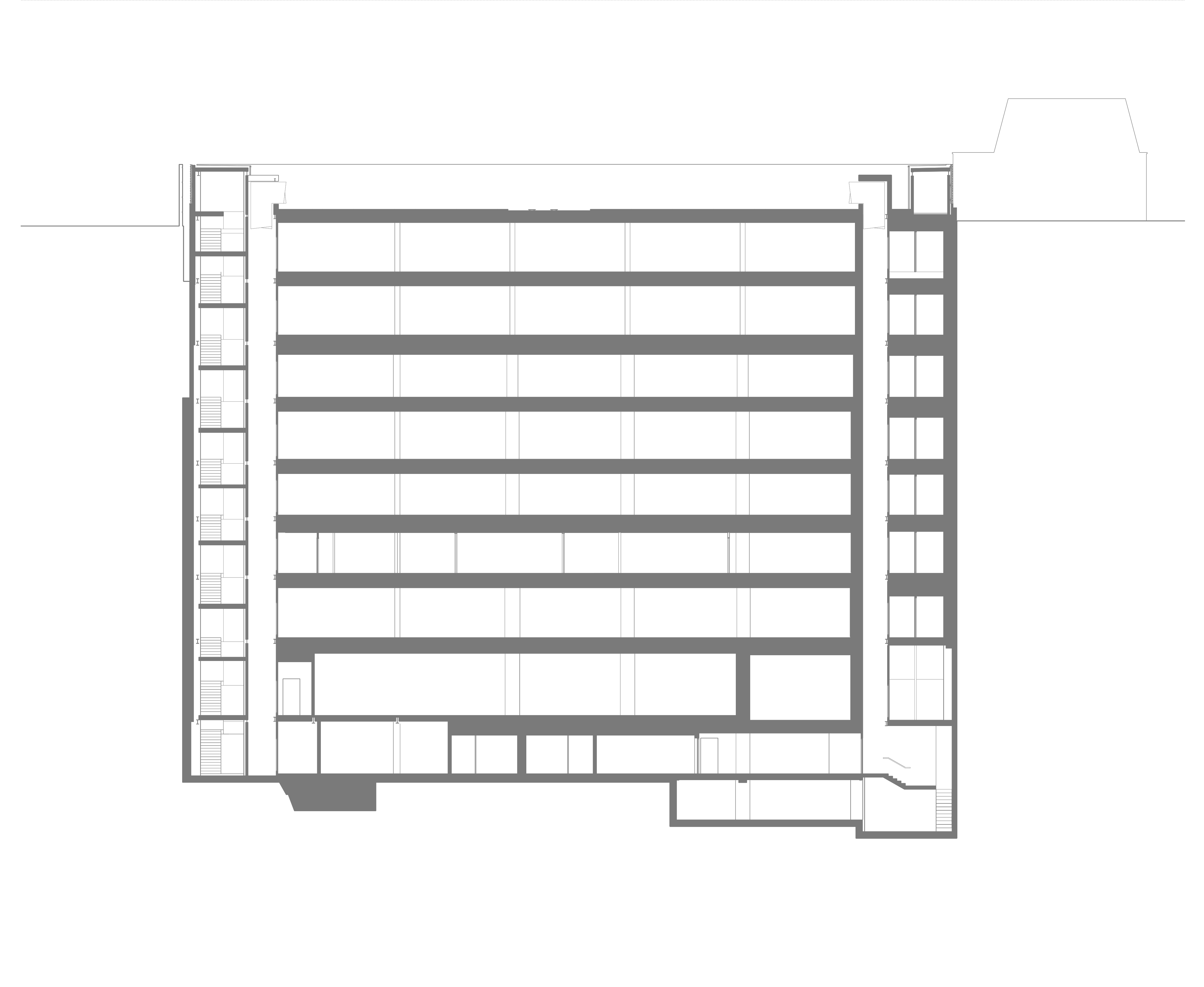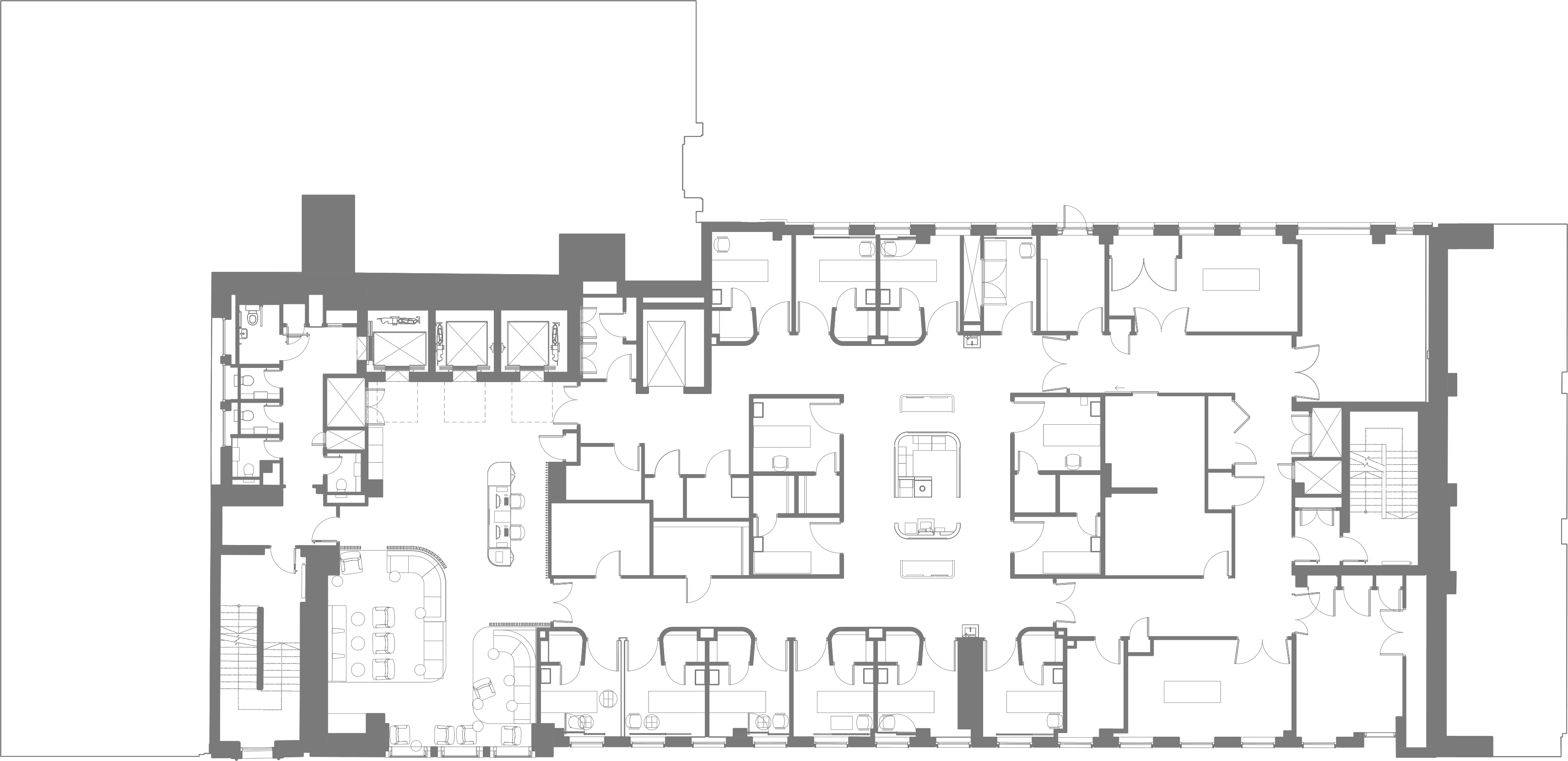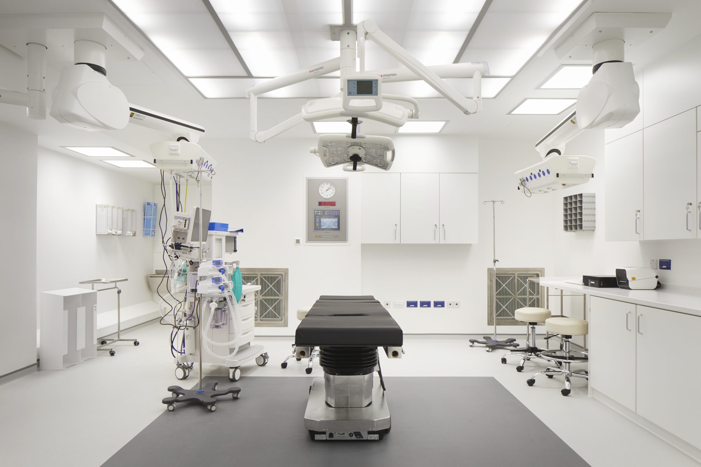
A specialist facility for minimally-invasive day surgery and outpatient diagnostics in Marylebone
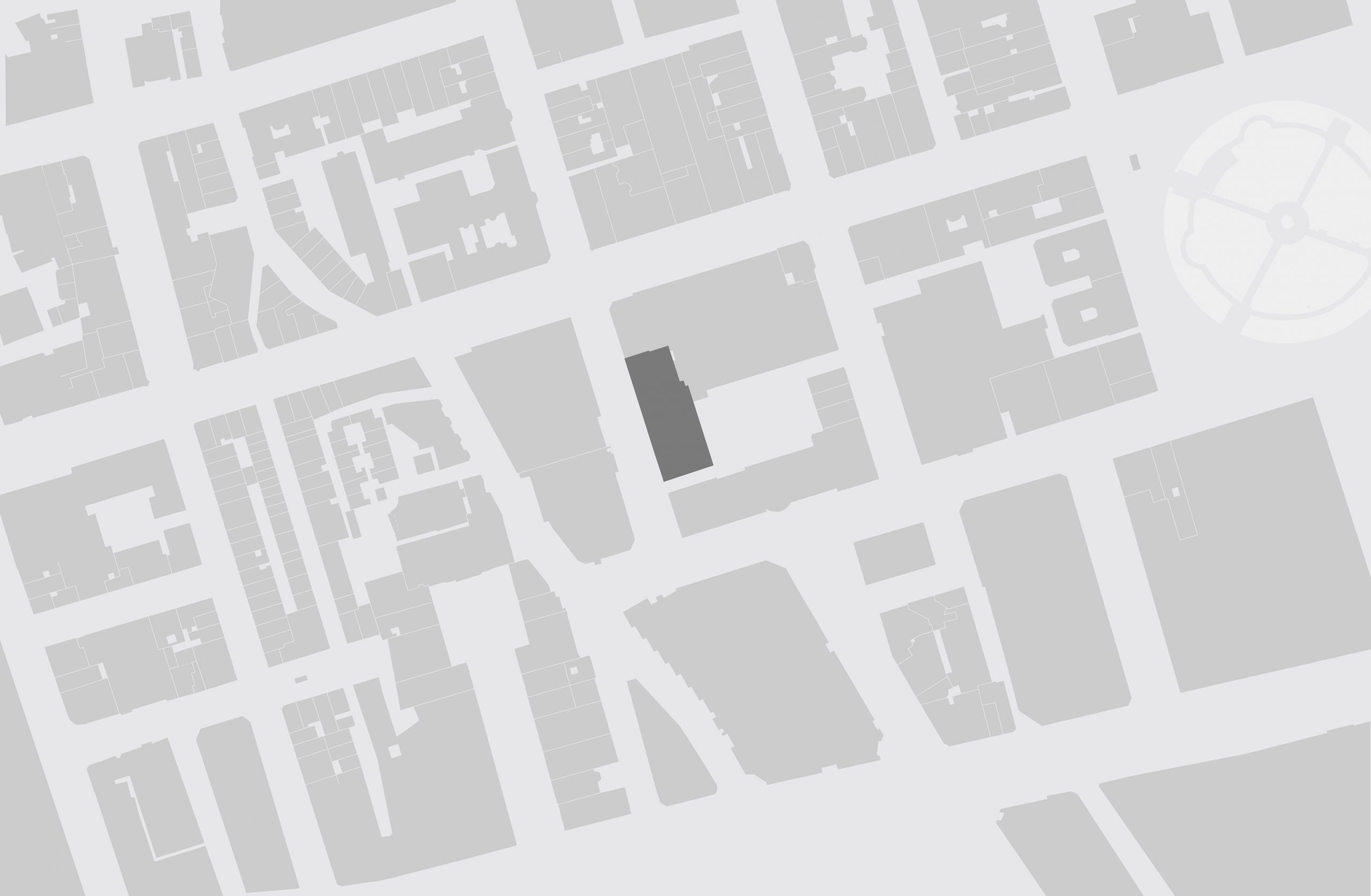
MWA has recently completed Phase 1 of One Welbeck, a specialist facility for minimally-invasive day surgery and outpatient diagnostics in central London. Developed in collaboration with David Morley Architects, the first phase of this development delivers centres for digestive health, cardiology, imaging, diagnostics and orthopaedics across Basement, Ground floor and Levels One to Three. On each floor a light and airy reception area and waiting lounge form the focal point of the main space. Slatted metal panels offer privacy, whilst ambient lighting and soft furnishings are introduced to make visitors feel at ease.
Designed to be calm, personable and welcoming, a palette of materials including timber panelling, perforate metallic privacy screens and soft furnishings create a sense of warmth and comfort not often associated with healthcare environments. Generous reception areas and waiting lounges are designed to feel welcoming and homely. Reeded glass doors provide privacy, whilst allowing natural light to penetrate in to circulation spaces and sub wait areas. Corridors are lined in a warm walnut veneer, and a bespoke geometric flooring pattern reflects the iconic neighbouring carpark which has been recently demolished.
Once fully complete, One Welbeck will occupy all seven floors (plus basement) of a converted office building in Marylebone, with Phase 2 incorporating a Women’s Healthcare centre, and ENT (Ears Nose Throat) clinic.
