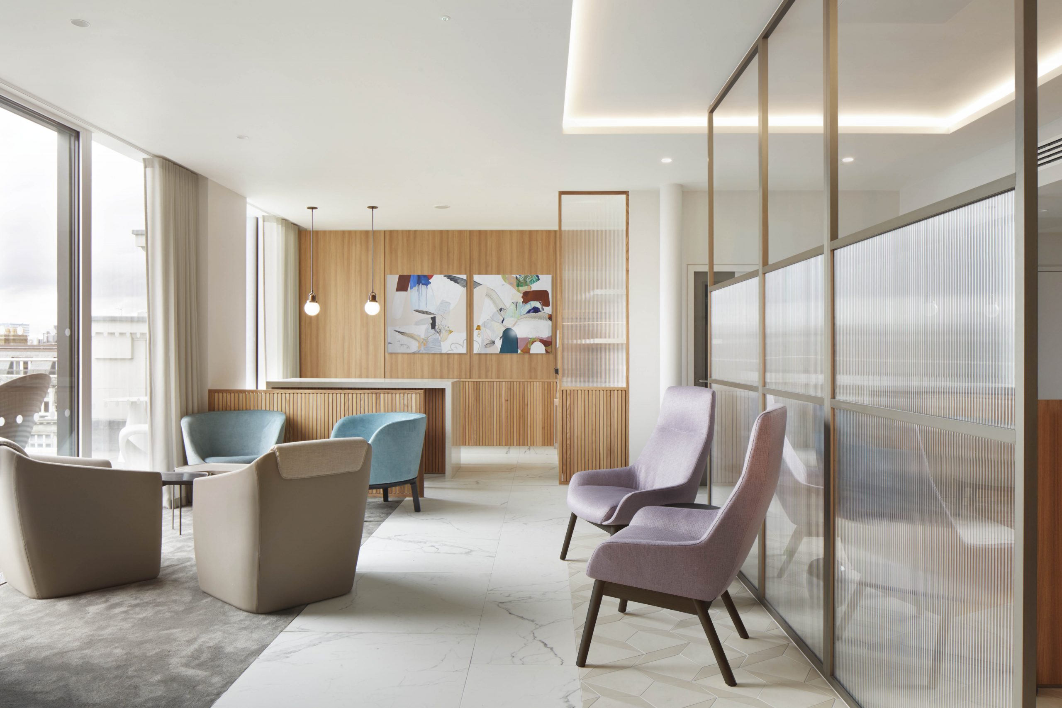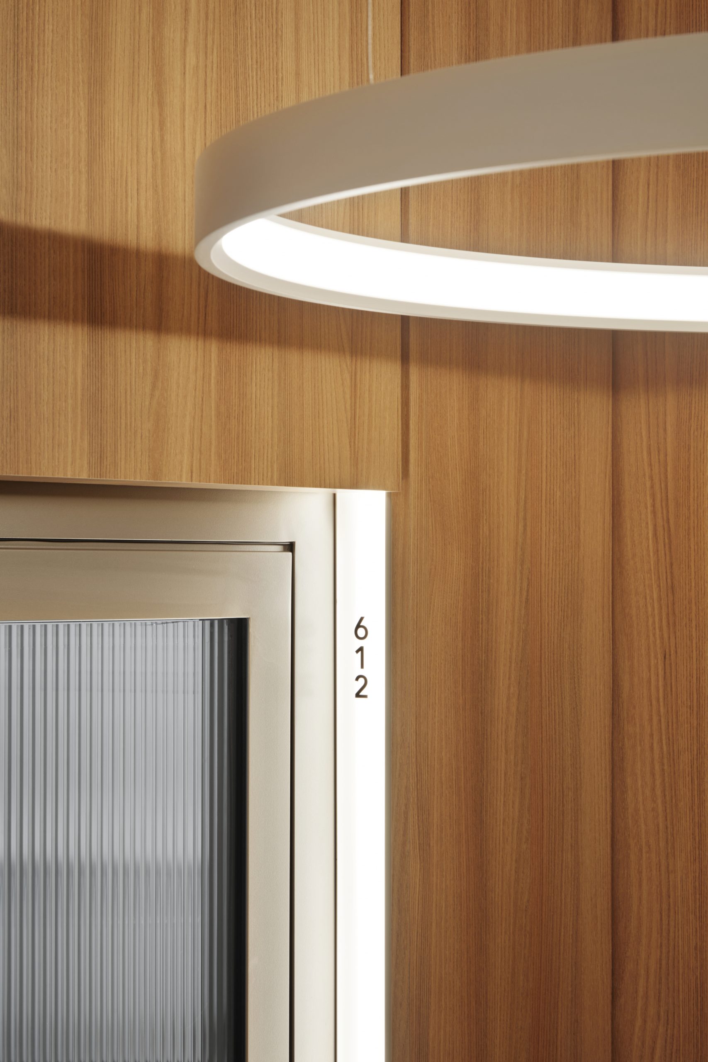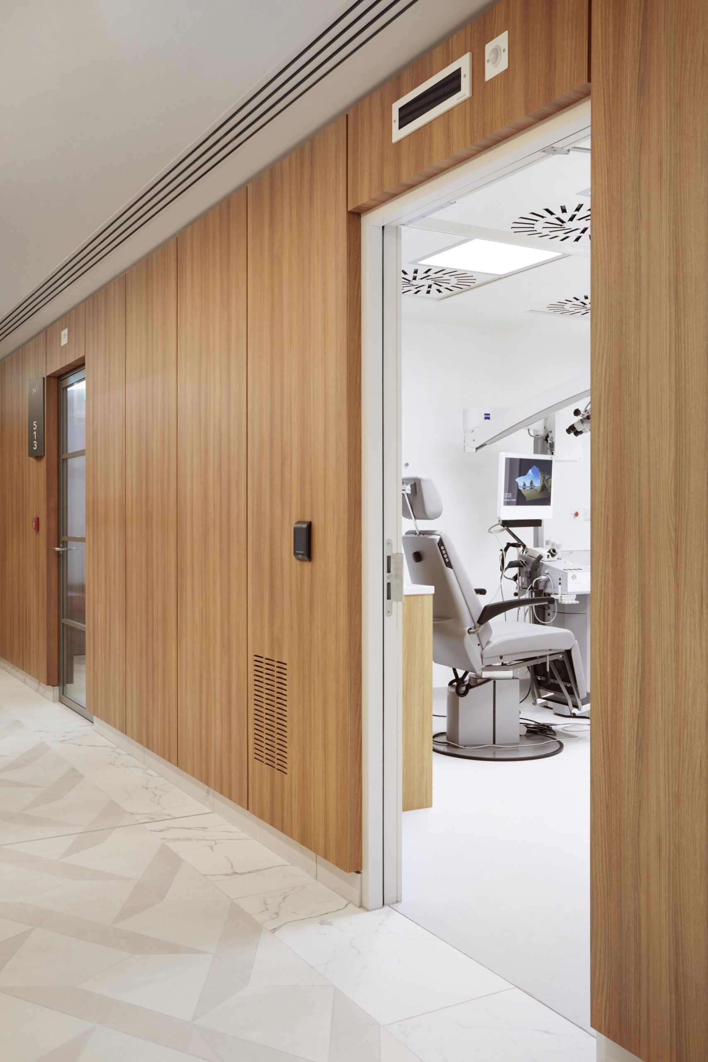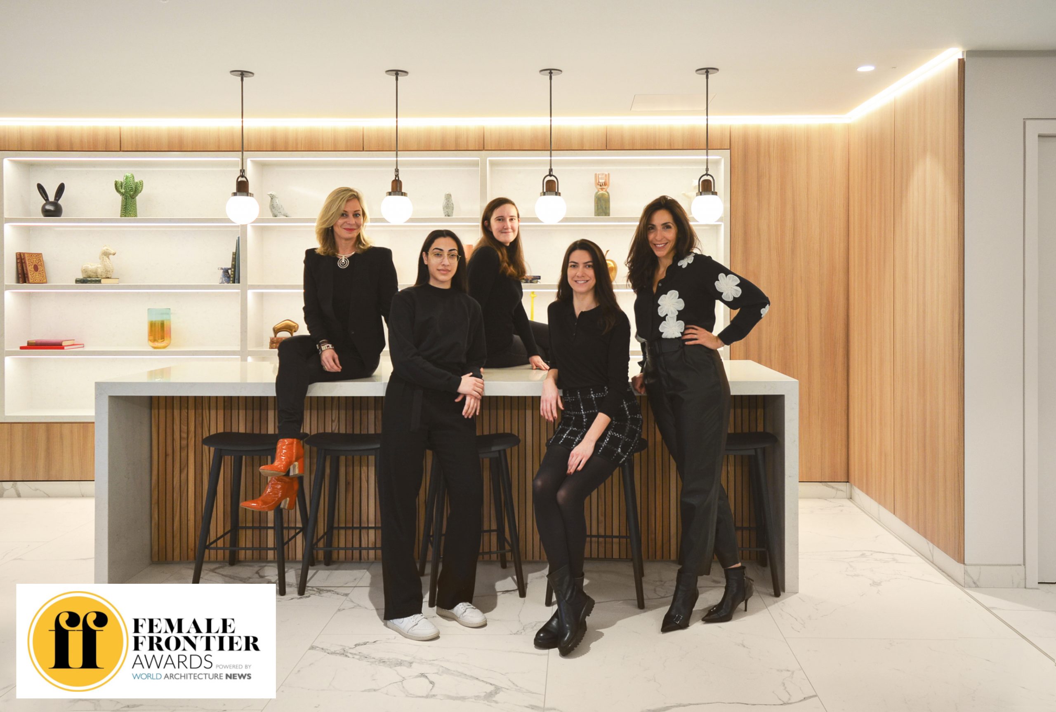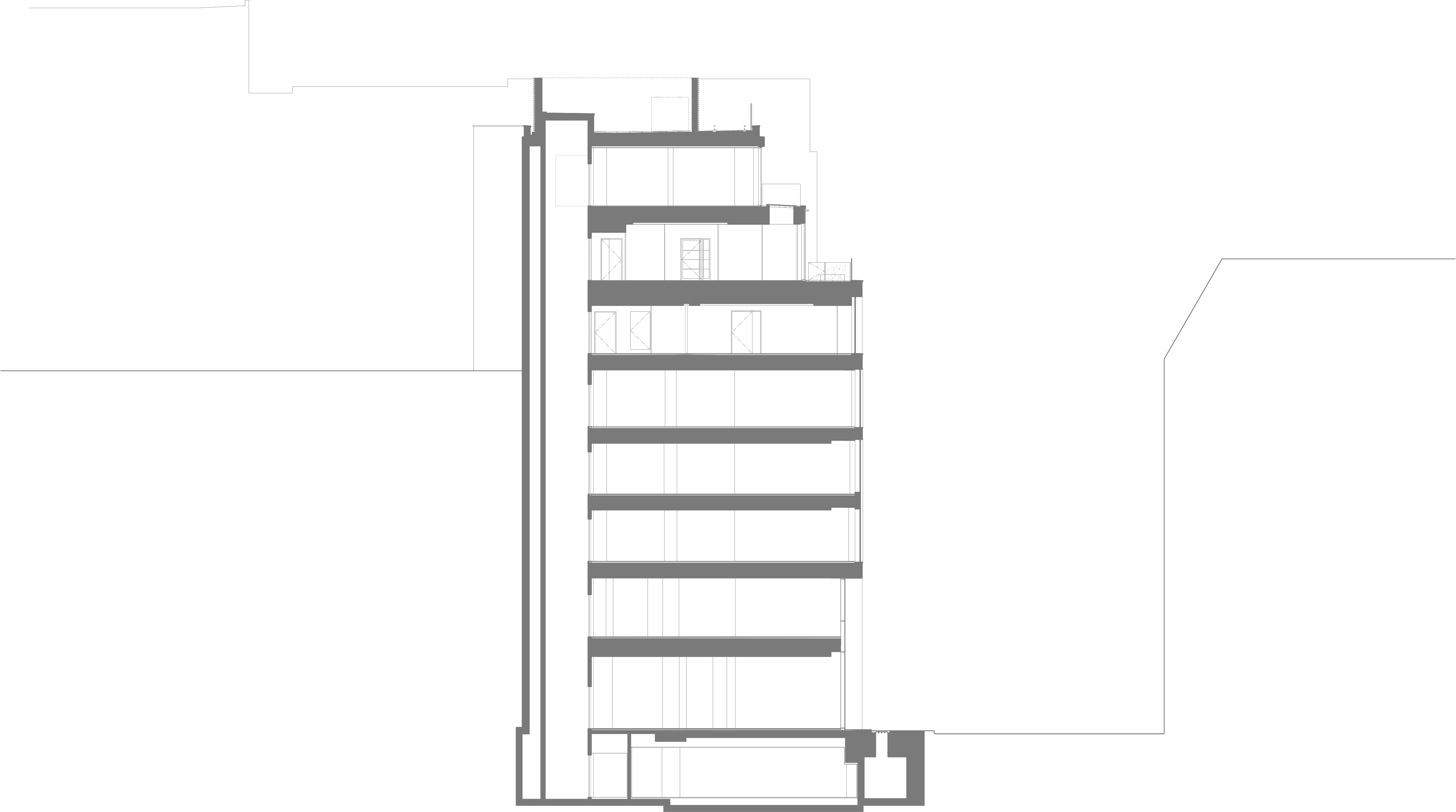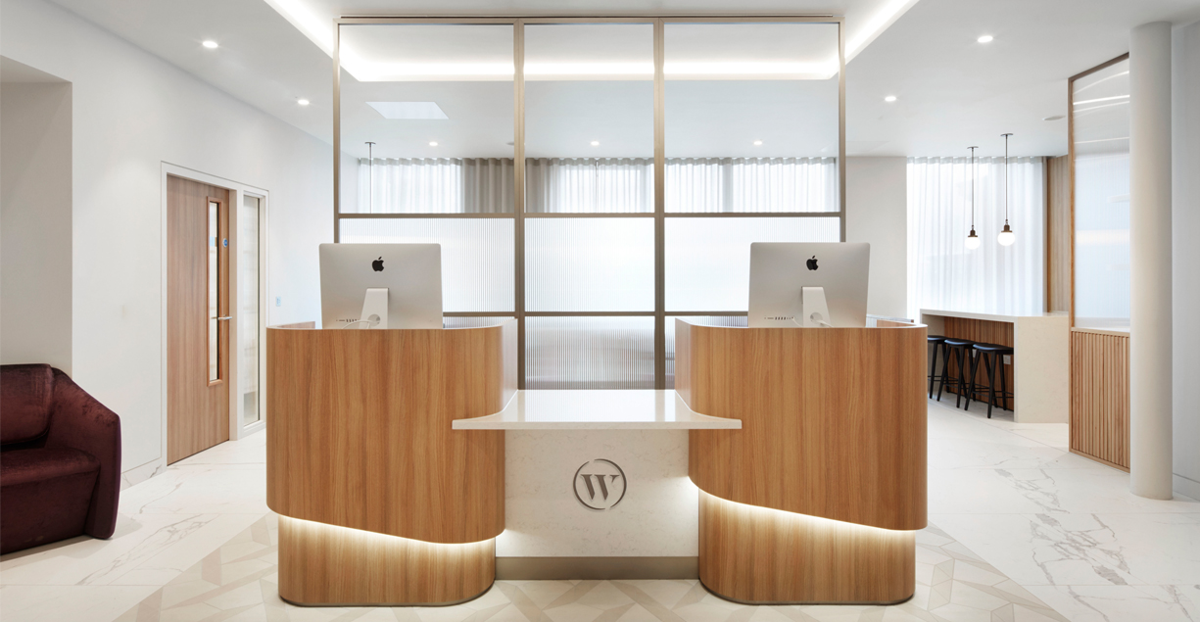
Conversion of a CAT-A office space into a calming healthcare environment with a focus on patient experience
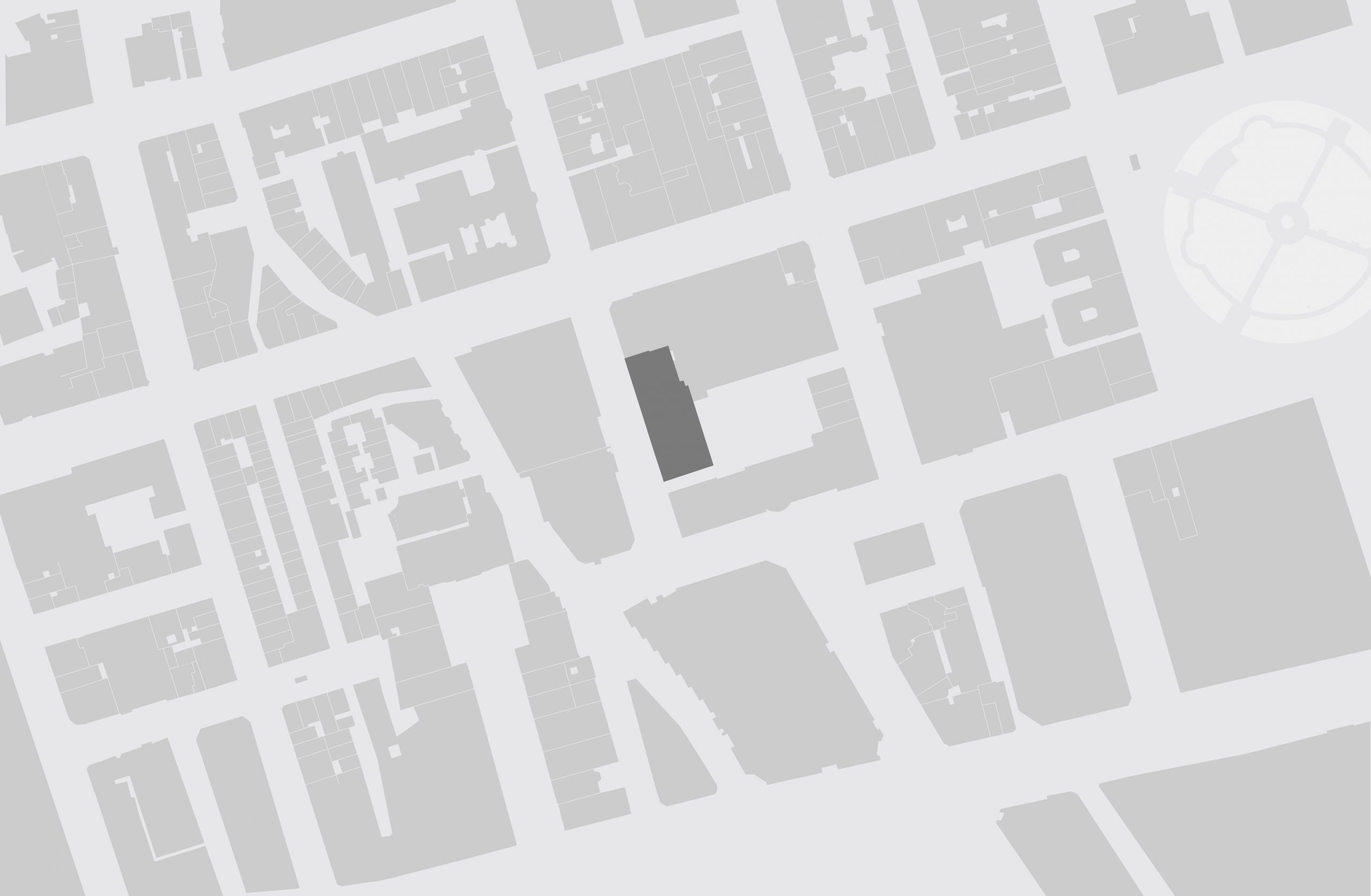
Phase 2 of Welbeck Healthcare Centre incorporates Level 6, a Women’s Healthcare Centre, and Level 5 which includes provision for a dedicated ENT (Ears Nose and Throat) suite, and general consulting. The Women’s Healthcare Centre focuses around the Welcome Lobby, a warm, bright lounge with direct access to an external terrace. An informal reception arrangement of bespoke timber pods and a reeded glass screen reveal a variety of waiting spaces incorporating a coffee kiosk, a library-type snug and a sunroom. The Welcome Lounge is designed to create a relaxing and comfortable waiting experience.
Porcelain floors and reeded glass doors lead the visitor through a timber lined corridor to the consulting rooms, which generally have floor to ceiling glazed end walls which reveal a planted terrace. The Women’s Healthcare Centre is also home to an Imaging suite (including Mamogram and Ultrasound rooms) which incorporates a separate subwait area with views to the external terrace. A material pallete of carefully detailed warm, fresh muted tones create a calm inviting environment. Bespoke banquettes and communal tables create a variety of sitting and waiting environment in the Level 5 reception.
A dedicated paediatric subwait area for the ENT suite incorporates timber linings and bespoke furniture creating a warm and inviting play area. Construction continued with social distancing measures during the Covid-19 lockdown, enabling works to remain on schedule and completed in the Summer of 2020.
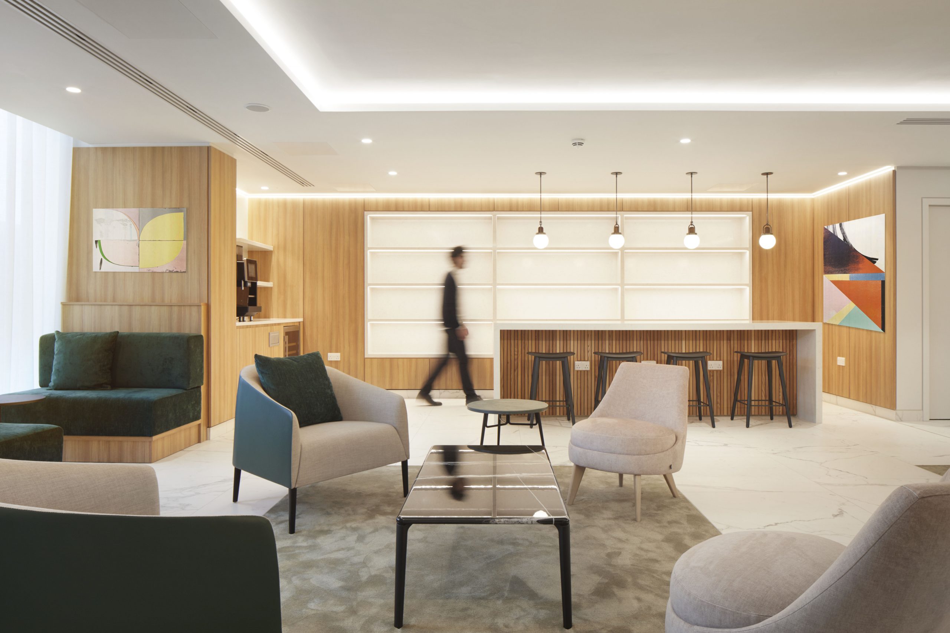
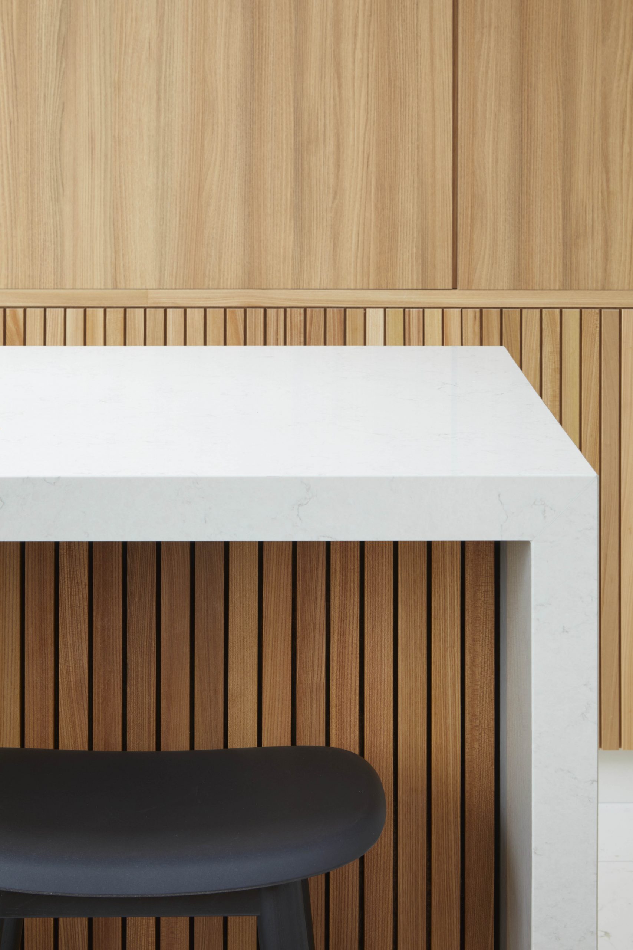
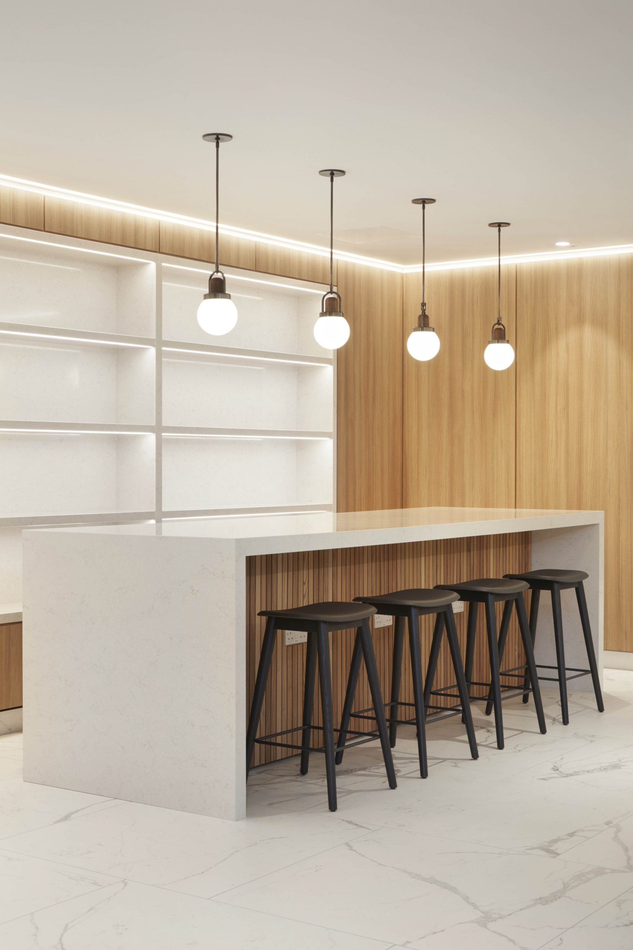
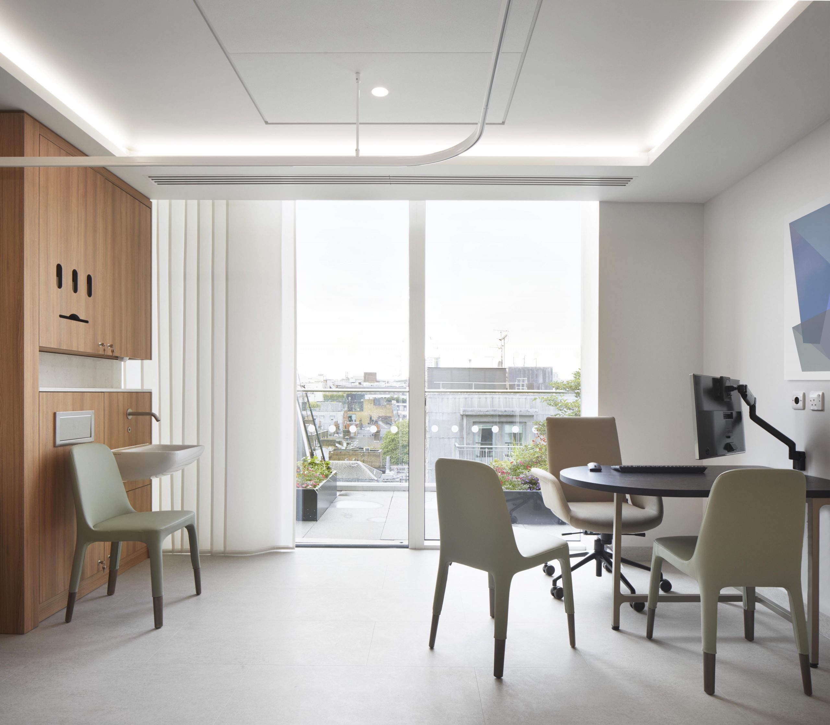
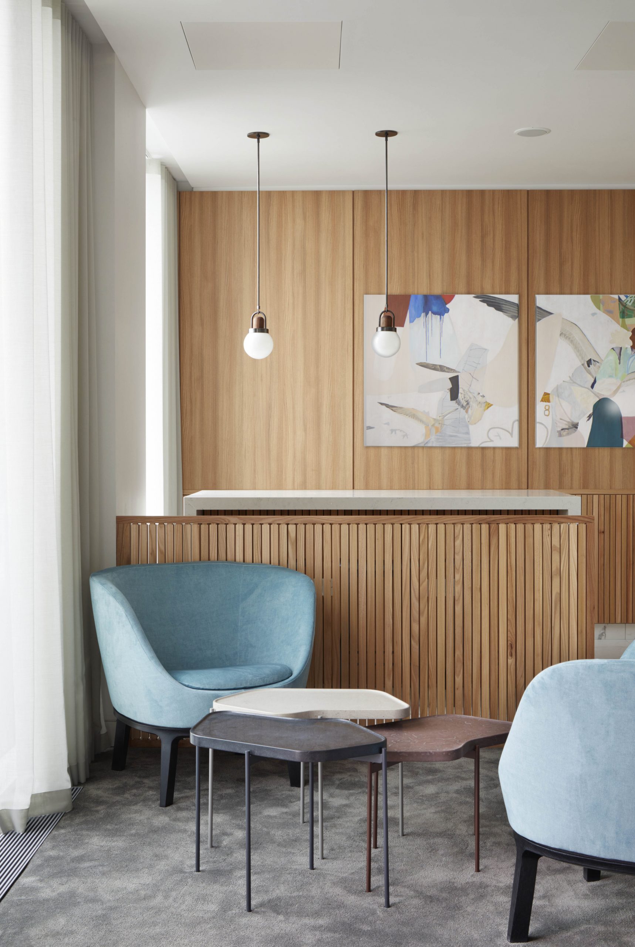
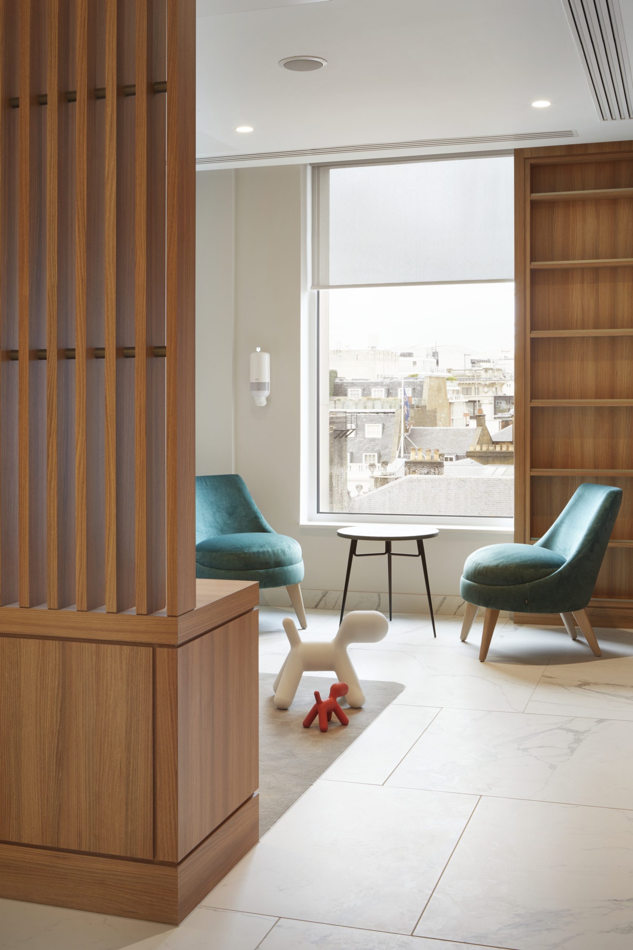
“This interior project is very elegantly and meticulously designed with a refined minimalist taste yet also rich in materiality and providing a feeling of warmth. The all women design team creating hospital spaces for women is worth celebrating. A calm and welcoming environment for day surgery and non invasion operation. A well laid out sequence of spaces provide comfortable settings.”
