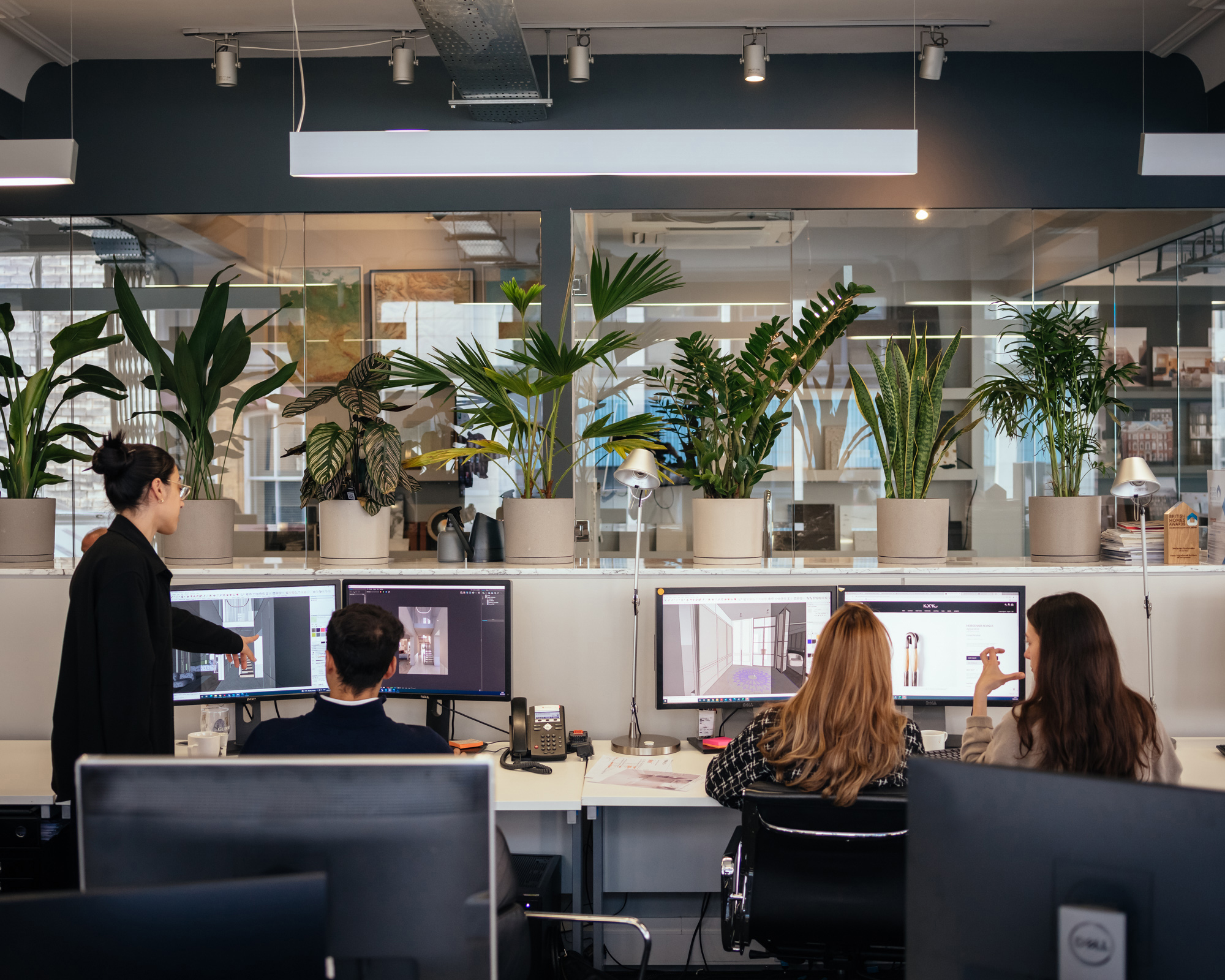At Marek Wojciechowski Architects, workplace architecture is about creating environments that enhance productivity, functionality, and well-being. We design spaces that balance practicality with creativity, collaboration, and comfort, whether for corporate offices, co-working spaces, or home offices. Our goal is to optimise both work and interaction.
Key Aspects of Workplace Architecture
A well-designed workspace considers both form and function. Workplace architecture involves the arrangement of workstations, meeting rooms, breakout areas, and communal spaces to promote efficiency and communication. Open-plan layouts, for example, can encourage collaboration, while private offices and quiet zones provide employees with spaces for focus and concentration.
In addition to functionality, workplace architecture also considers the aesthetics and atmosphere of the environment. The use of natural light, ergonomic furniture, and biophilic design (incorporating natural elements) can have a positive impact on employee health and productivity. The design should align with the company’s culture and values, reflecting its brand identity and fostering a positive working environment.
Unlike residential or commercial architecture, workplace architecture is centered on enhancing performance and collaboration in professional environments. The goal is to create spaces that support a company’s workflow, improve employee satisfaction, and boost overall productivity. It also requires a deeper understanding of technology integration, flexibility, and the evolving nature of work, especially with the rise of remote work and hybrid office models.
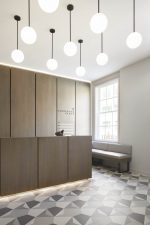
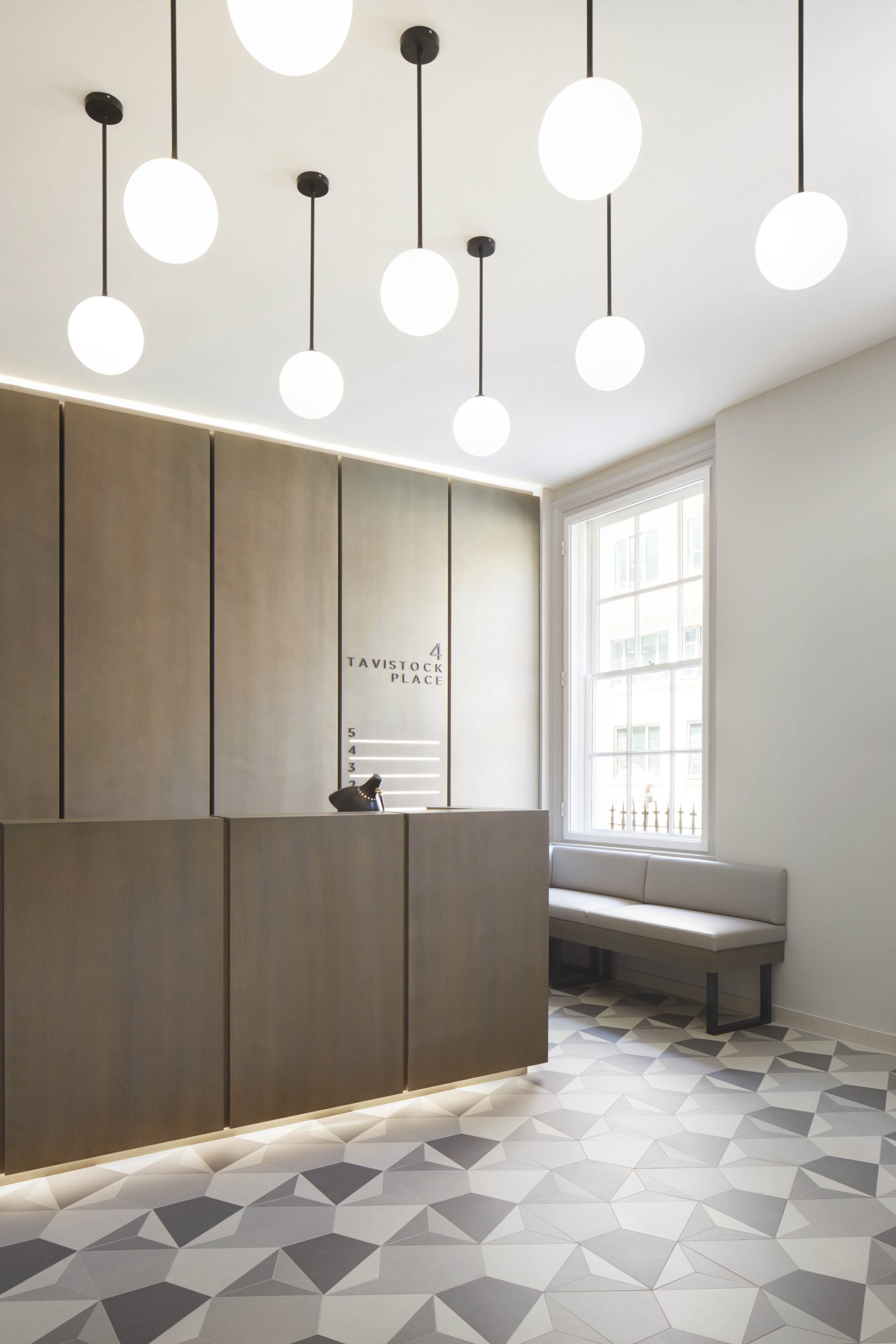

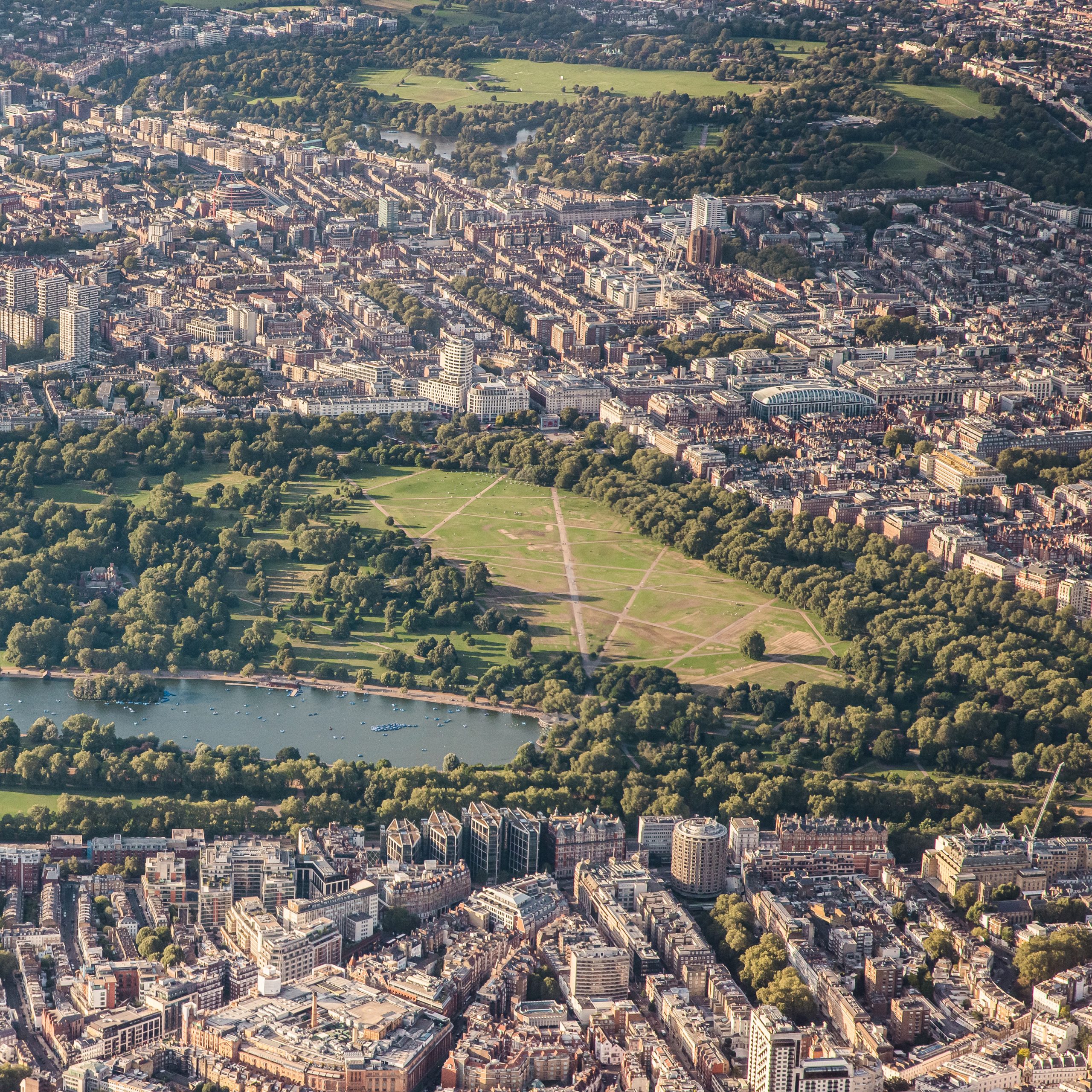
MWA were appointed to prepare proposals to redevelop the land to the rear of 1-3 Britannia Street, a historic warehouse, in a courtyard bound by Britannia Street, Wicklow Street and King’s Cross Road in the London Borough of Camden. The two storey warehouse consisted of a former mirror workshop which was in need of reconstruction and redevelopment. The entrance foyer and atrium became a design feature, utilising a new folding roof to introduce natural light to a scheme. A flexible gallery space has also been provided in the basement. MWA have delivered an attractive, modern and sustainable commercial development with a low environmental impact.
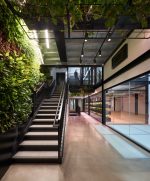
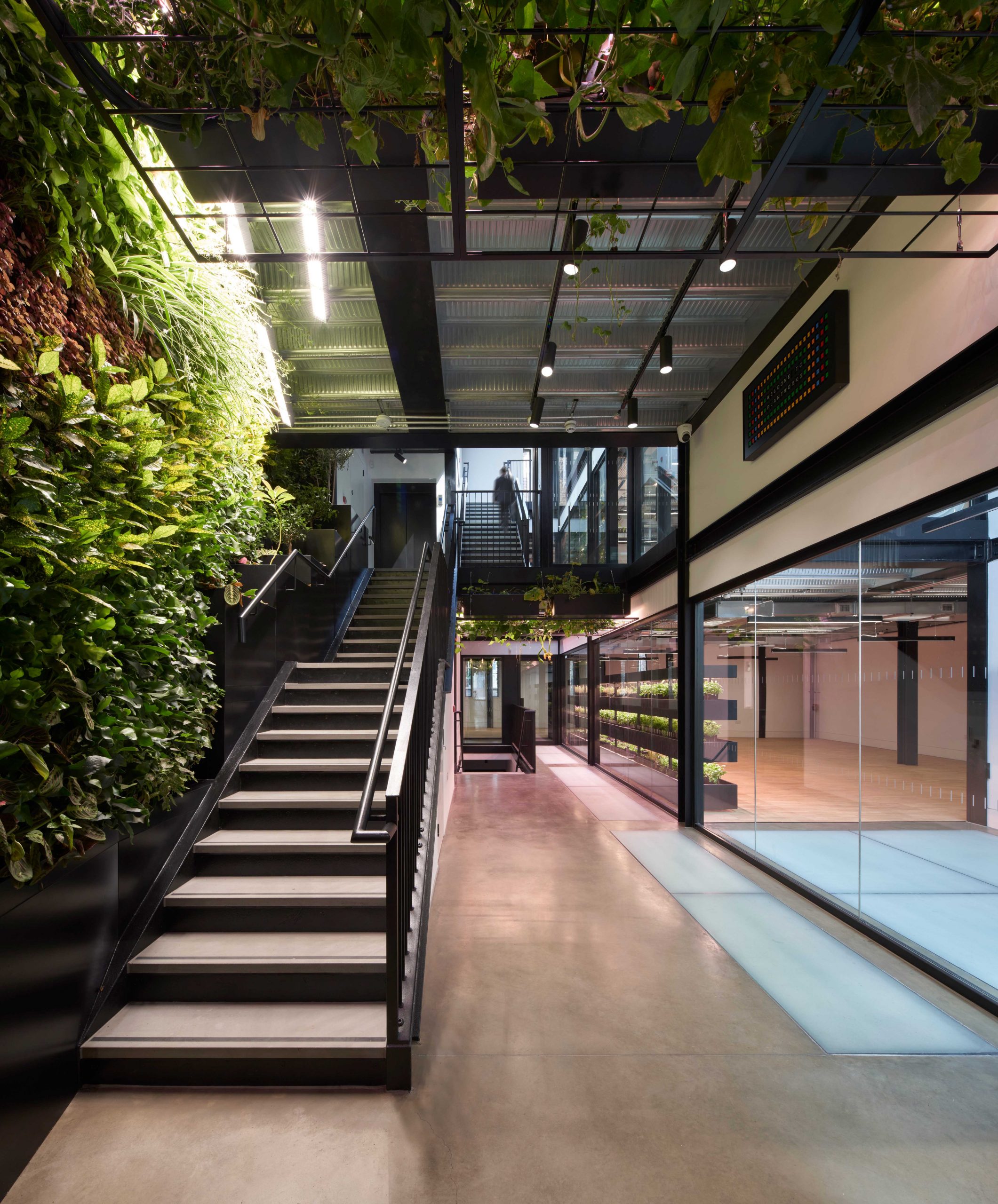
MWA were commissioned to design a clubhouse for the Allbright Group; the first female-only members’ club in the UK. Proposals included complete remodelling and extensive renovations to the existing office building.
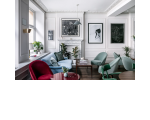
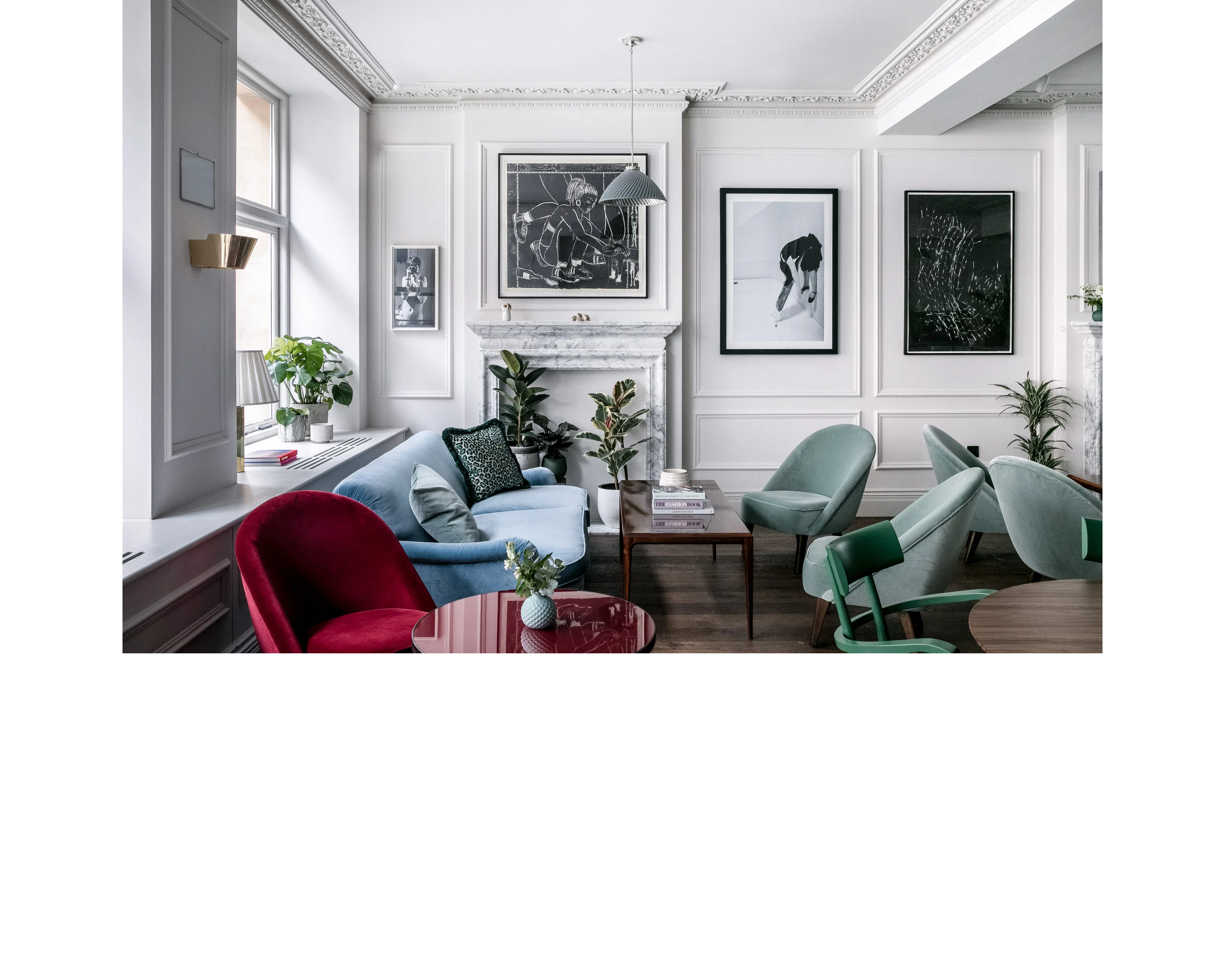
The Diorama is the last remaining building of its kind, and was originally built behind a John Nash Terrace to house an early French theatre concept which became a precursor to motion picture. Granted unanimous planning approval, our design proposals aim to respect and enhance the properties’ historic importance through the reinstatement of the former rotunda space which housed the theatre’s audience on a rotating platform. The proposals look to convert two buildings which flank either side of the historic diorama entrance, back into single family homes with the Diorama space becoming high quality office space.
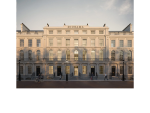
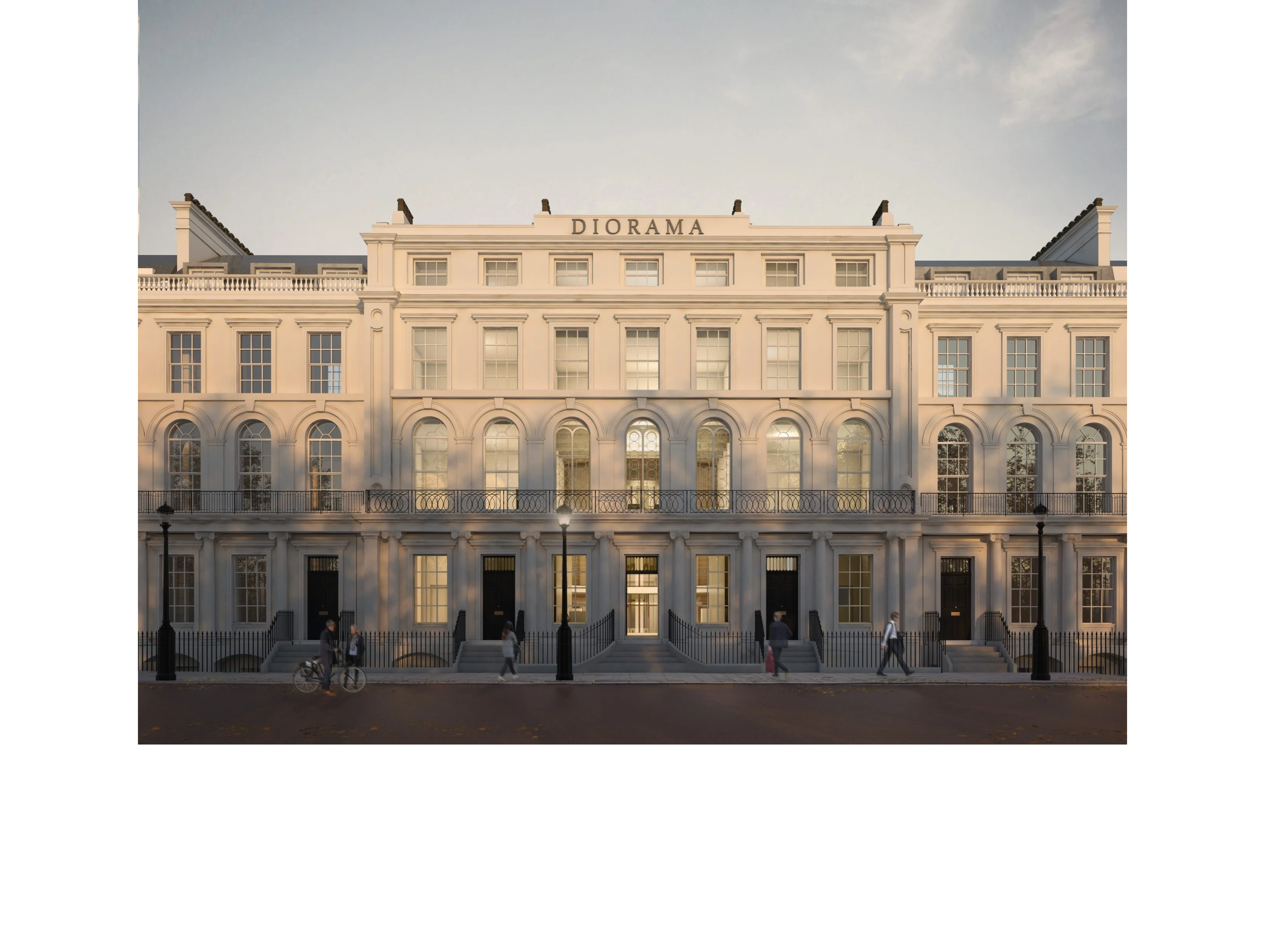
MWA have successfully gained planning permission for the redevelopment of an office building for Atlas Property, located in the Trafalgar Square Conservation Area within the City of Westminster. The area is characterised by monumental stone buildings in a classical style, laid out around the open space of Trafalgar Square and anchored by Nelson’s Column. Proposals include full refurbishment of the existing building, the implementation of new sustainable technologies, and an uplift of 6,000 sqft in floor area.

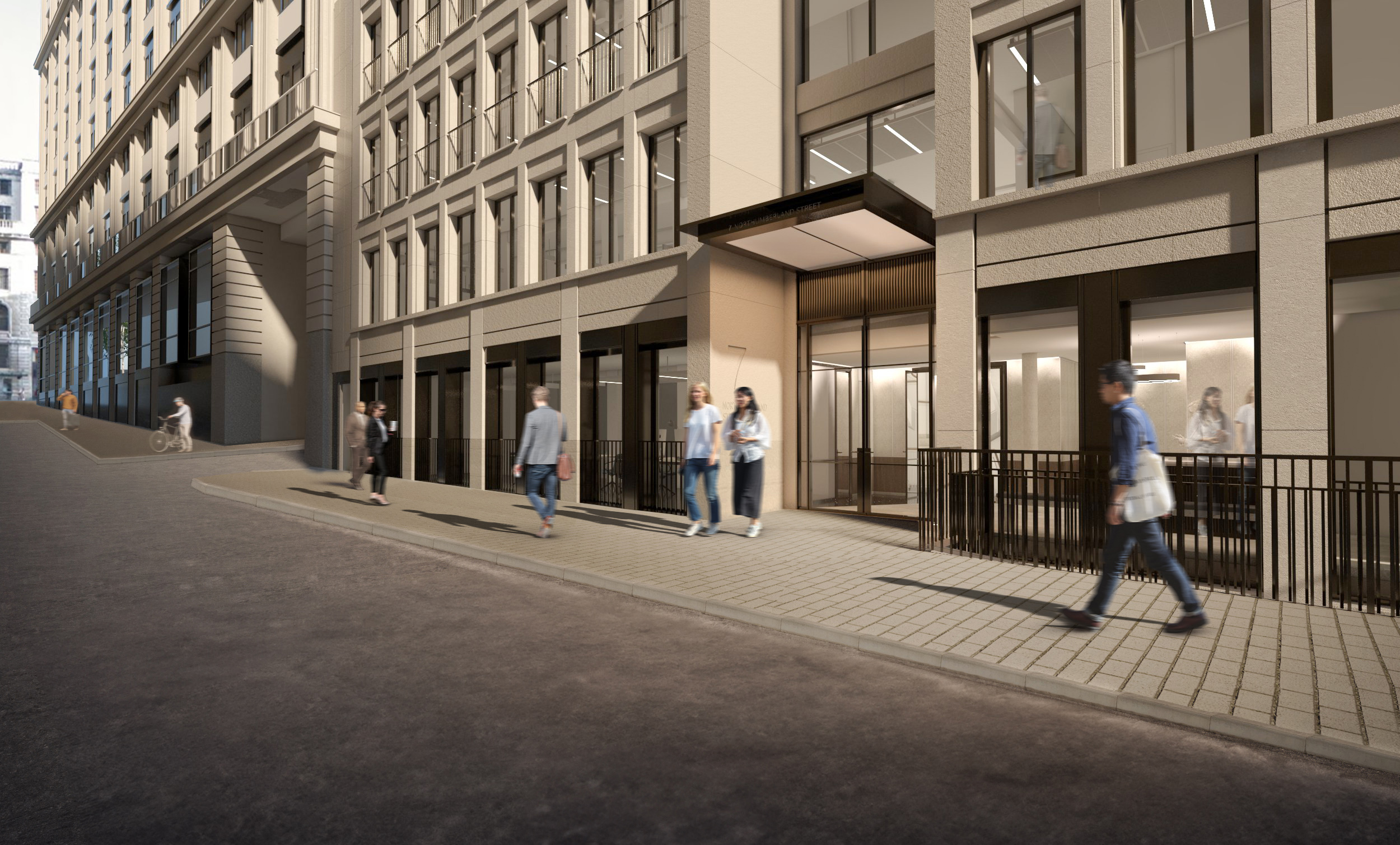
Planning permission has been granted for the retrofit of a 30,000sqft office building on Rochester Row. The design team worked with the client, WCC and residents to develop the scheme to bring an existing building back to life and provide high-quality headquarters for our end-user client.
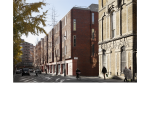
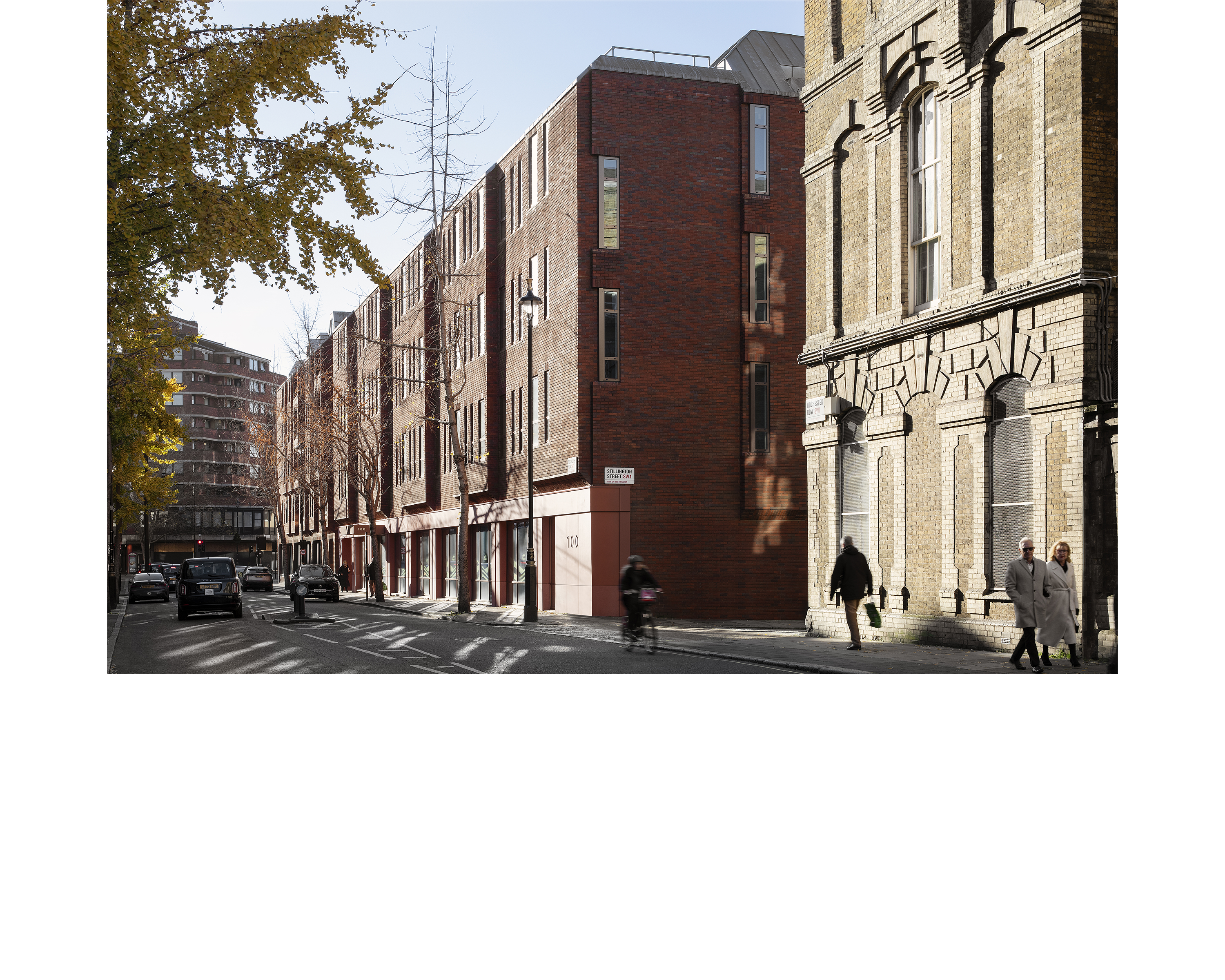
MWA completed detailed façade designs for 4 Tavistock Place located in the Bloomsbury Conservation Area. The buildings form part of a listed terrace first built in 1801 but substantially remodelled in the 1975 as part of its conversion from residential dwelling houses to office accommodation. The original proposals included the creation of 9 self-contained apartments; 1, 2 and 3 bedroom apartments providing circa 8,100sqft of residential space over 7 floors, with access to an outdoor terrace or balcony.
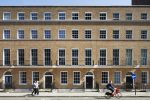
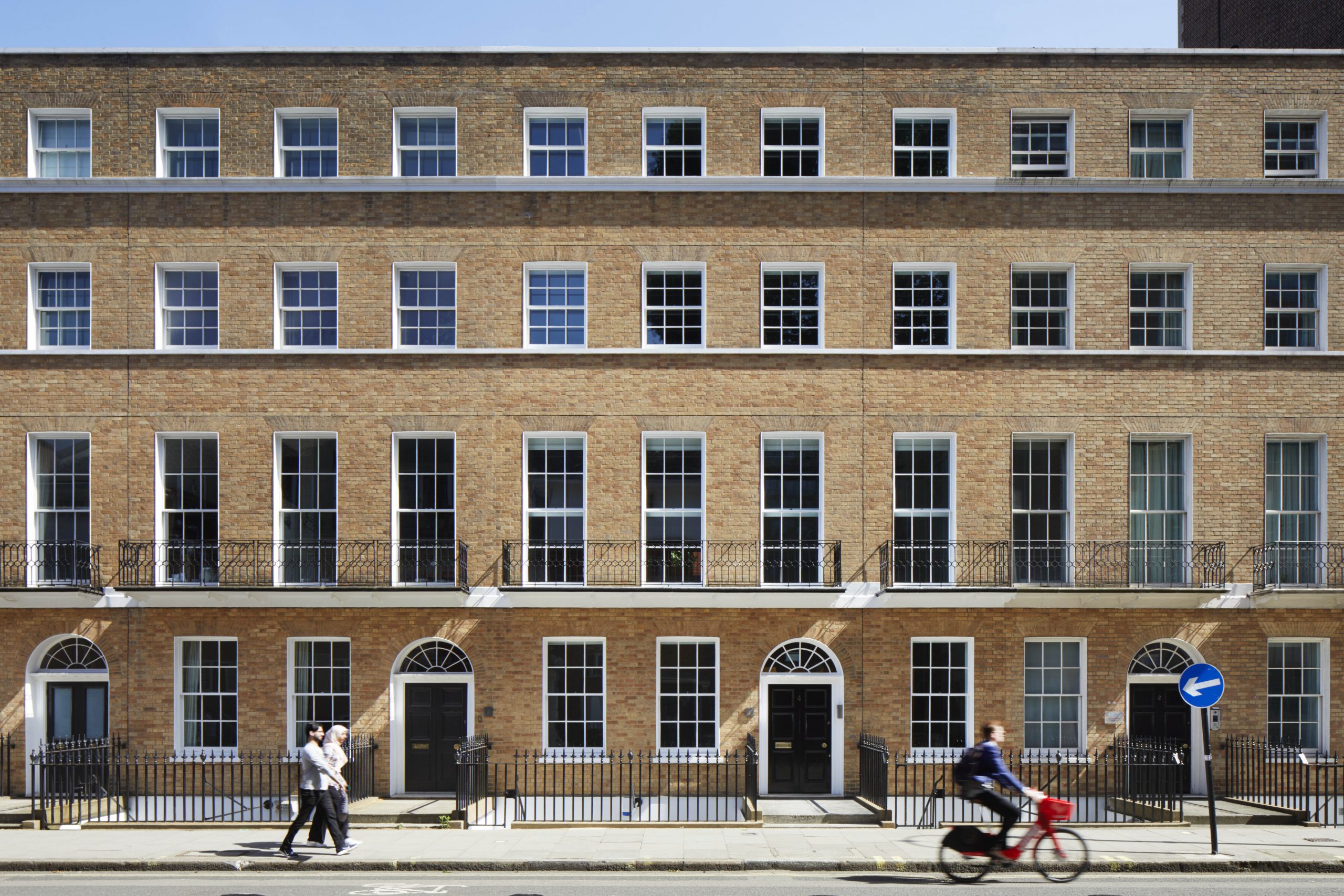
MWA have submitted proposals for the redevelopment of this SW1 site for planning permission. The scheme involves the demolition of the existing five storey building, and the construction of a new building with a basement, retail at ground and lower ground floor level and six floors of B1 office space above, increasing the gross internal floor area from 28,000sq ft to 45,000 sq ft.
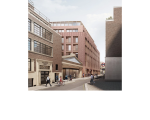
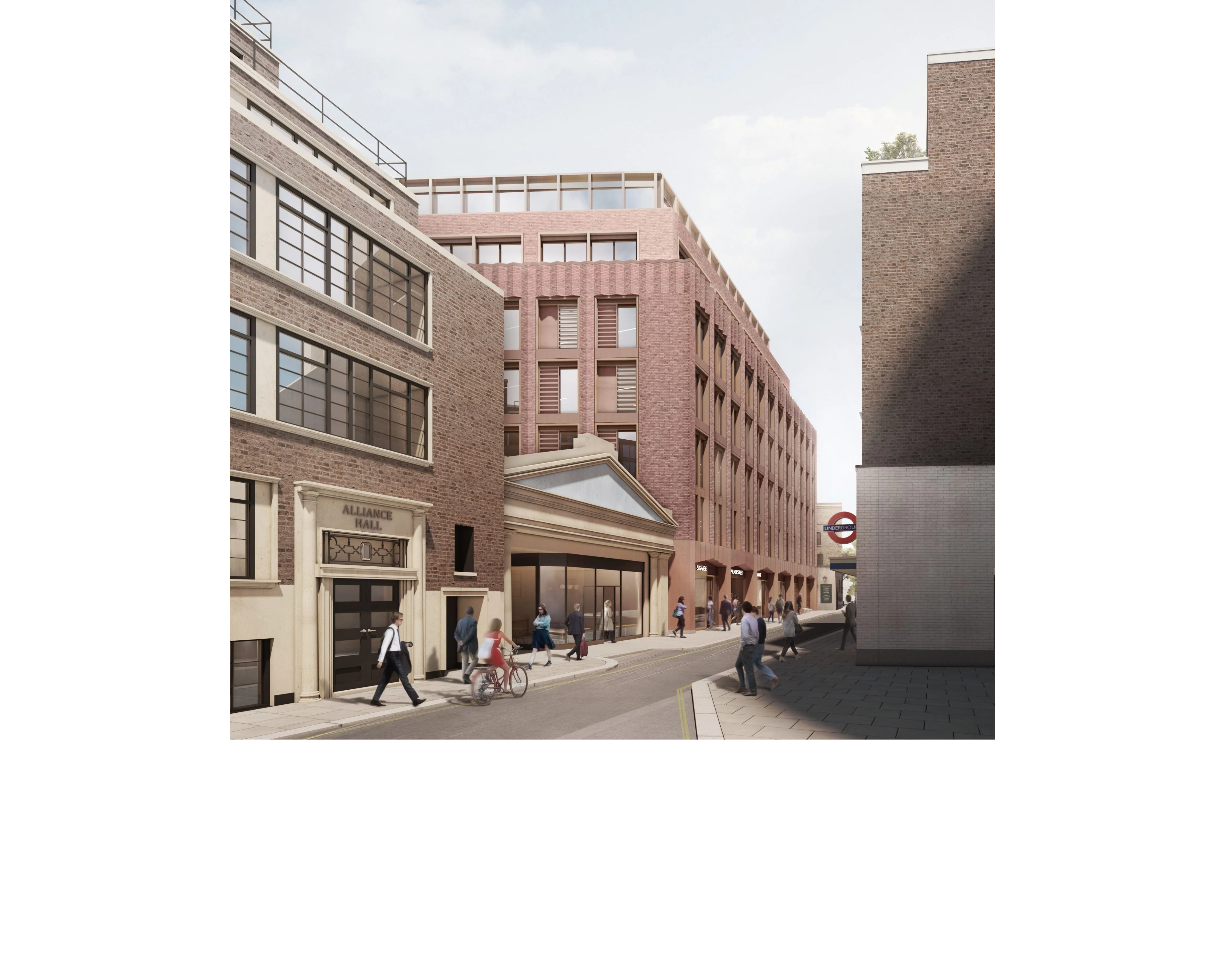
Please click to select:
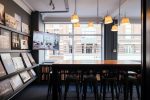
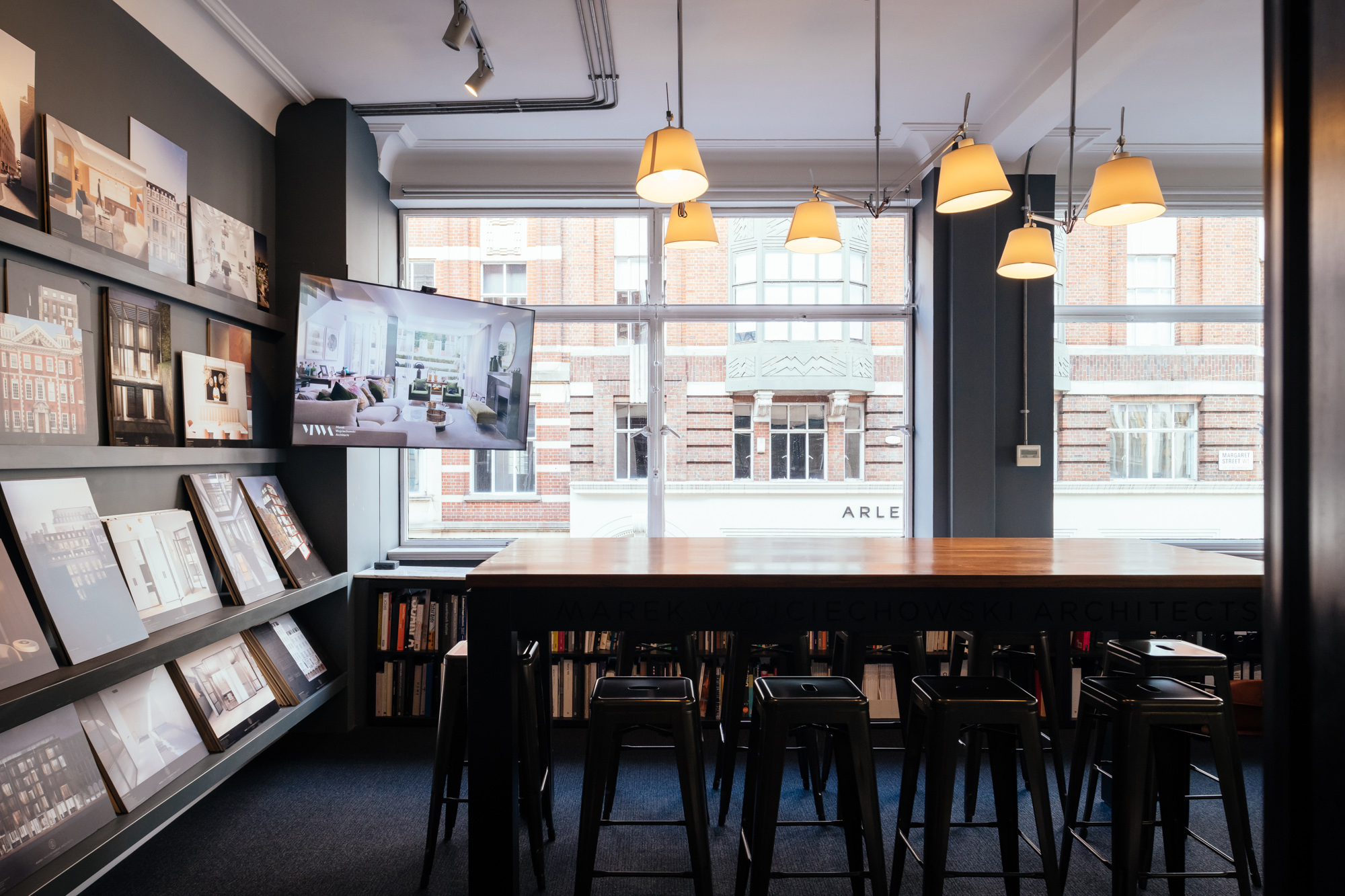
Marek Wojciechowski Architects
66-68 Margaret Street
London
W1W 8SR

