Residential architecture refers to the design and construction of homes and living spaces. It encompasses everything from single-family houses and apartments to more complex residential projects like townhouses or multi-family buildings. This type of architecture focuses on creating spaces that are functional, aesthetically pleasing, and suited to the needs and lifestyles of the inhabitants. Residential architects consider several factors when designing homes, such as the environment, the client’s preferences, space utilization, and local building regulations. They balance technical aspects, like structural integrity and safety, with creative elements to ensure a comfortable and appealing living space.
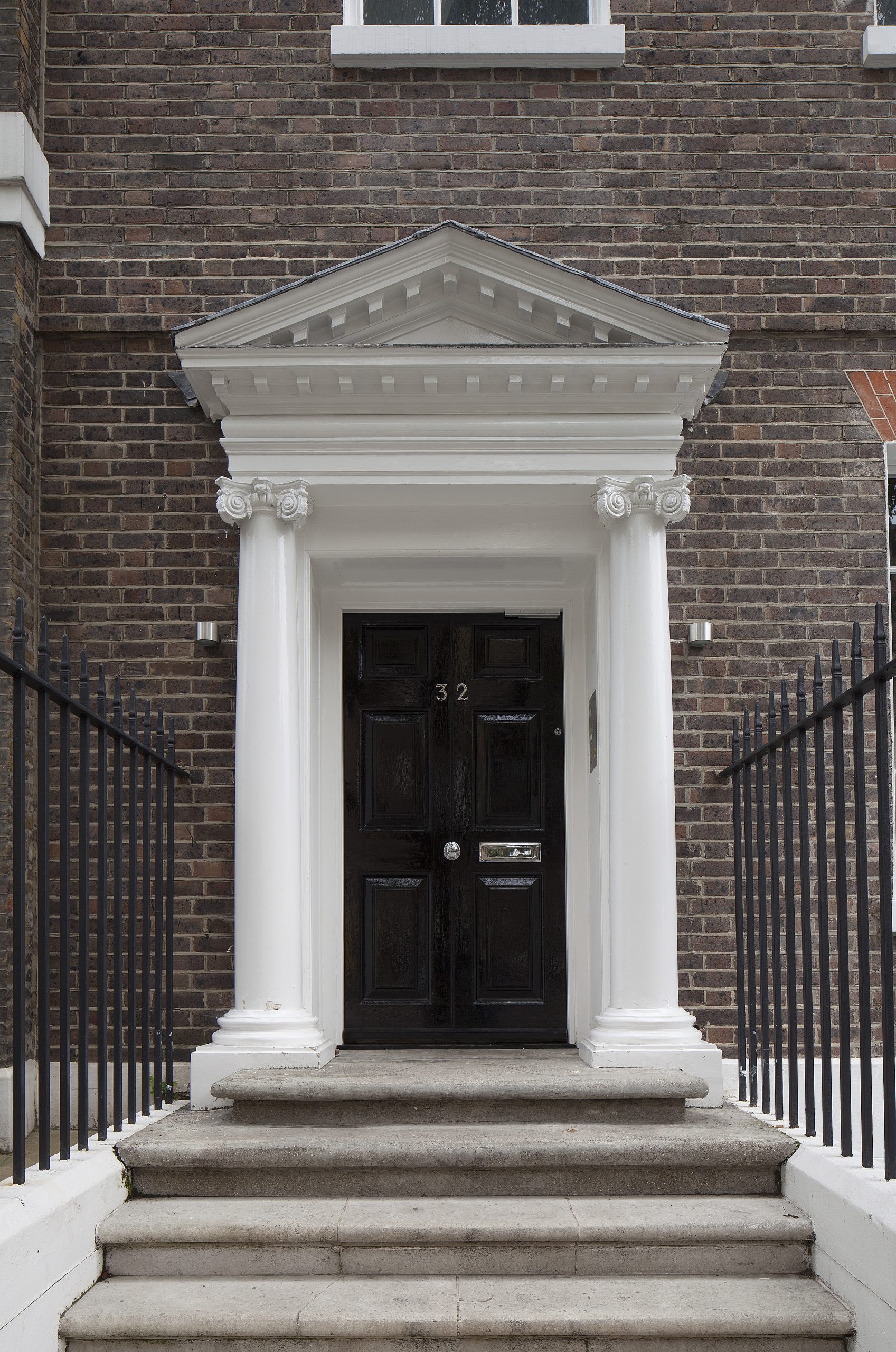
31/32 John Street

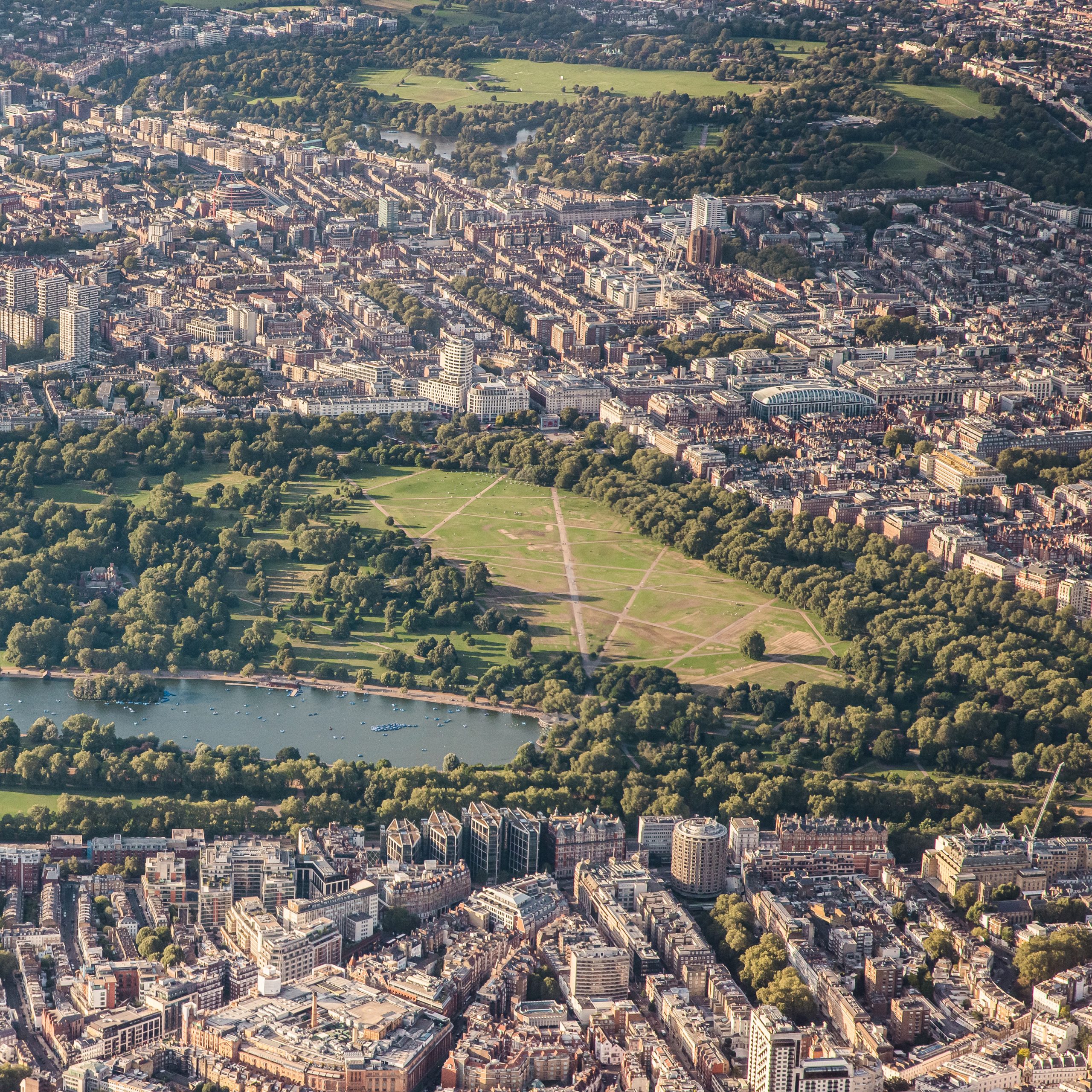
On the border of Westminster and the City of London, occupying a richly historical site in the Strand Conservation Area, MWA’s client acquired this 6-storey office building with aspirations to redevelop it into luxury apartments. The site is located immediately adjacent to the Royal Courts of Justice and was due to be demolished when the courts were built in 1850. The project was shortlisted for the inaugural RICS Social Impact Awards 2020 in the Residential Category.

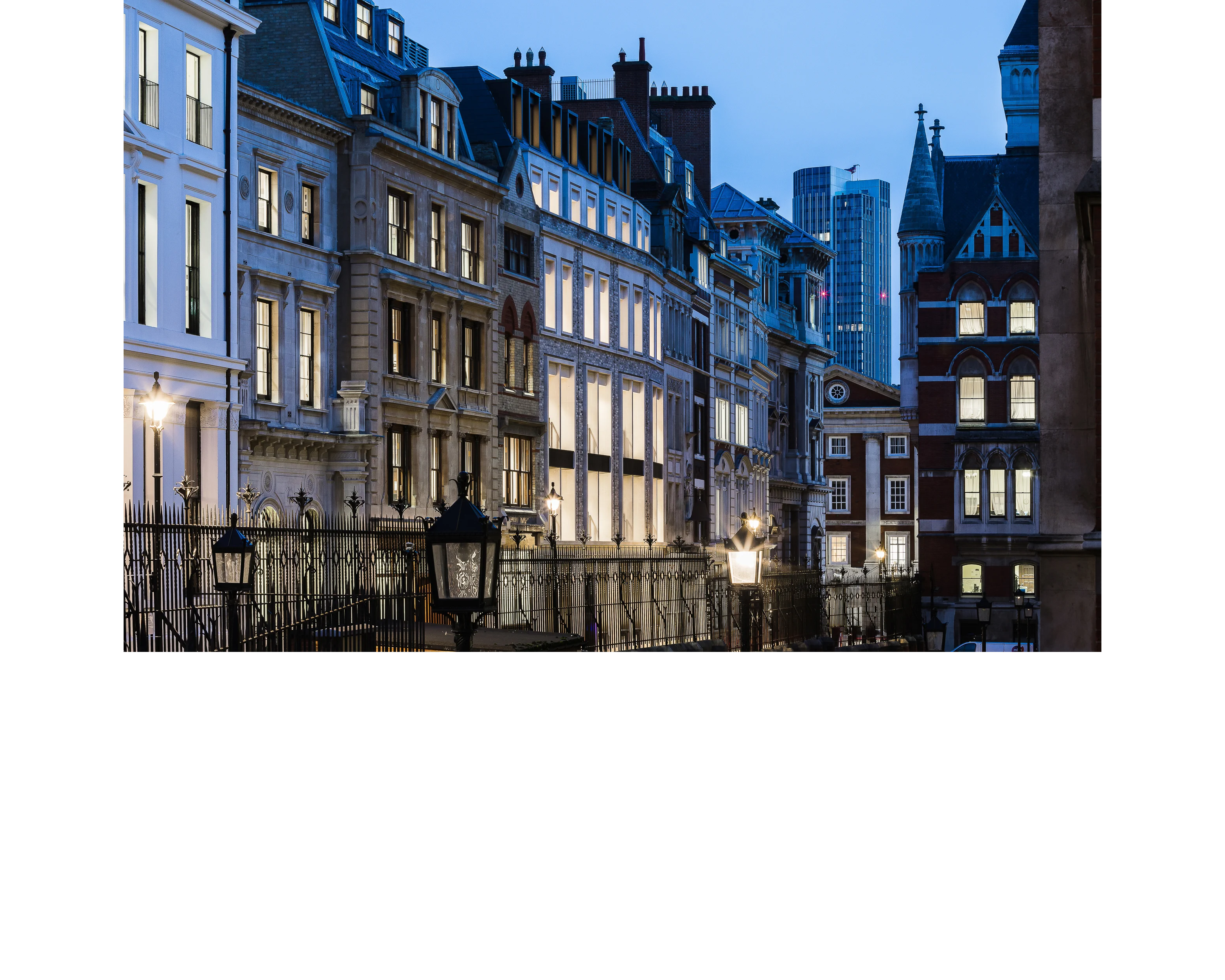
MWA were commissioned to design a clubhouse for the Allbright Group; the first female-only members’ club in the UK. Proposals included complete remodelling and extensive renovations to the existing office building.

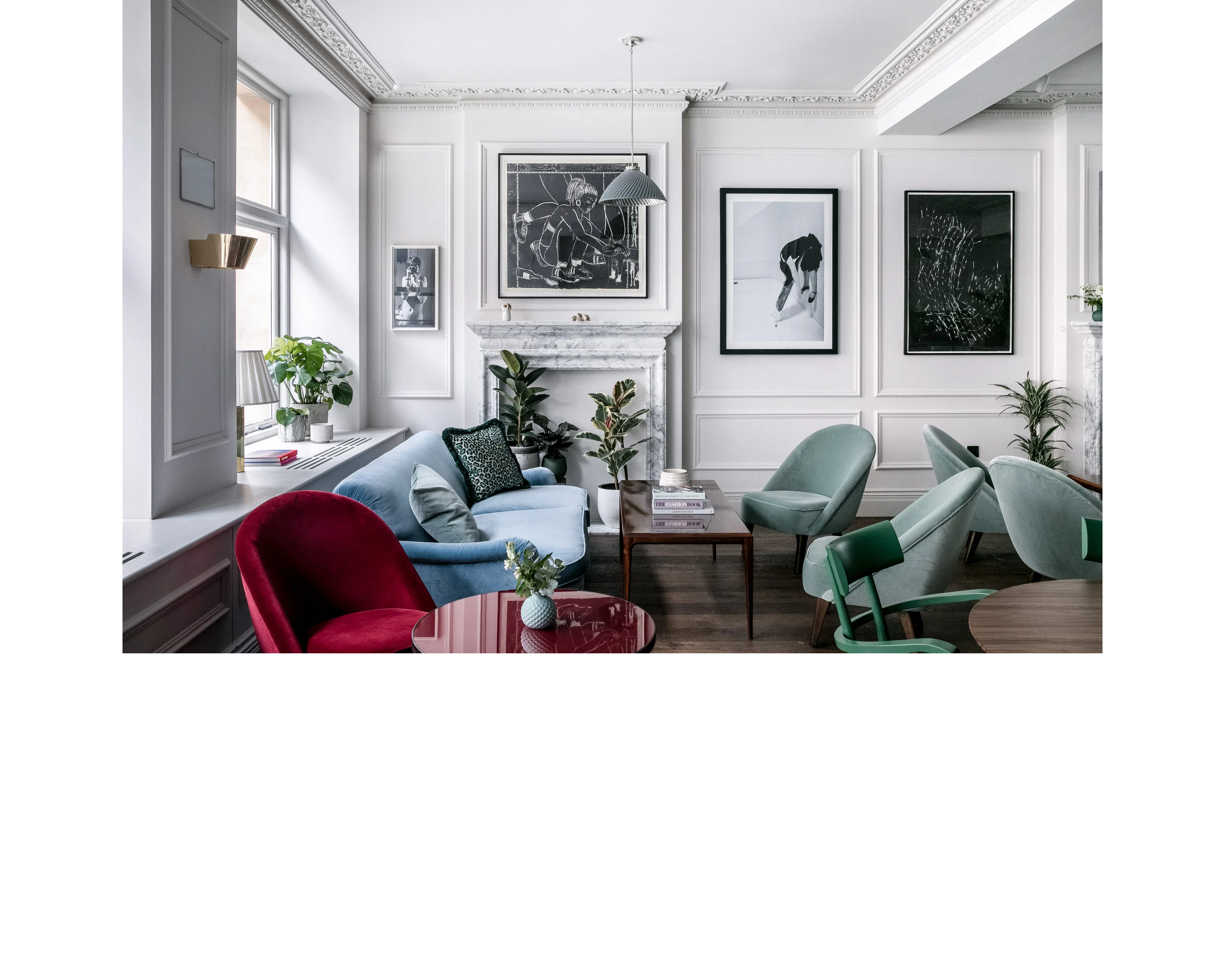
MWA have submitted proposals for the redevelopment of this SW1 site for planning permission. The scheme involves the demolition of the existing five storey building, and the construction of a new building with a basement, retail at ground and lower ground floor level and six floors of B1 office space above, increasing the gross internal floor area from 28,000sq ft to 45,000 sq ft.
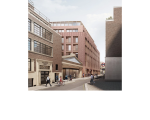
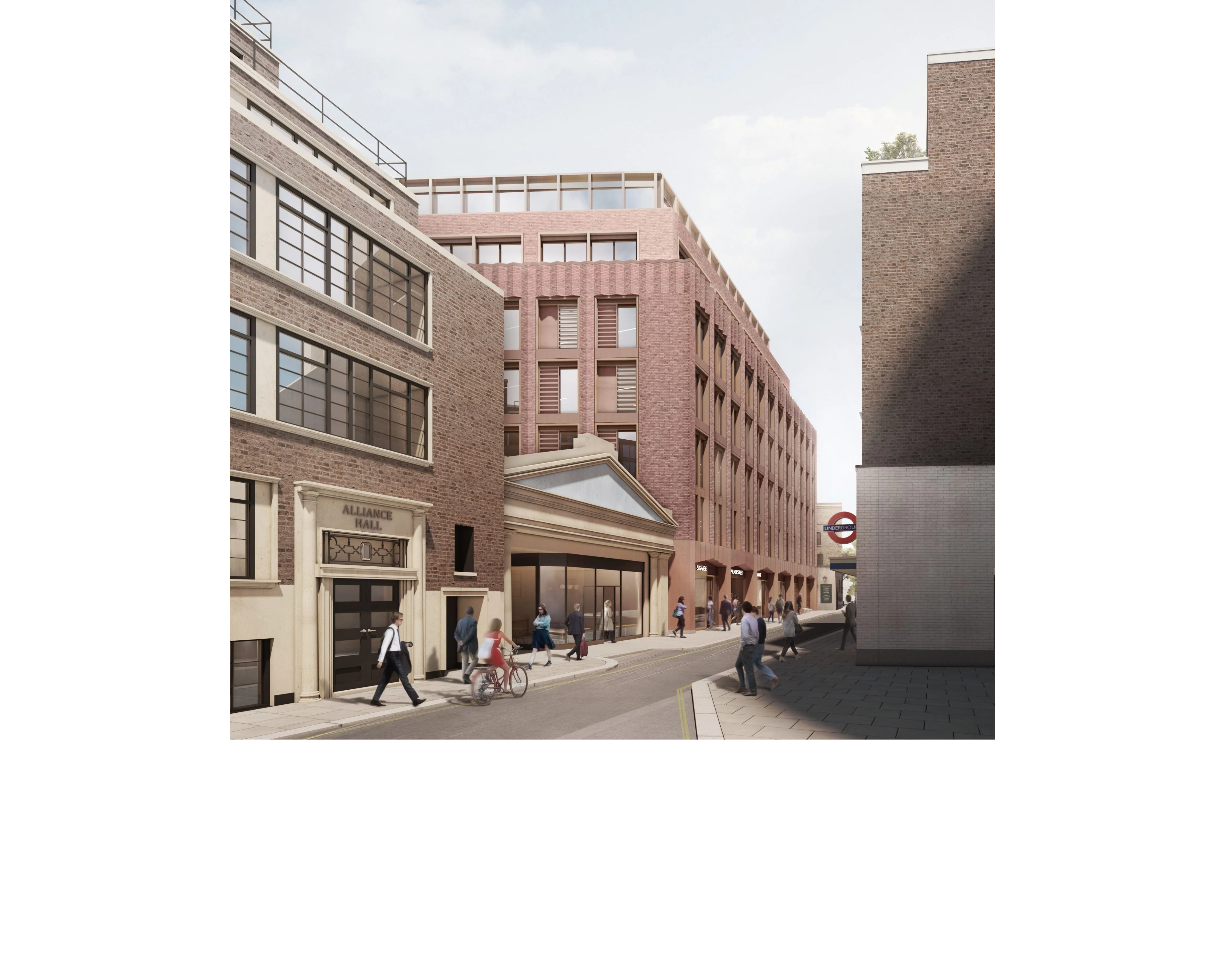
MWA have successfully gained planning permission for the redevelopment of an office building for Atlas Property, located in the Trafalgar Square Conservation Area within the City of Westminster. The area is characterised by monumental stone buildings in a classical style, laid out around the open space of Trafalgar Square and anchored by Nelson’s Column. Proposals include full refurbishment of the existing building, the implementation of new sustainable technologies, and an uplift of 6,000 sqft in floor area.

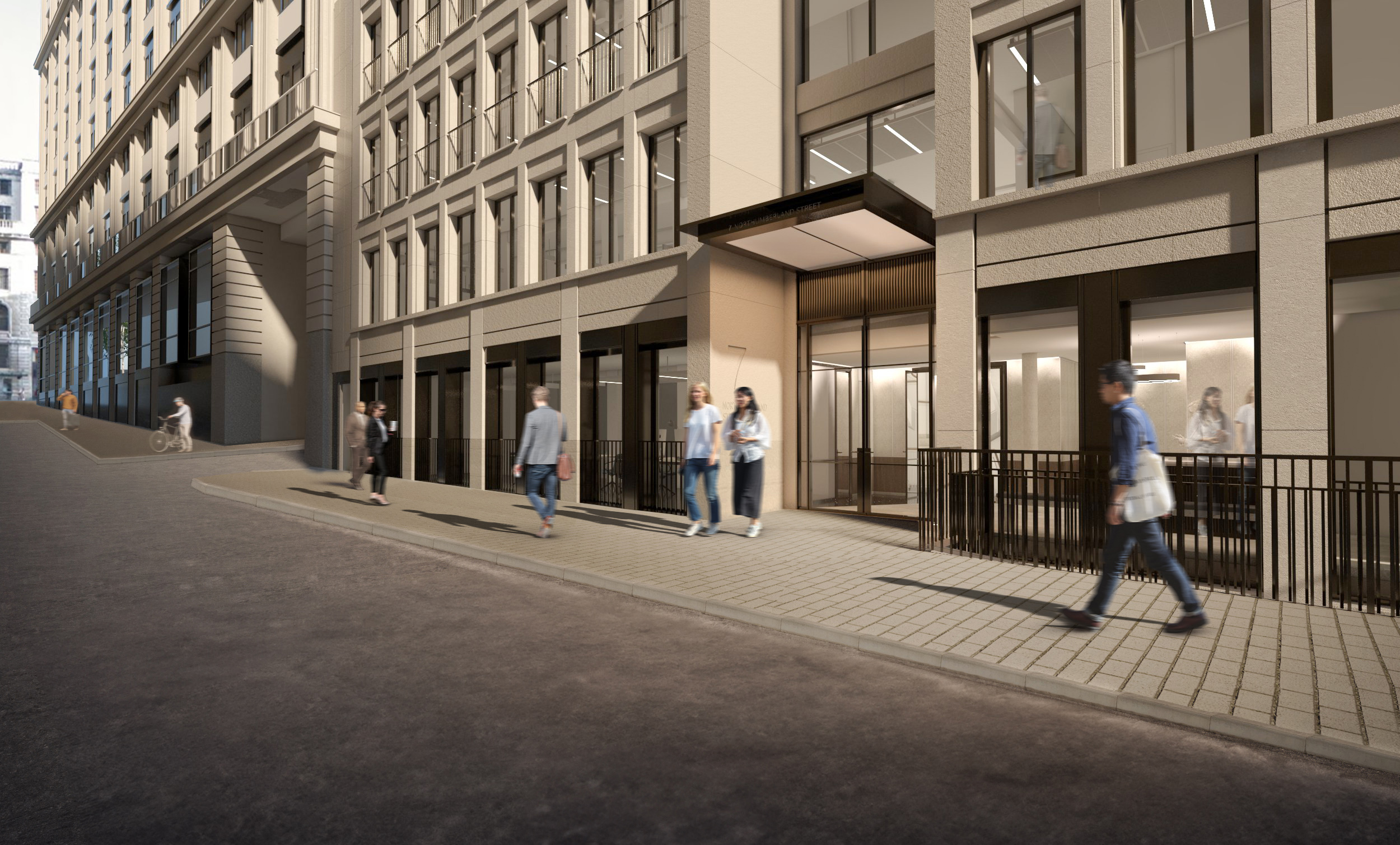
Planning permission has been granted for the retrofit of a 30,000sqft office building on Rochester Row. The design team worked with the client, WCC and residents to develop the scheme to bring an existing building back to life and provide high-quality headquarters for our end-user client.
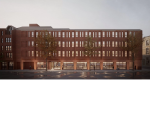
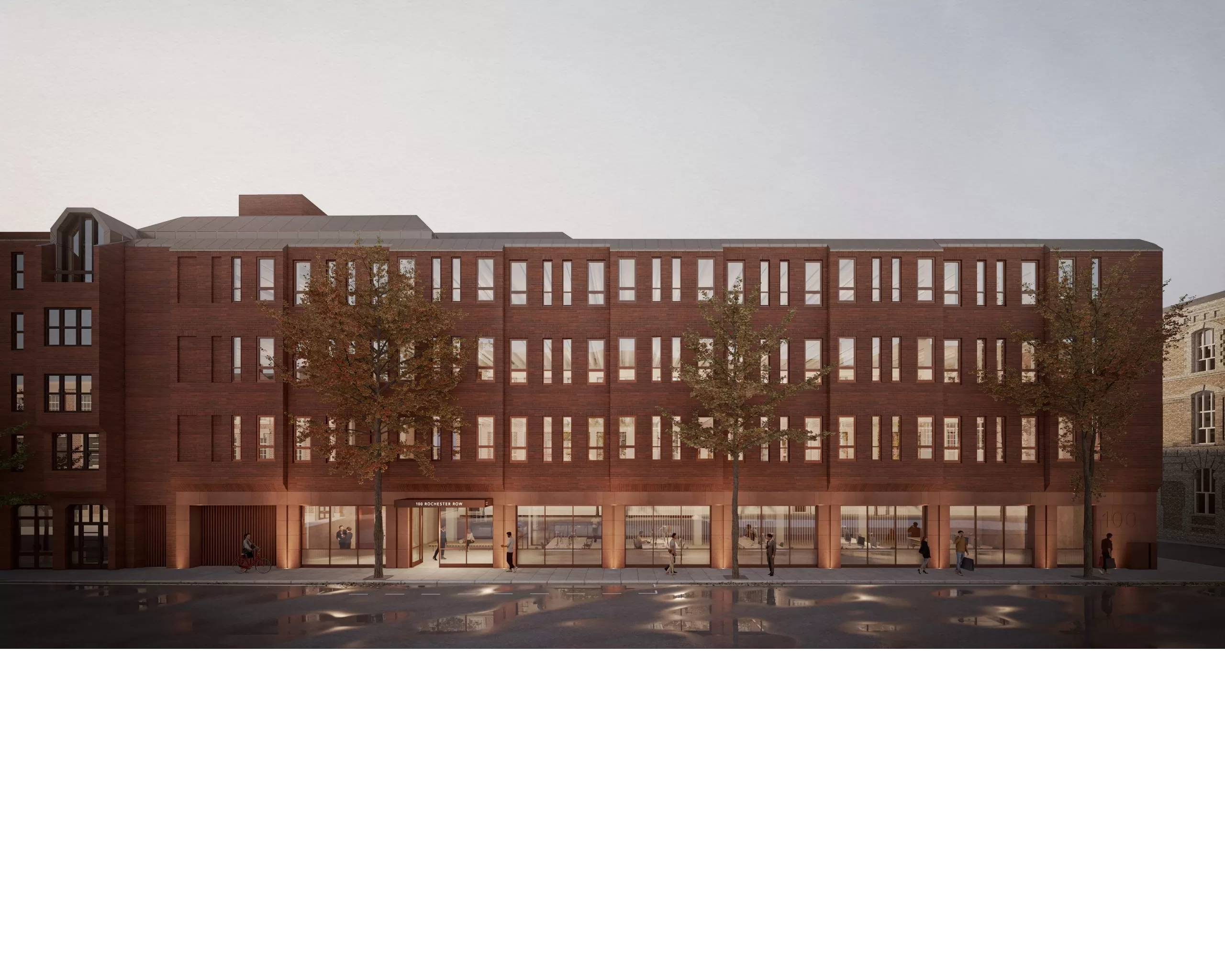
MWA were appointed to convert this early 20th century office premesis in the heart of old Westminster into an exemplary single family dwelling. The property was originally designed by Horace Field as the headquarters for North Eastern Railways and features extensive decorative mouldings, fine panelling and a grand original central staircase. MWA worked closely with conservation experts, Westminster City Council and English Heritage to ensure the character of this grand property was retained and enhanced by the proposed works.


Please click to select:

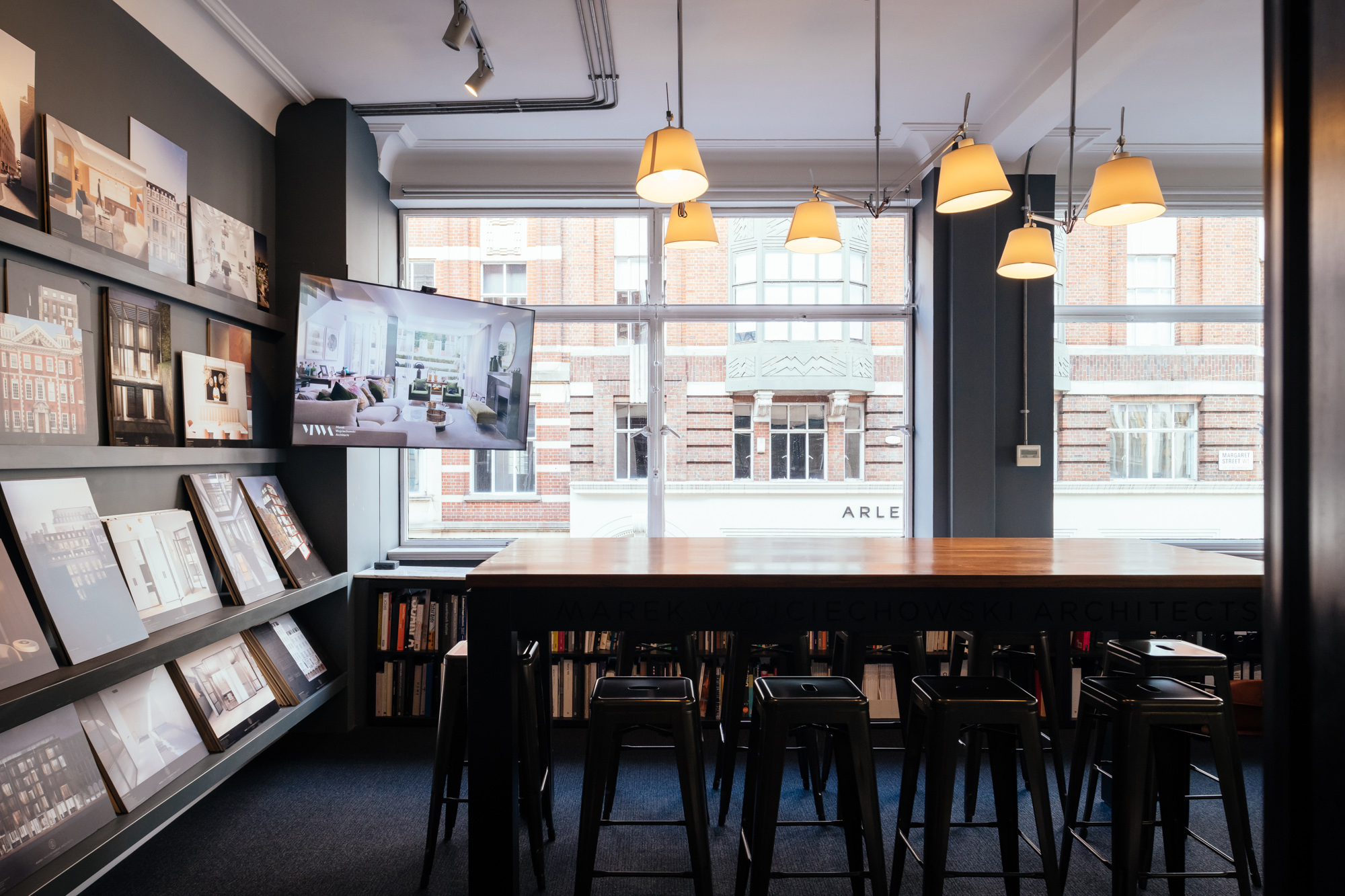
Marek Wojciechowski Architects
66-68 Margaret Street
London
W1W 8SR

