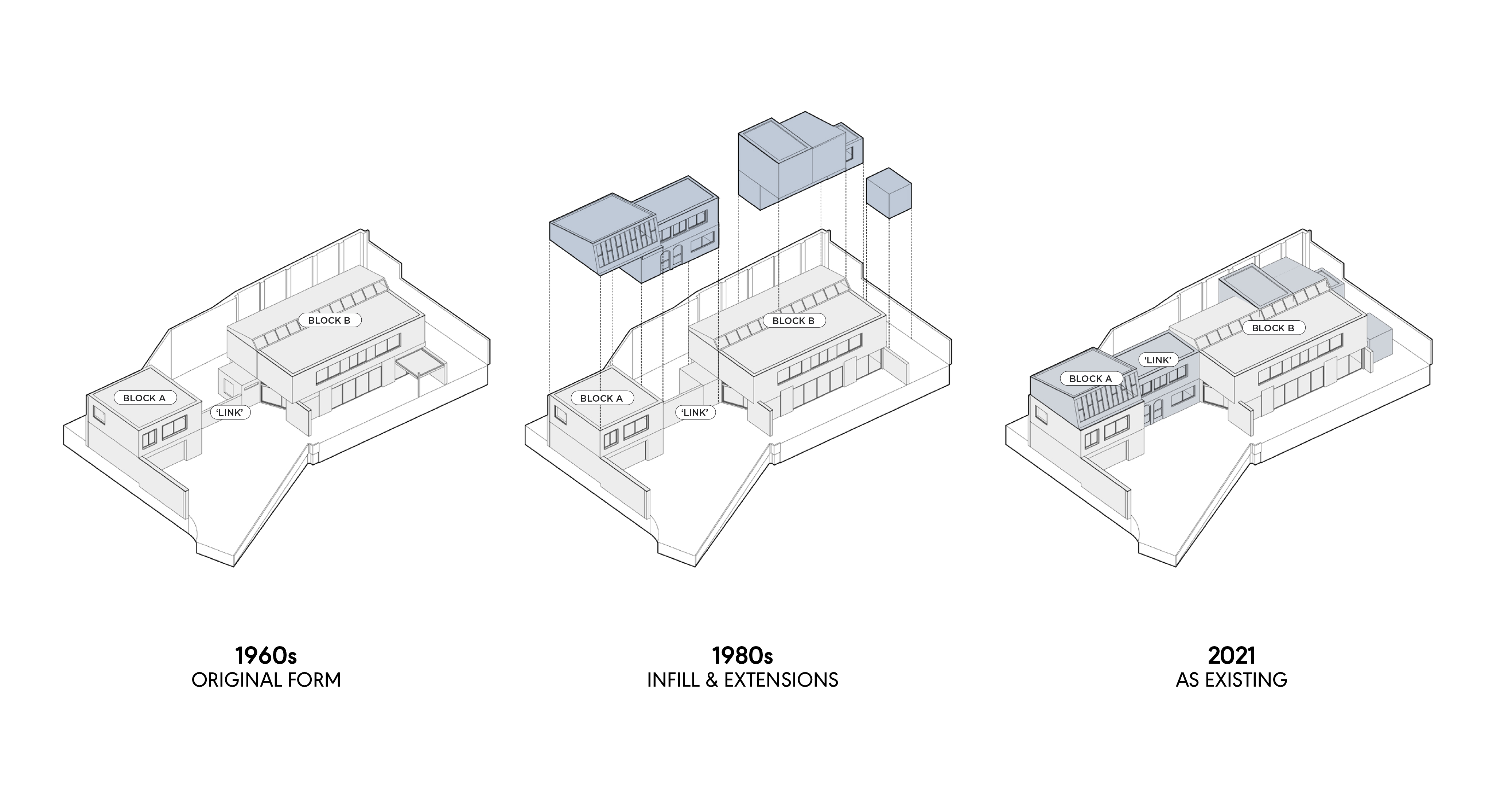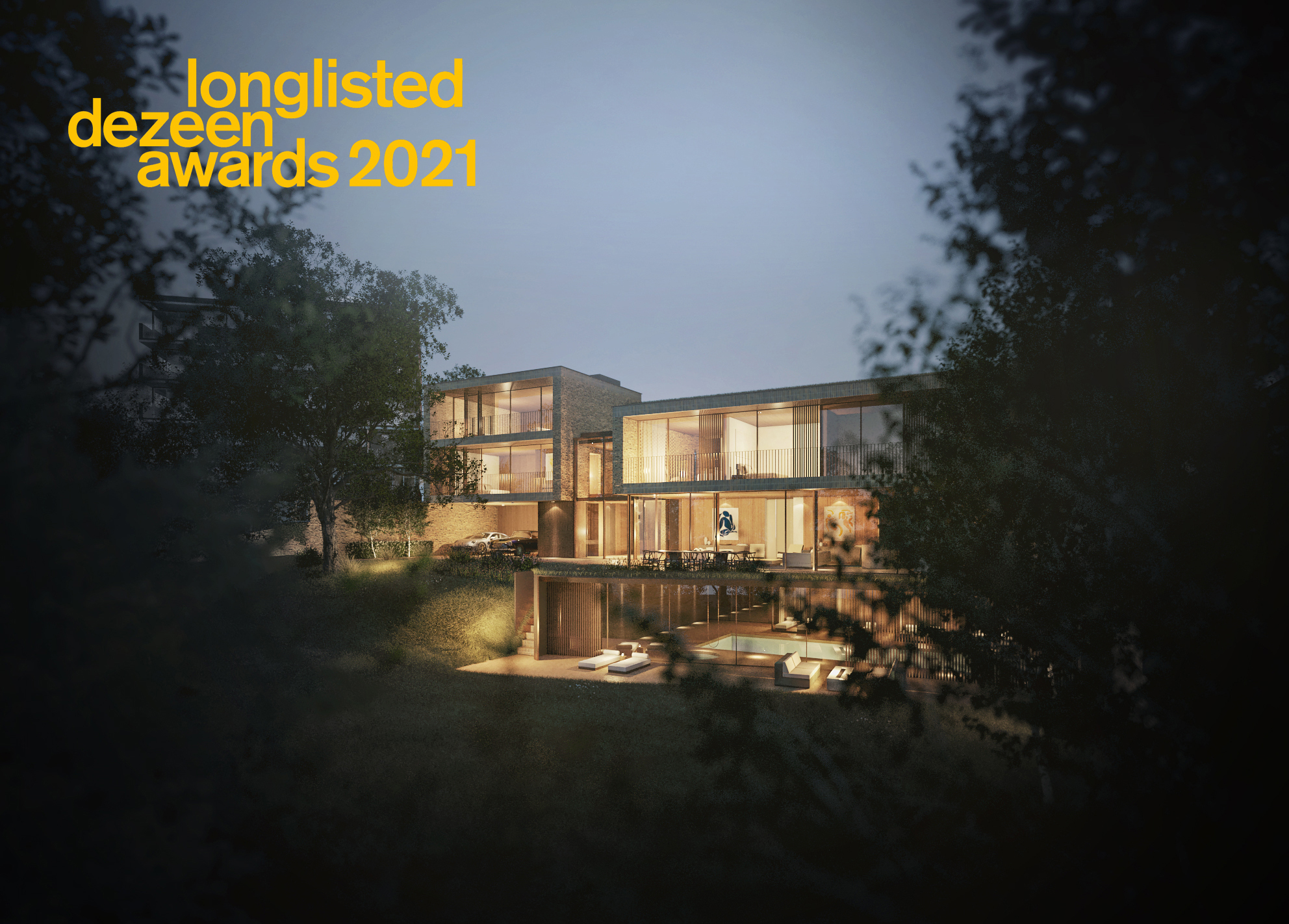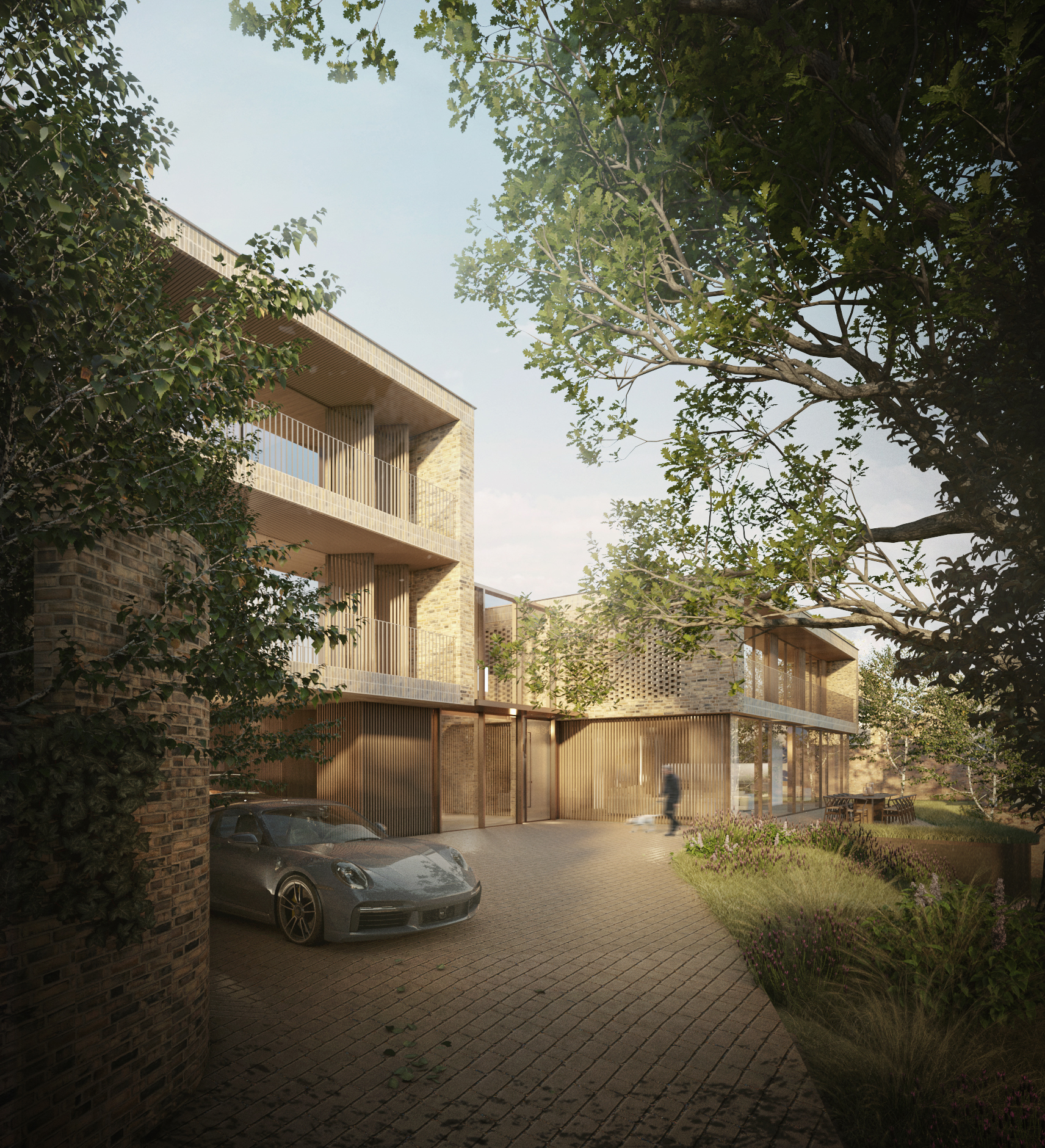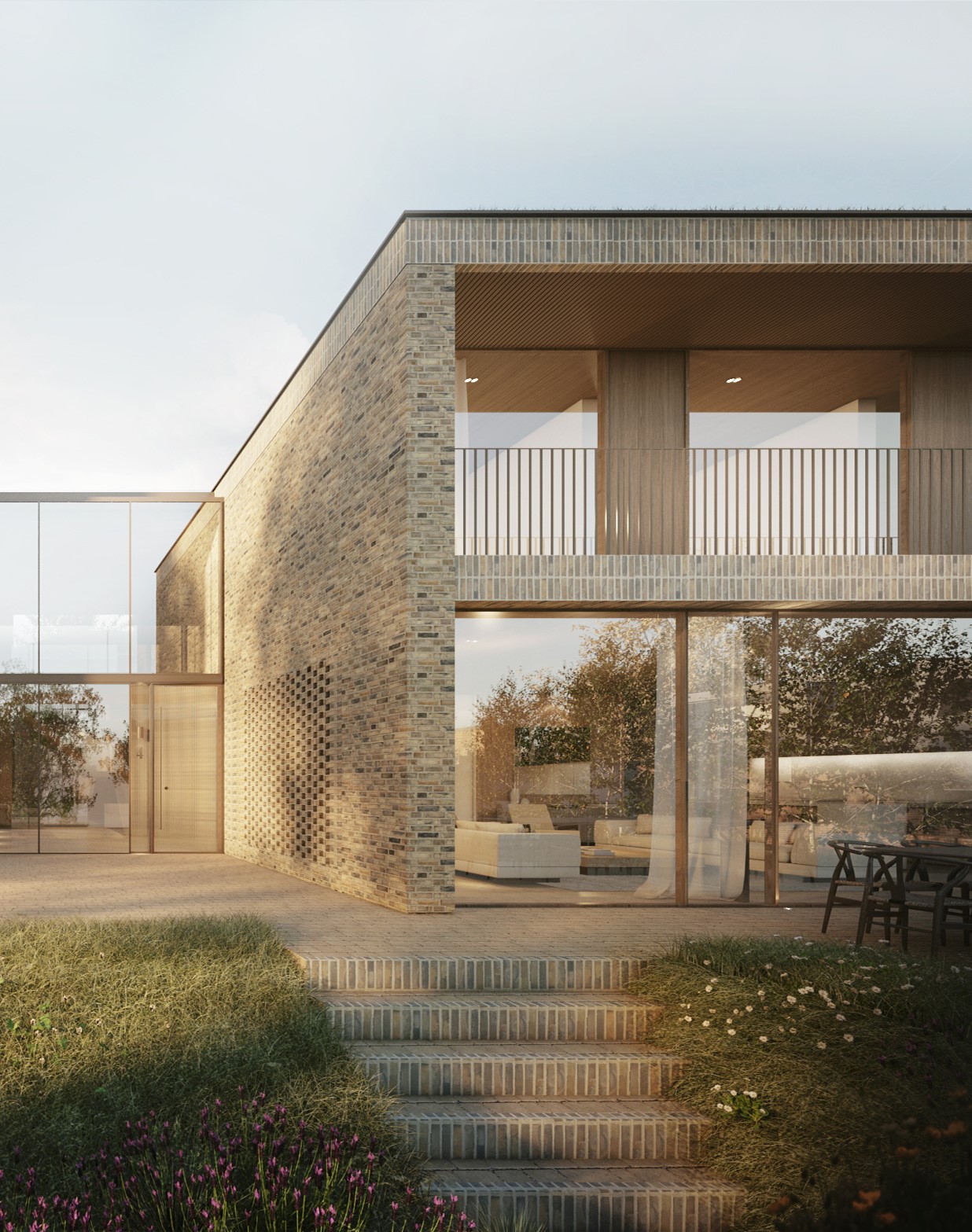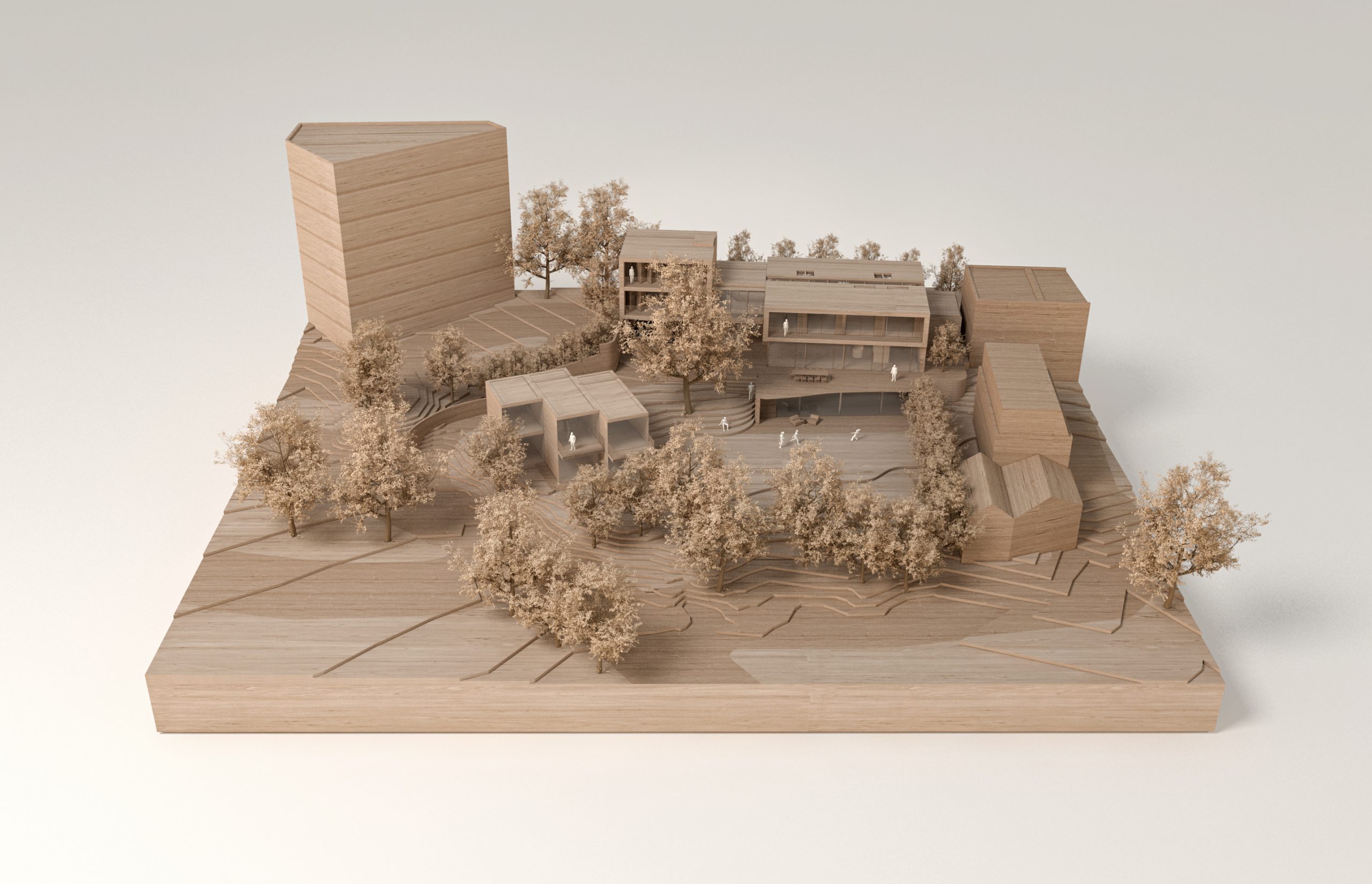
The redevelopment of a 1960s property in the Hampstead Conservation Area situated on sloping woodland
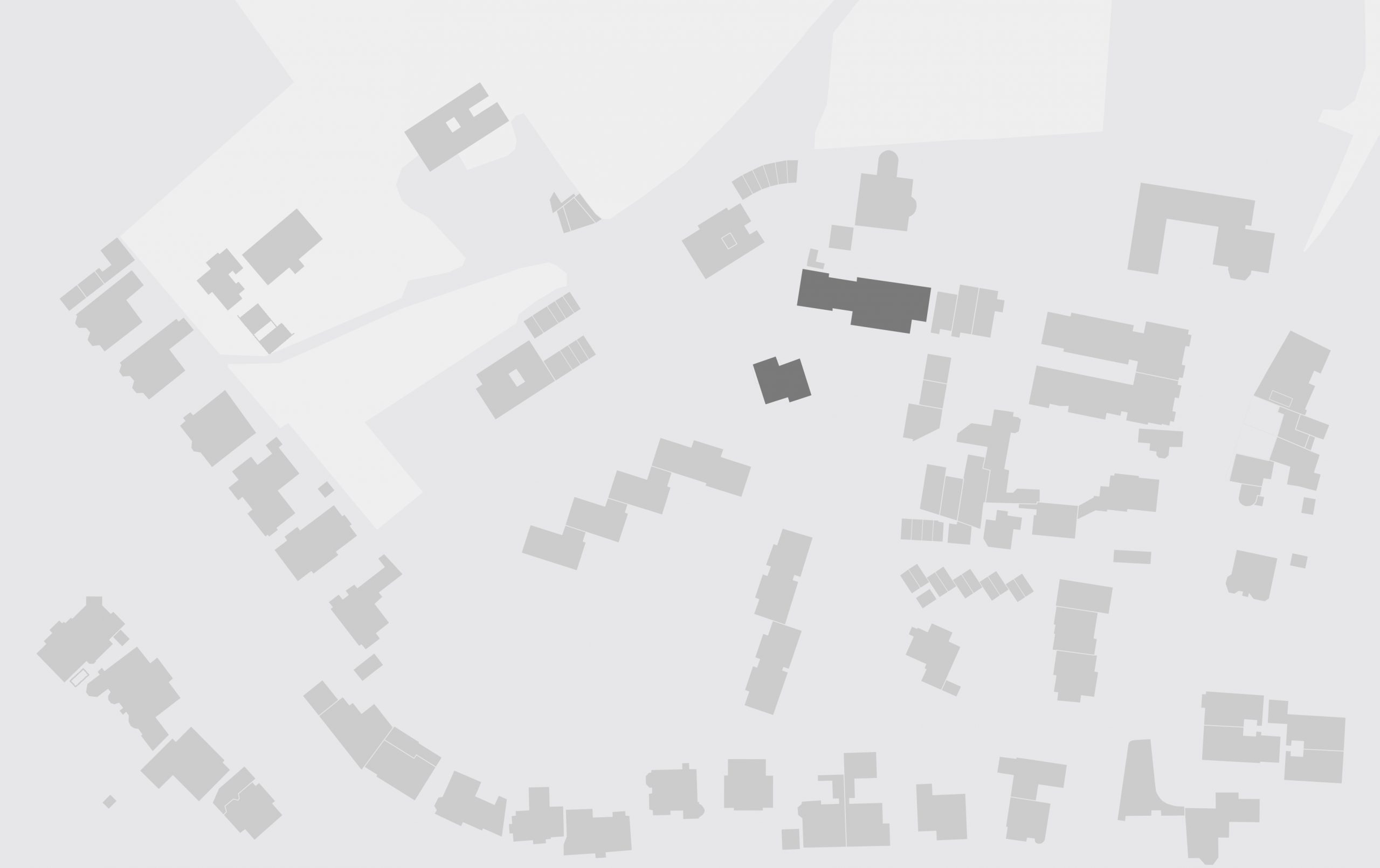
MWA were appointed in early 2021 to proceed to pre-application stage for the redevelopment of a 1960s property located in the Hampstead Conservation Area. The site lies in a neighbourhood that is of particular interest due to the sloping woodland where buildings play a subordinate role to the surrounding nature. The existing building is of little architectural value as over the last 40 years there have been numerous ill considered additions that have left it in an incongruous condition. MWA are proposing to redevelop the site with a high performing energy efficient design that reflects the architectural character of the Hampstead Conservation Area. The designs are driven by the use of local materials, realignment with neighbouring buildings and careful scale and massing. The surrounding palette of materials and architecture typologies within the Hampstead Conservation Area have informed the facade treatments of the proposed development.
