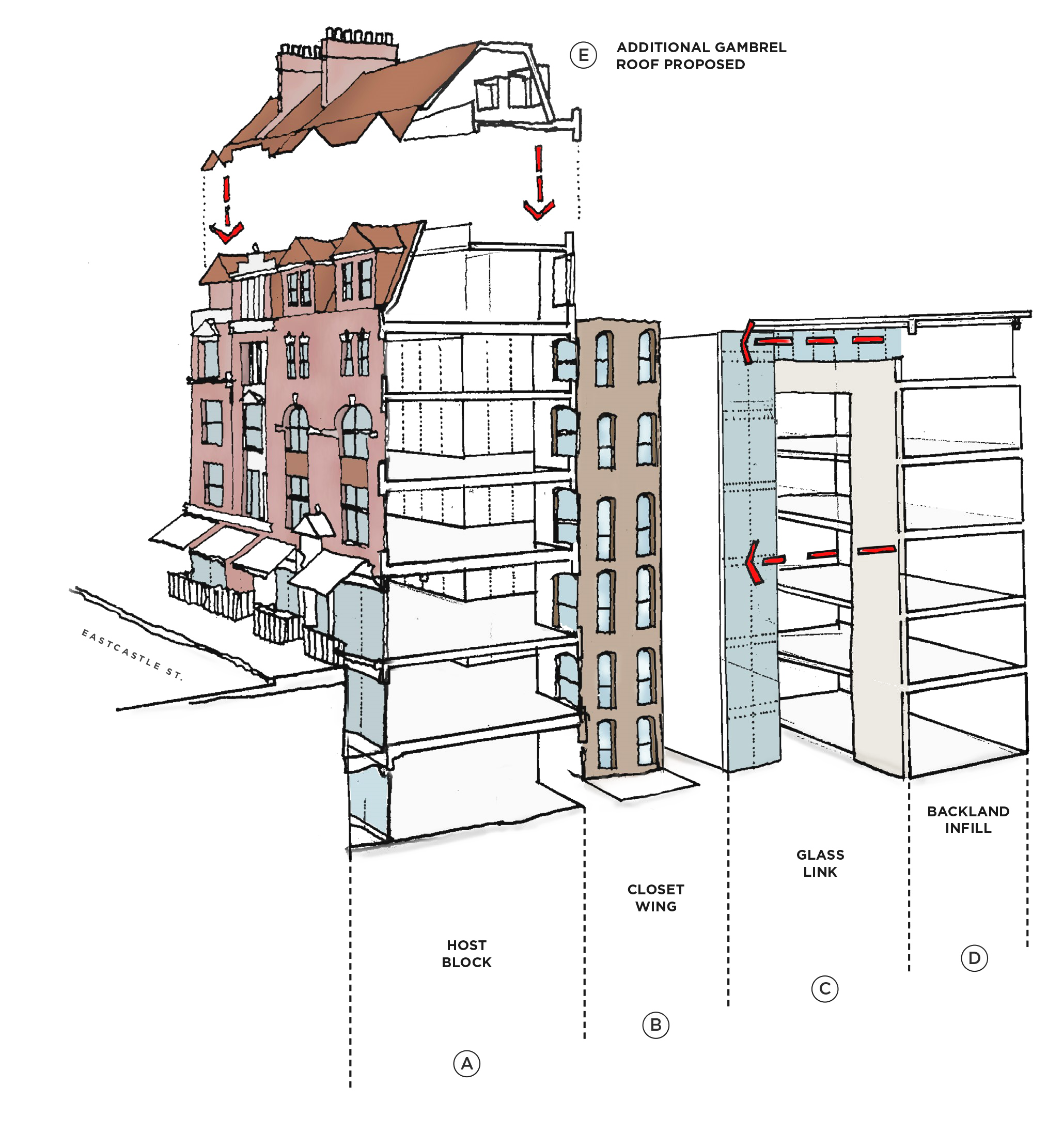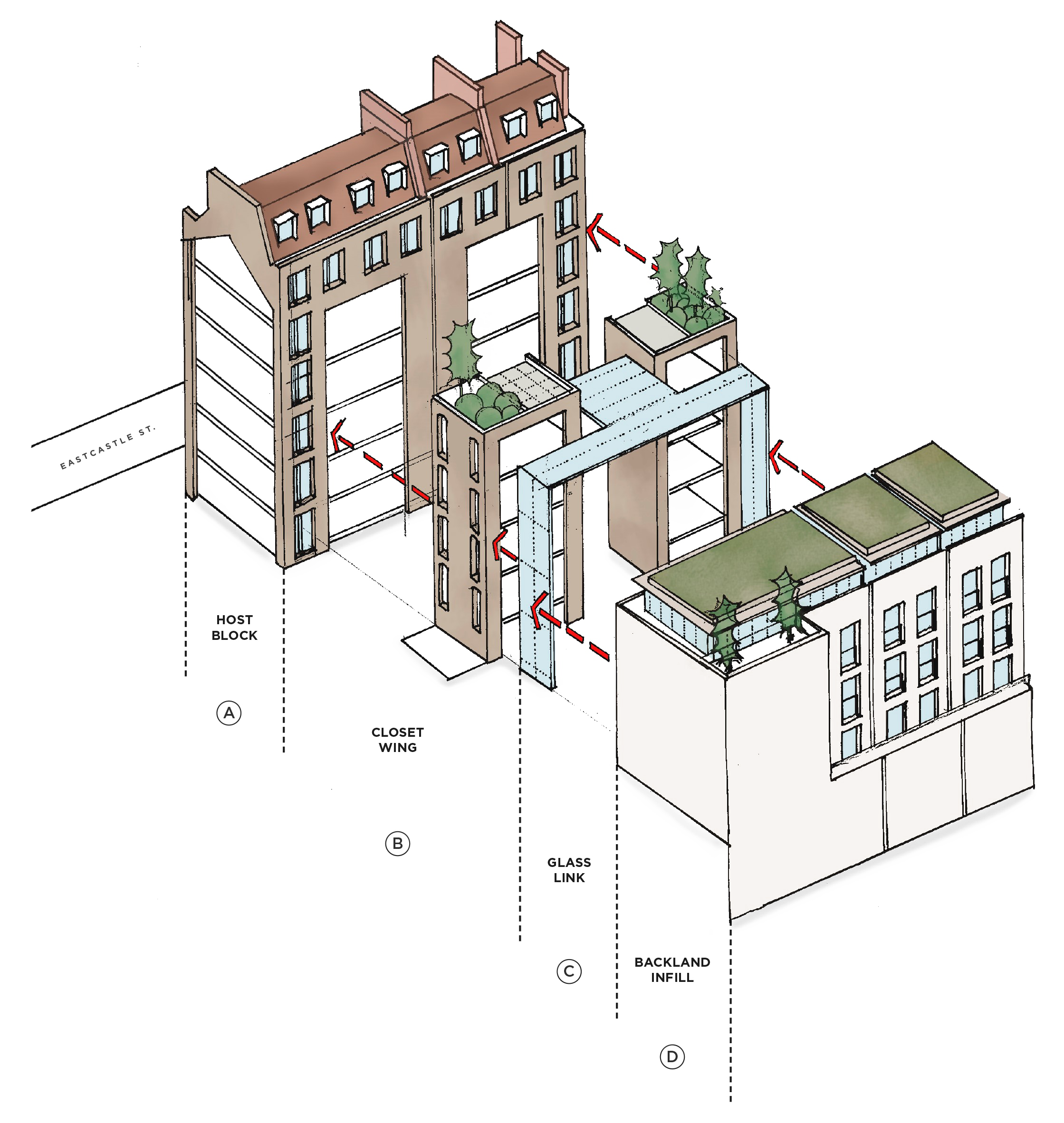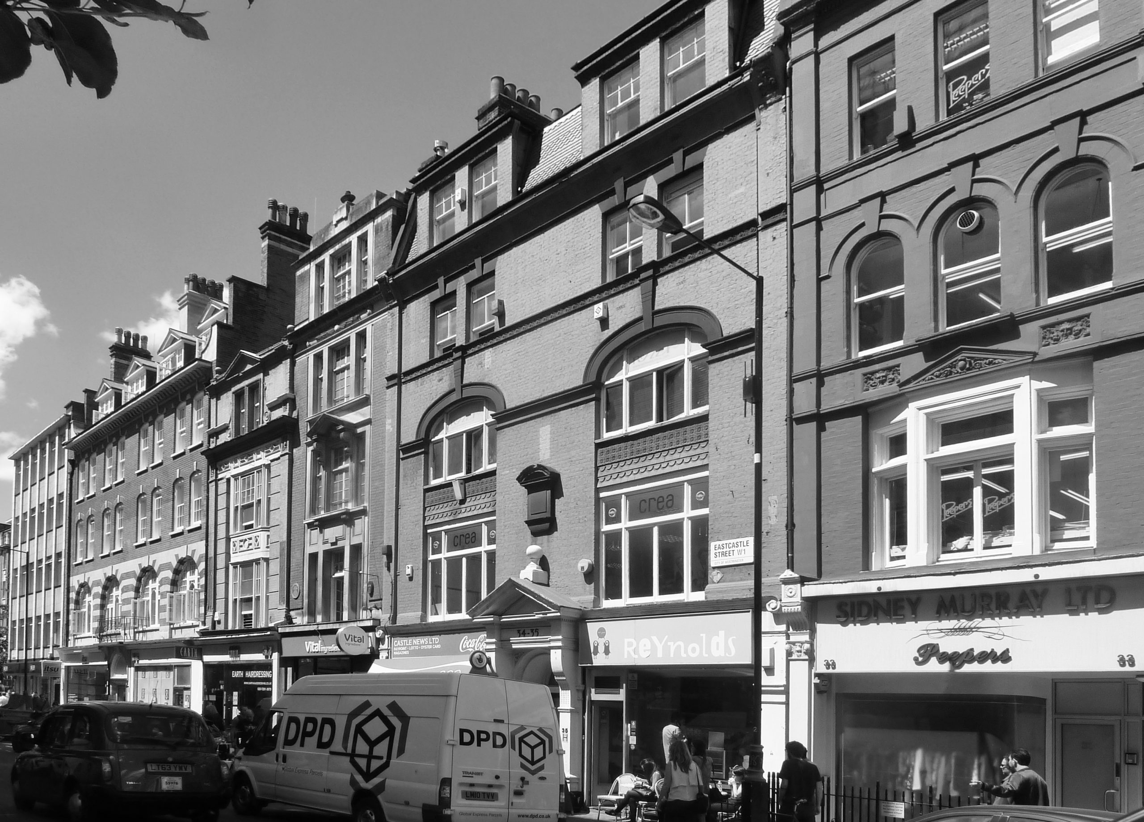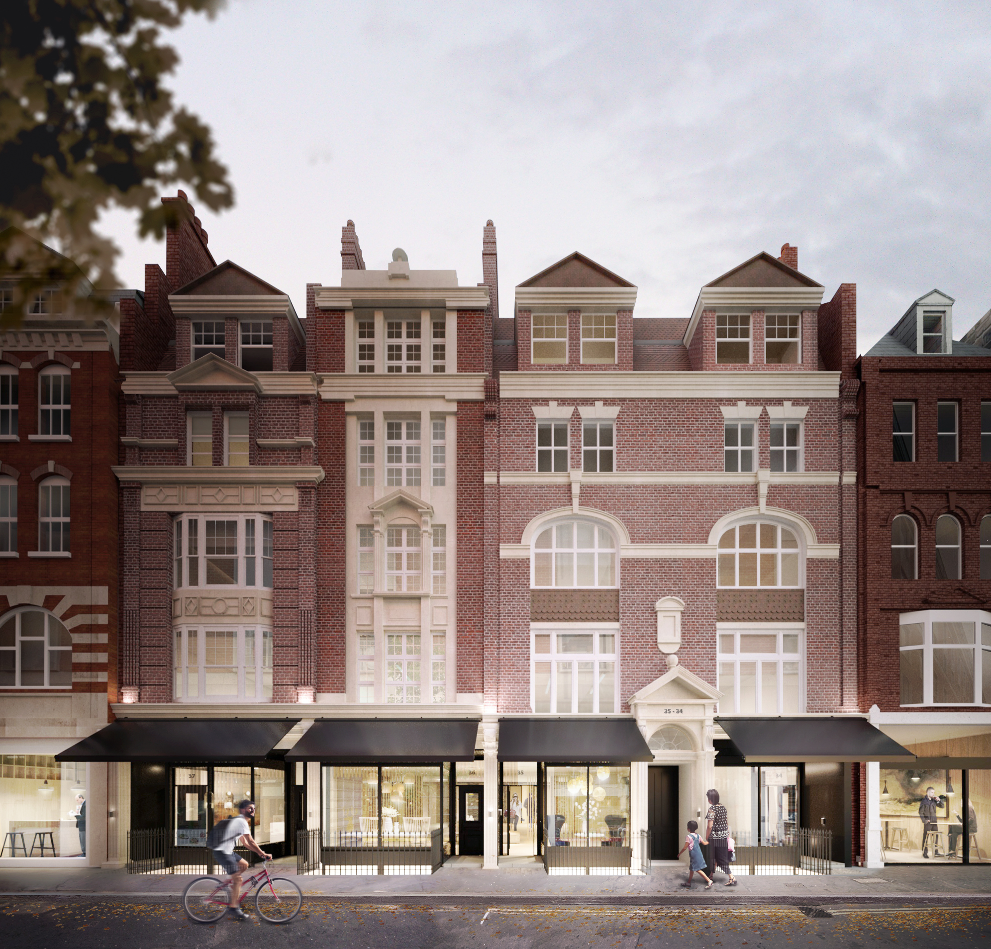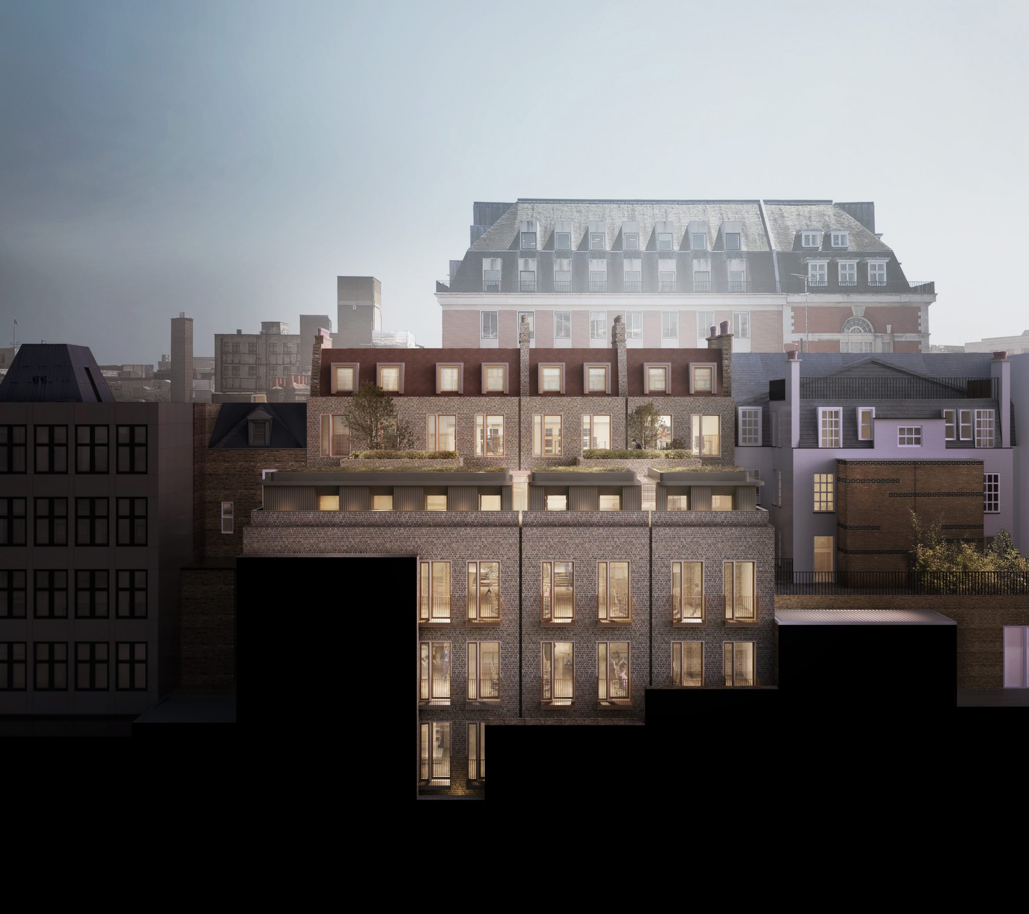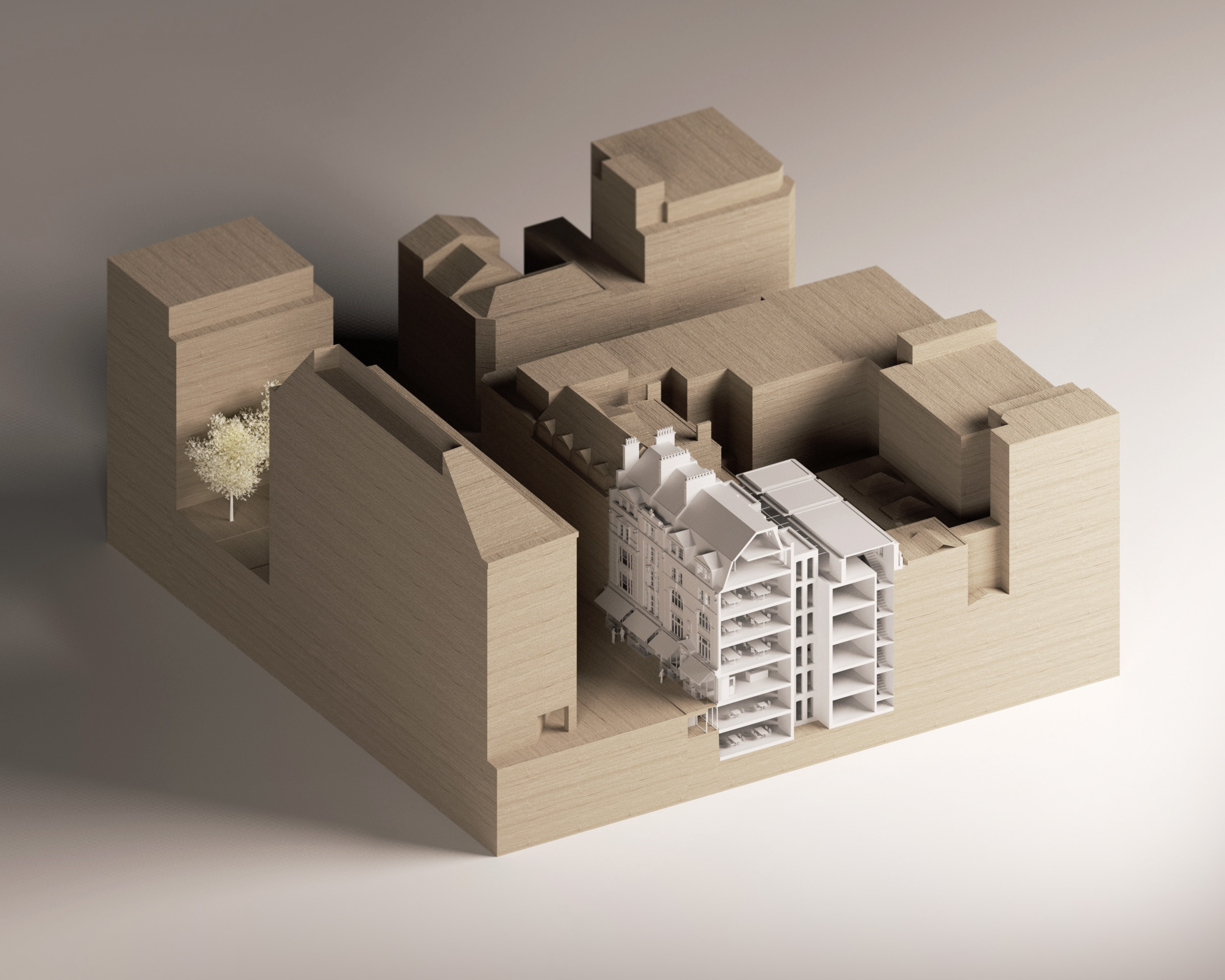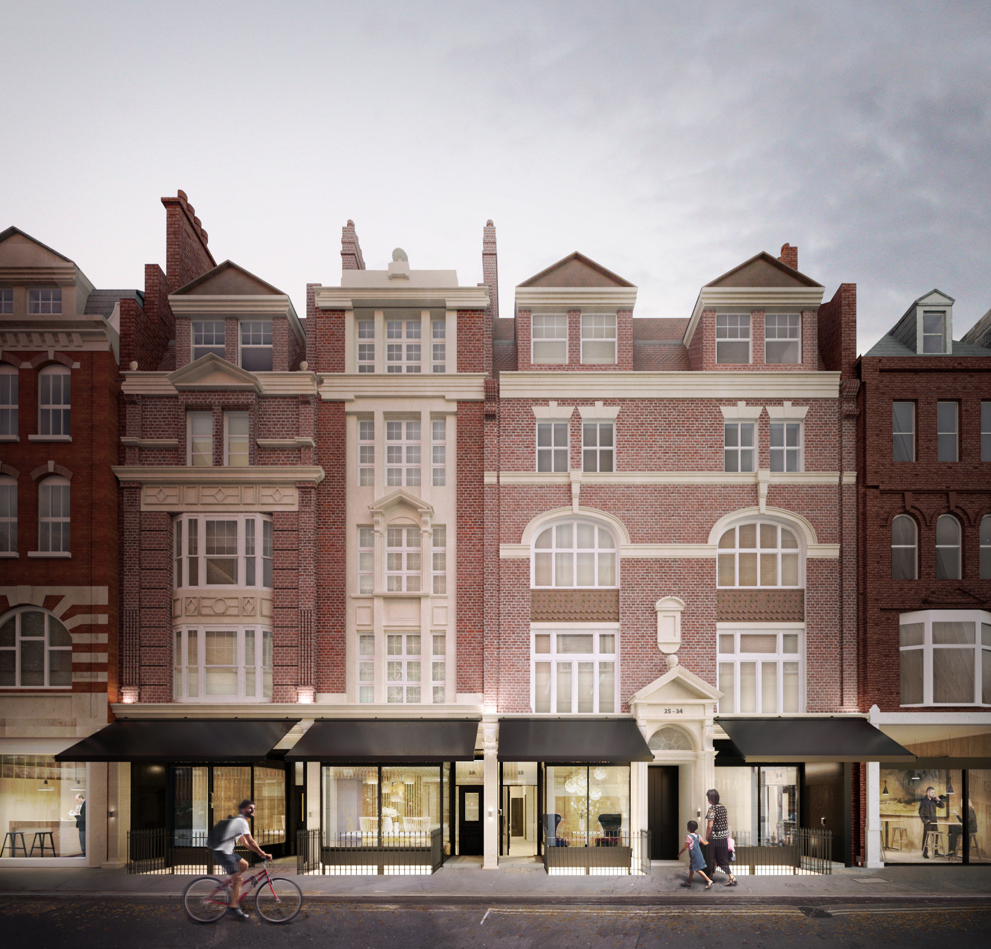
Converting an office building into a new mixed-use development behind a retained facade
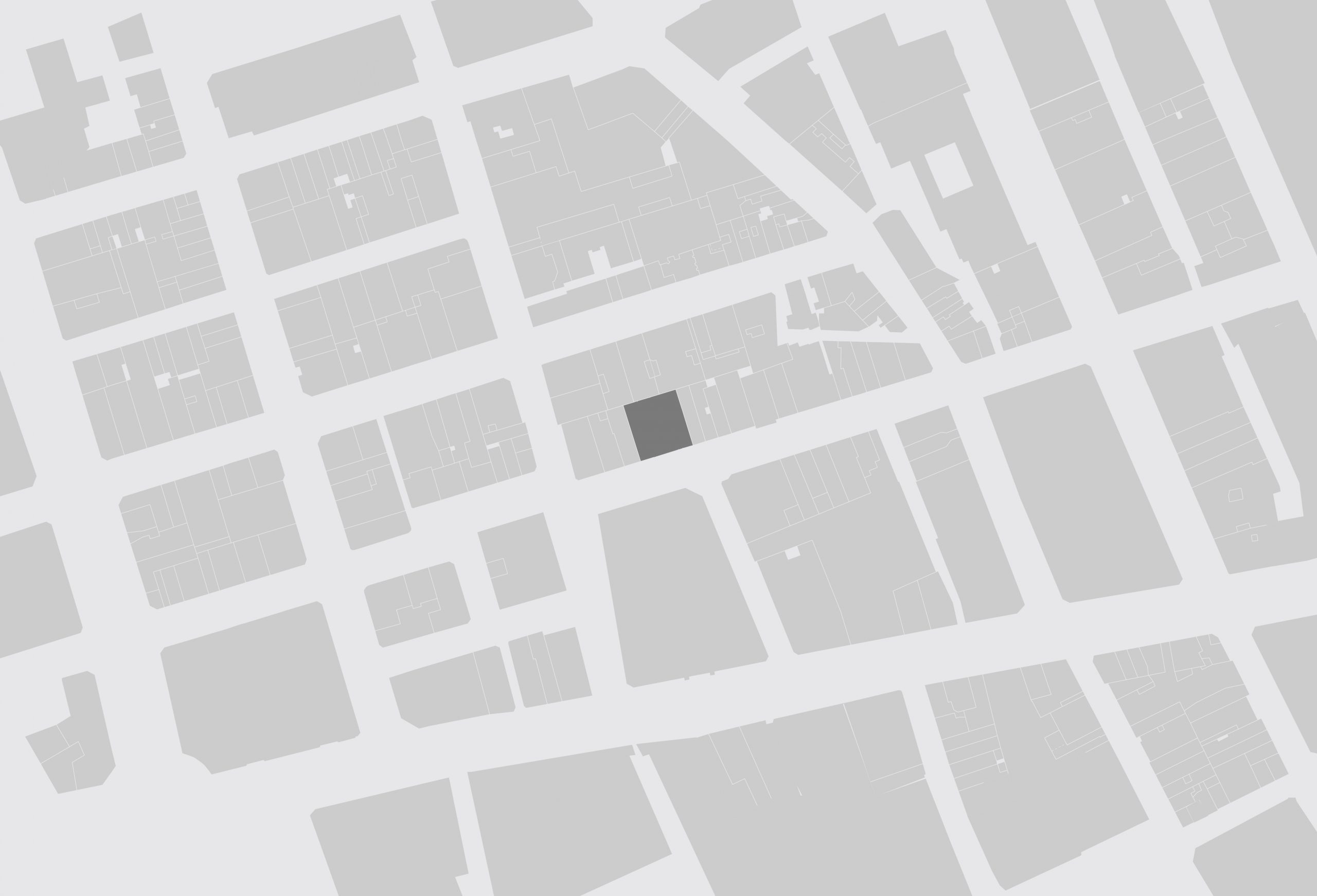
Marek Wojciechowski Architects have submitted a planning application for the redevelopment of an existing office building in central London. Located in the East Marylebone Conservation area, the existing building is locally listed and consists of 3 terraced properties arranged over lower ground to fourth floors. MWA’s proposals are for the demolition of the existing structure behind a retained front façade and its replacement with a high quality new build, mixed-use scheme. In addition a new sub-basement is proposed. Proposals increase the GIA from c.21,000sqft to 31,092sqft.
