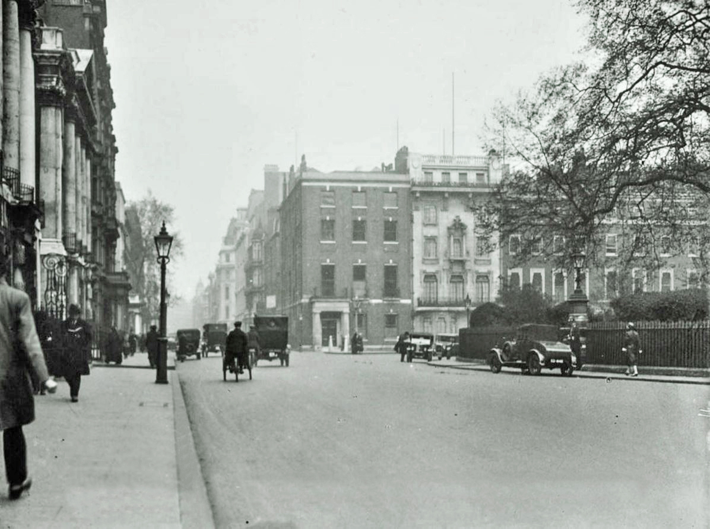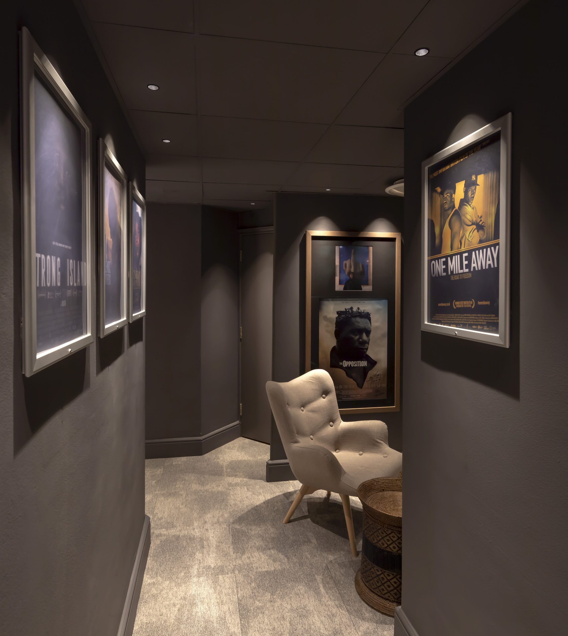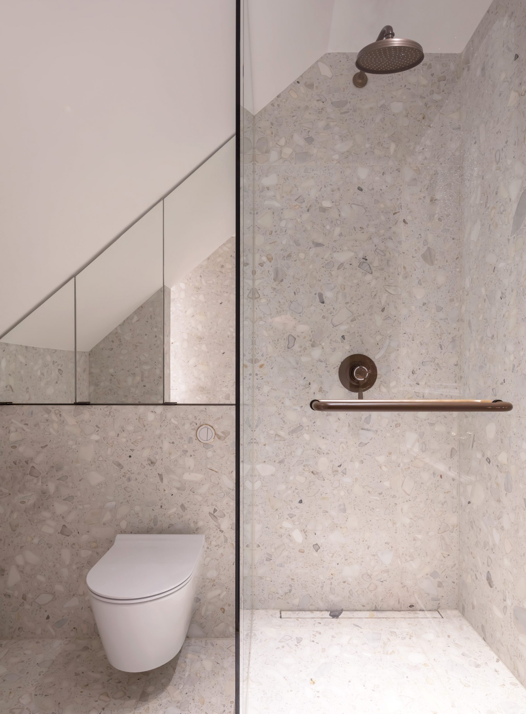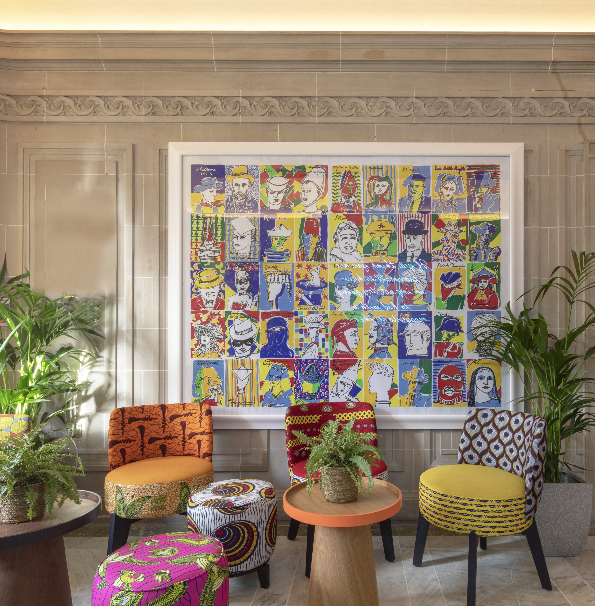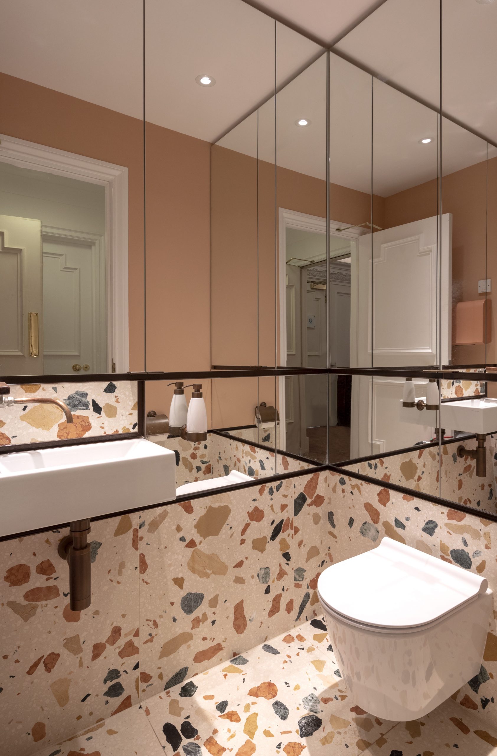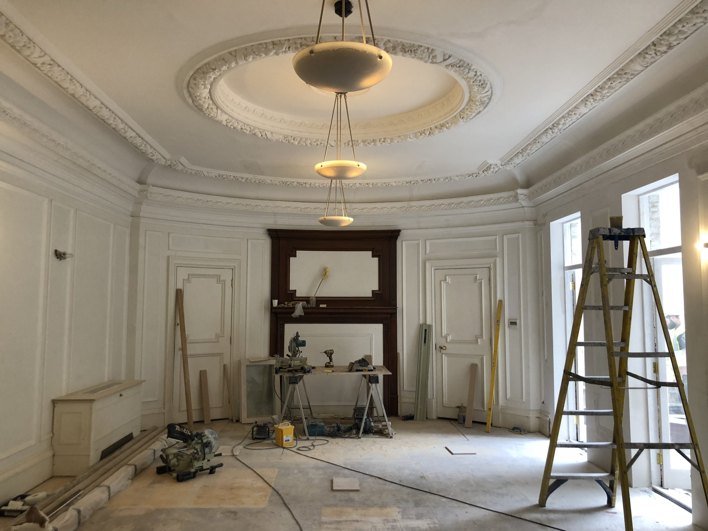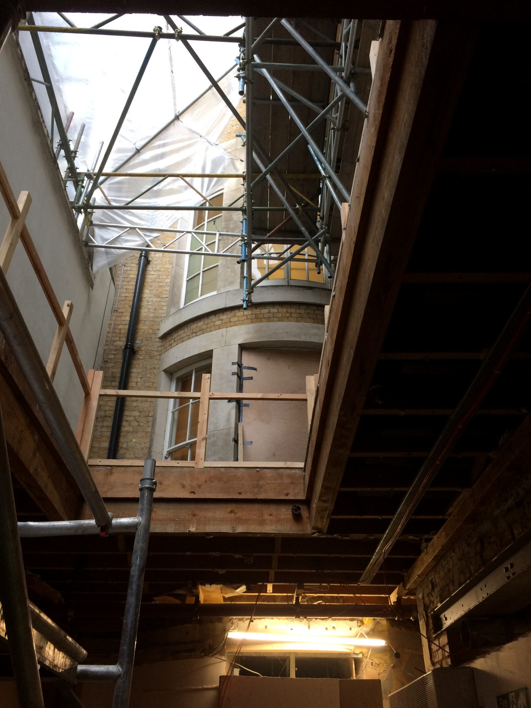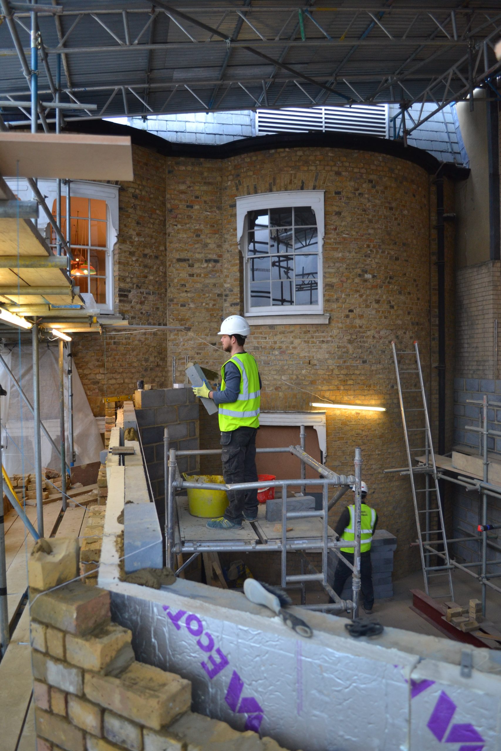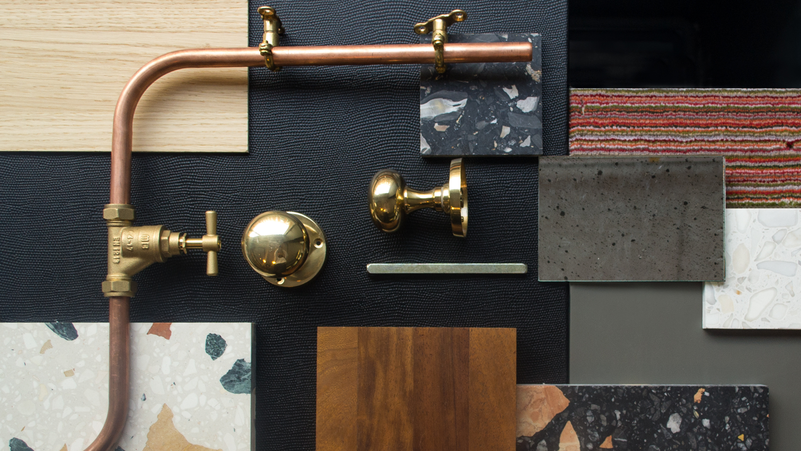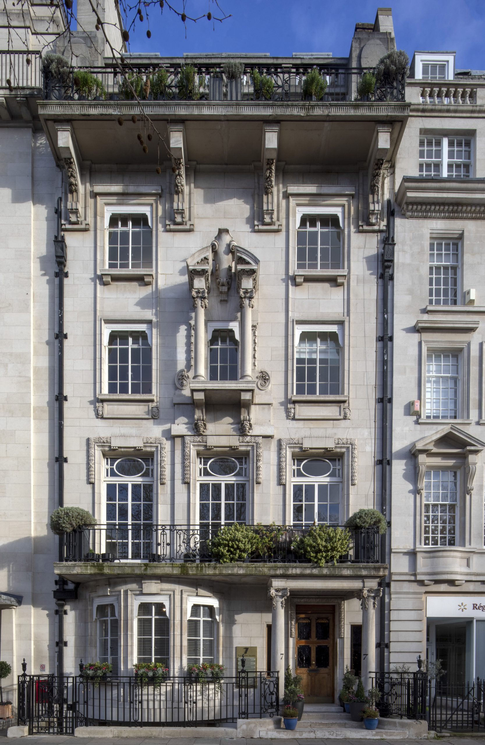
Rear extension and full interior design package to this Grade II listed property
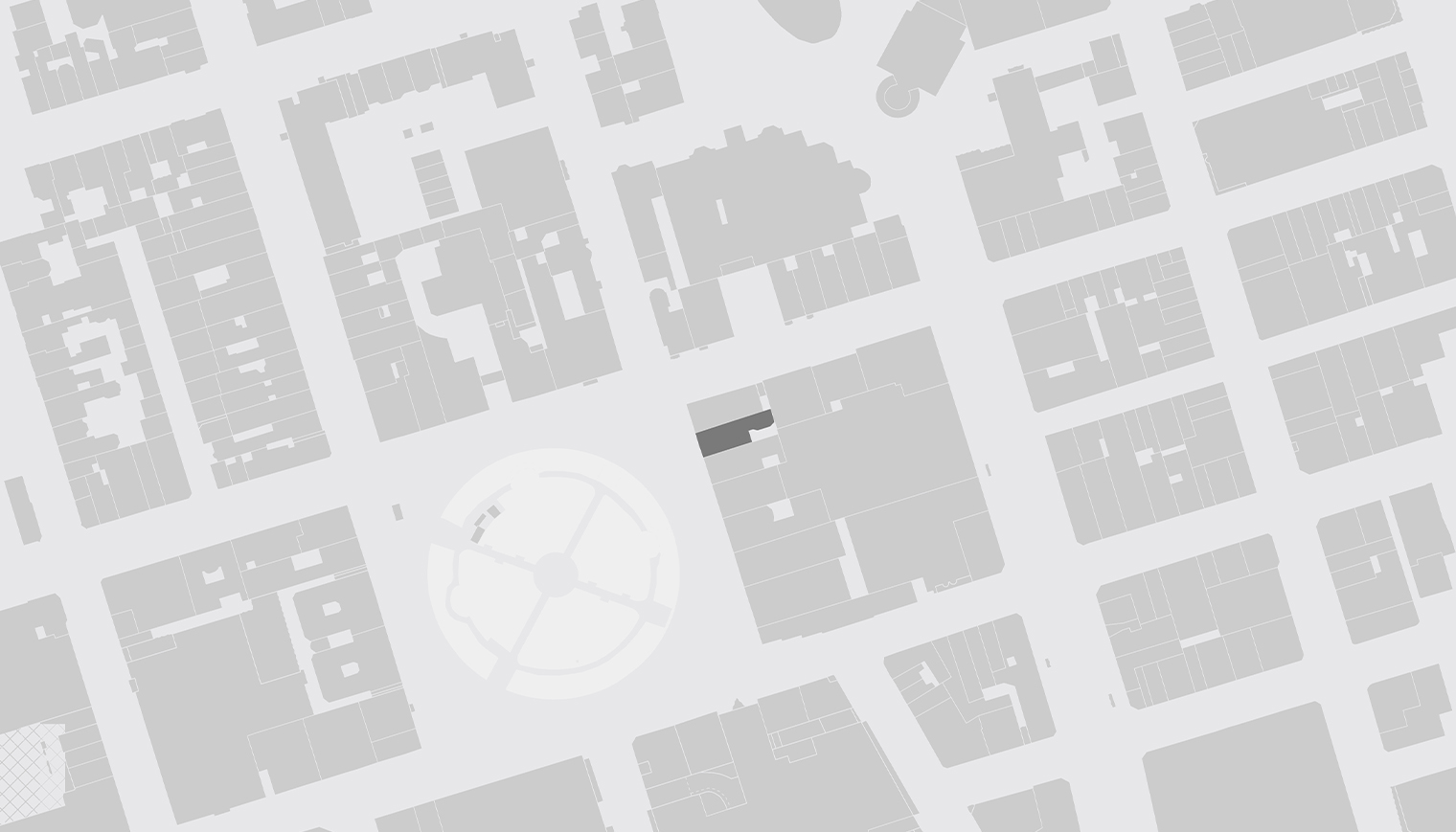
MWA were approached by Avignon Capital on behalf of their client in 2016 to prepare designs for the extensive renovations to this Grade II listed office building in Marylebone. Proposals included a two-storey extension to a large closet wing at the rear of the property, which required detailed analysis of daylight and rights to light implications, along with landlord’s consent from the Howard de Walden Estate.
Planning permission was granted following unanimous approval from the City of Westminster in March 2017. Works completed on site in July 2018. The furniture and fittings package has been procured through MWA’s interior design service in collaboration with designer Rolf Lorenz.
