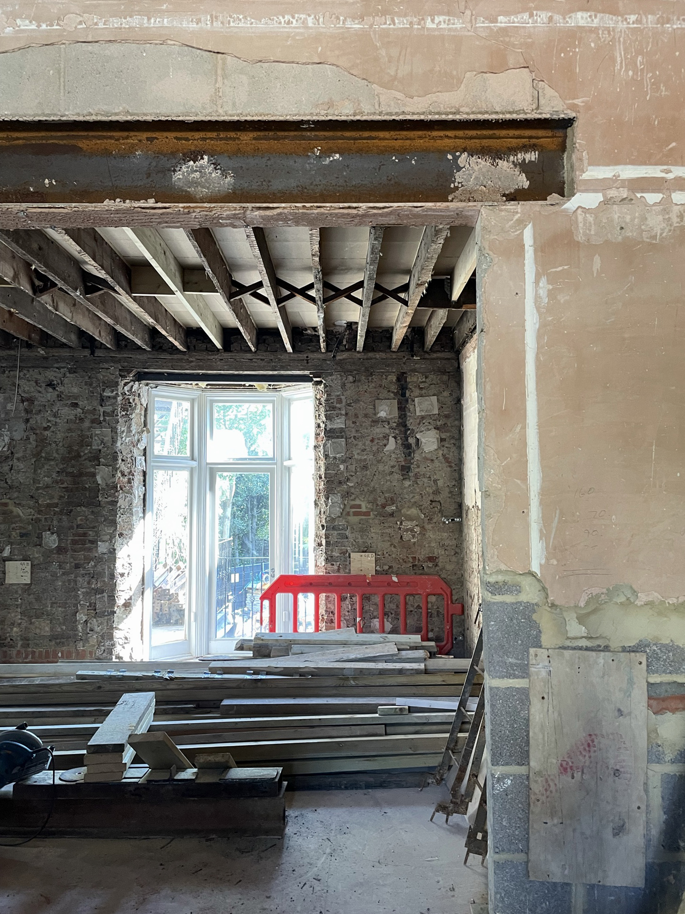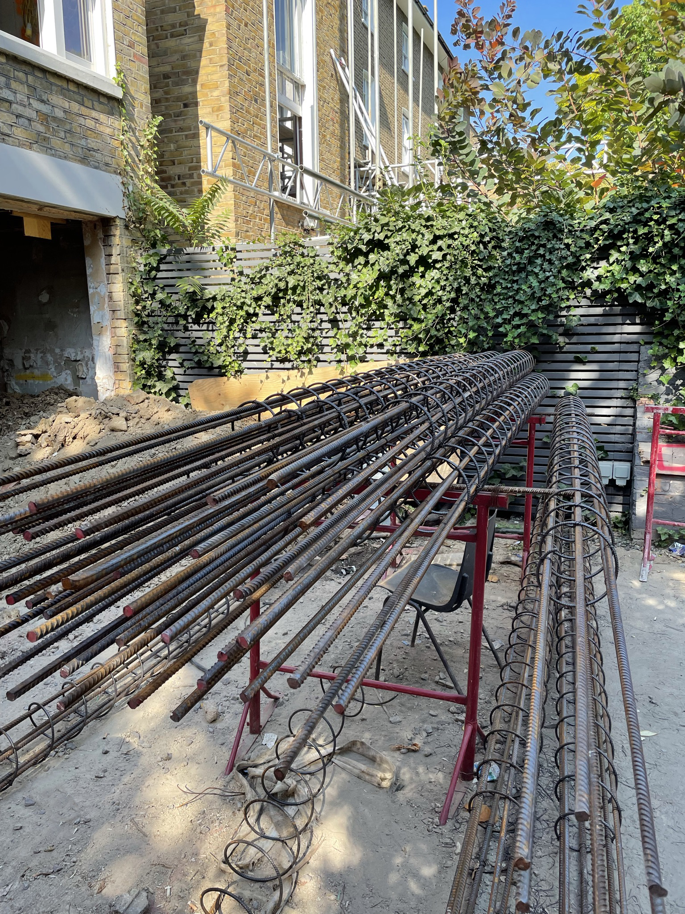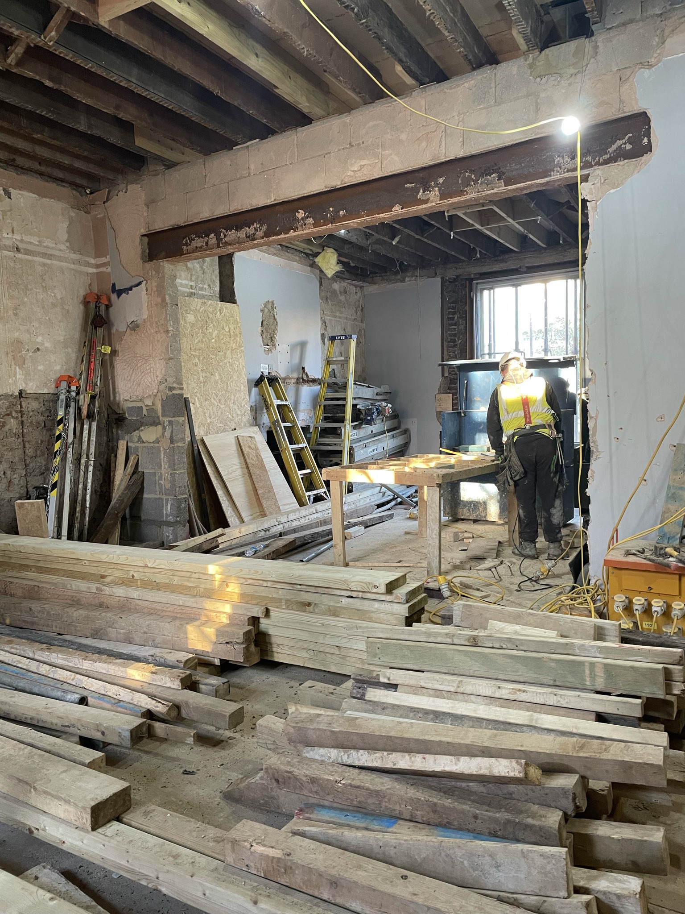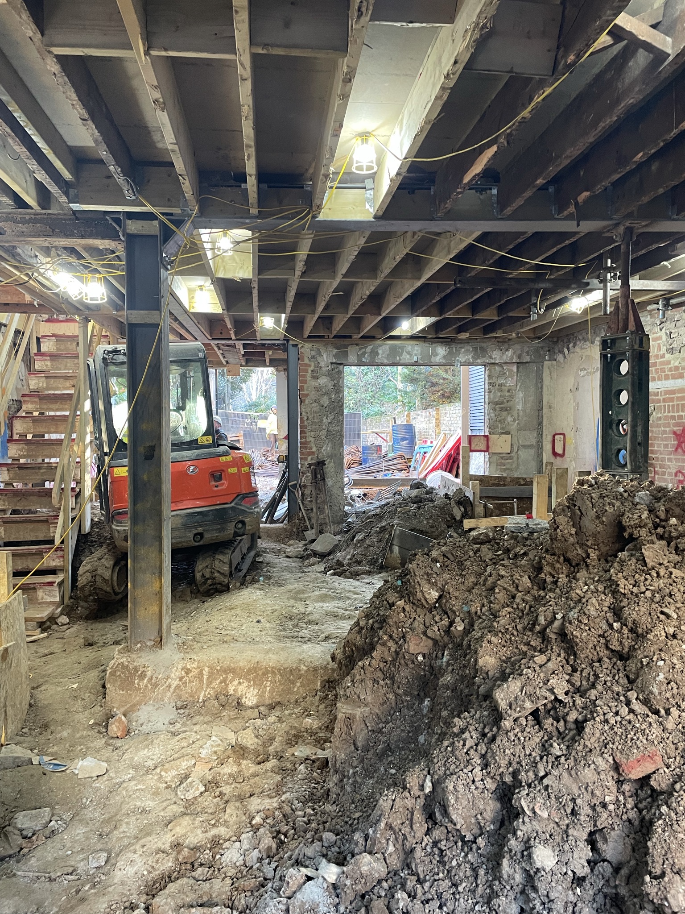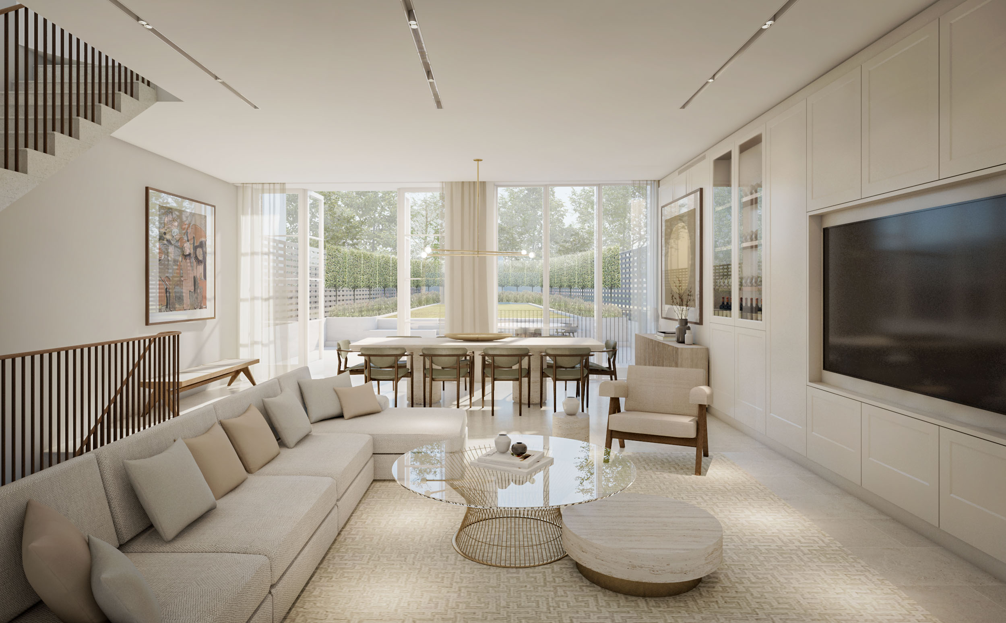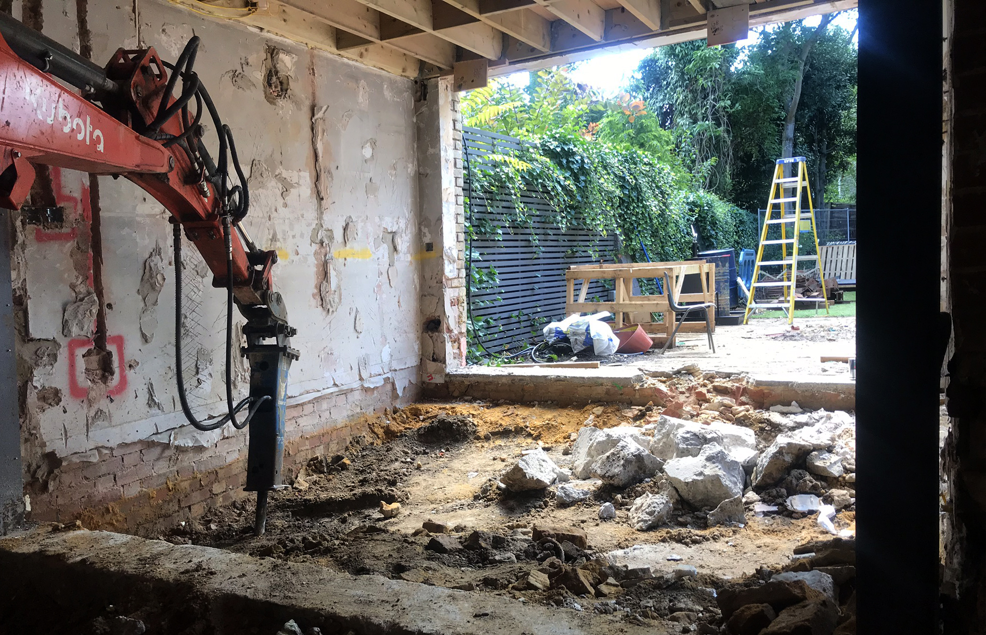
Works have commenced on Carlton Hill family home. The property is a locally listed building of merit located within the St John’s Wood Conservation Area. The existing property is a five-storey semi-detached late Victorian home with a large garden to the rear. Proposals include the demolition of the structure behind a retained front façade and the construction of a new basement level and rear extension. The project aims to complete in March 2023.
