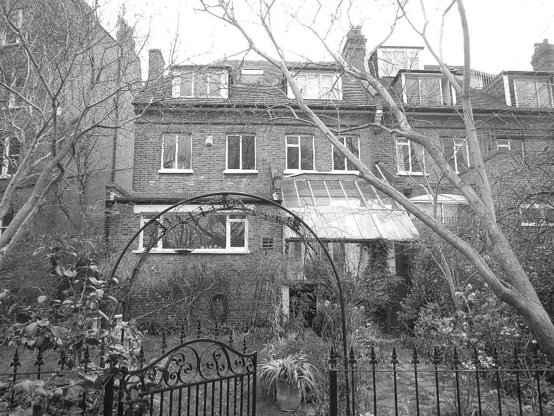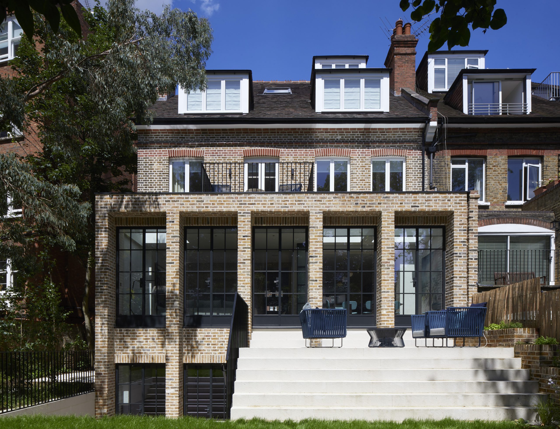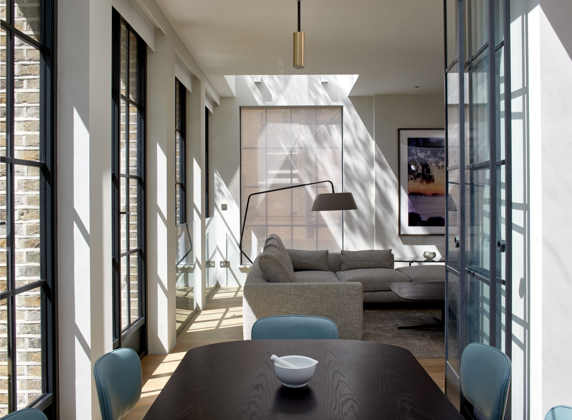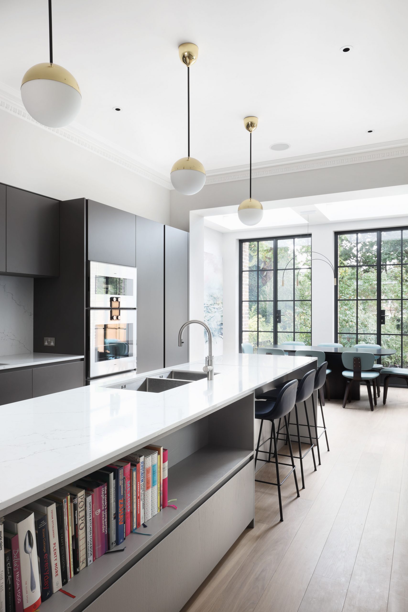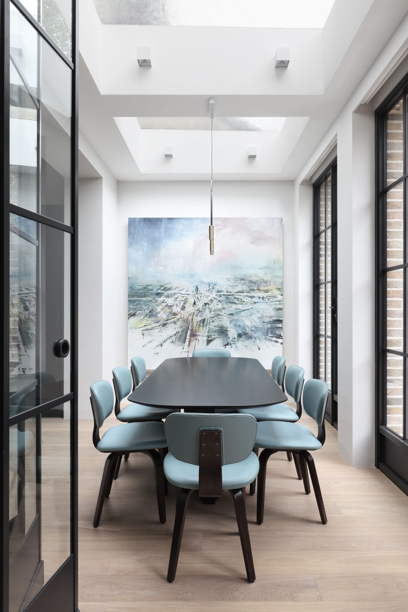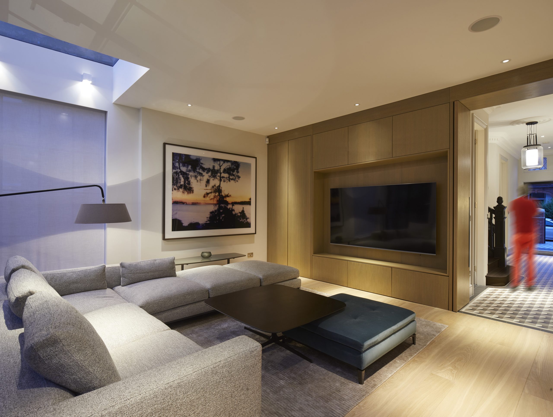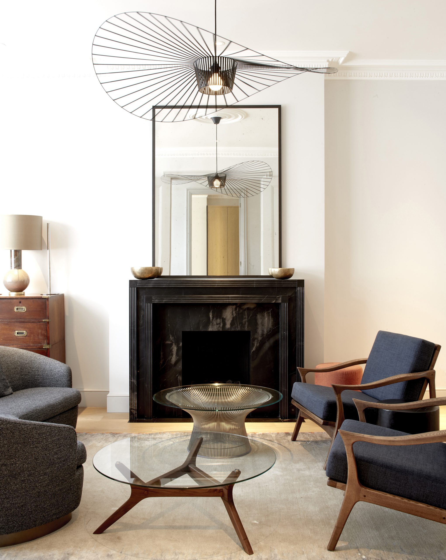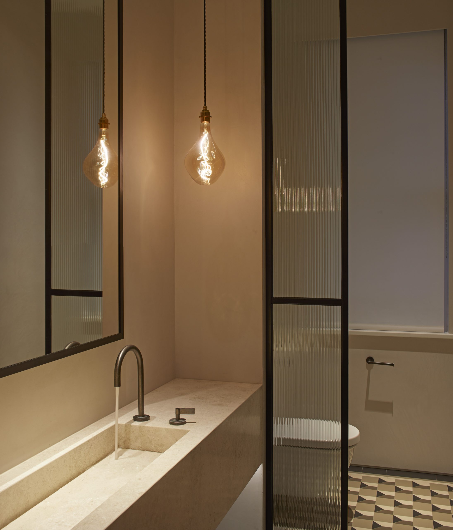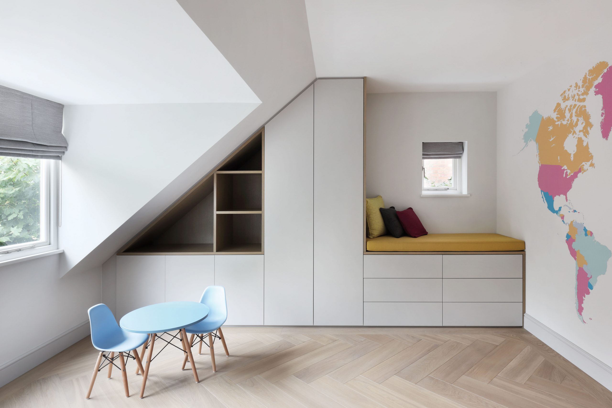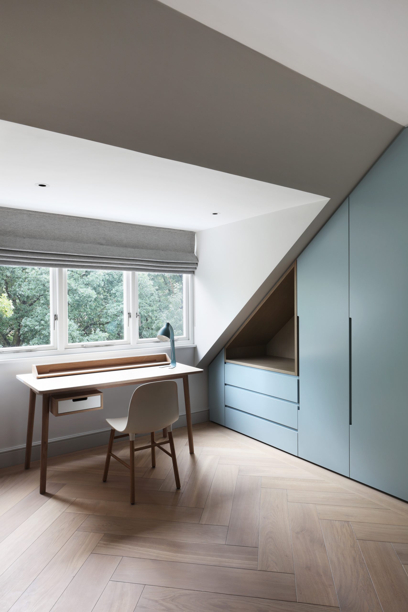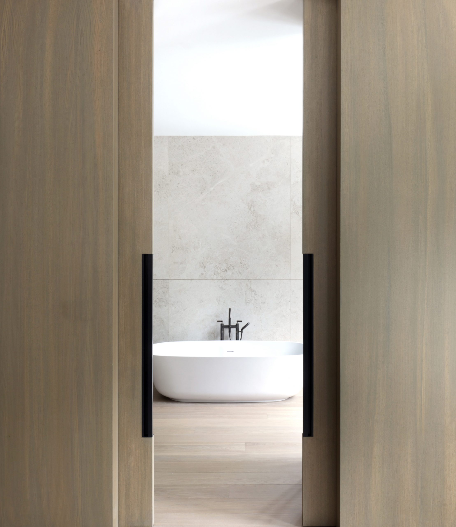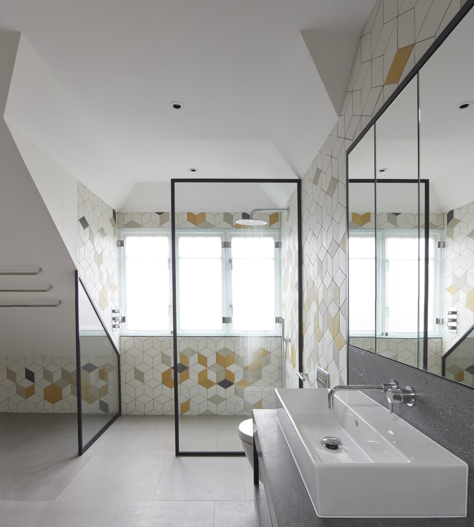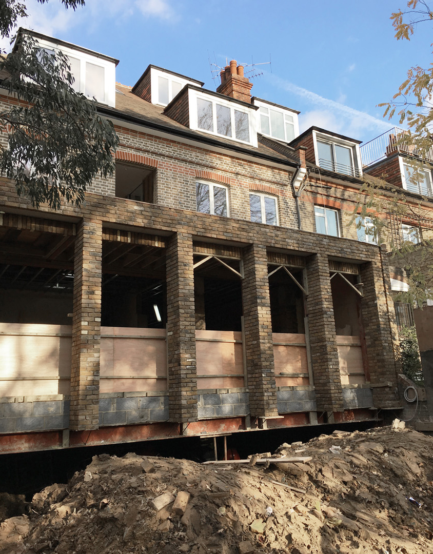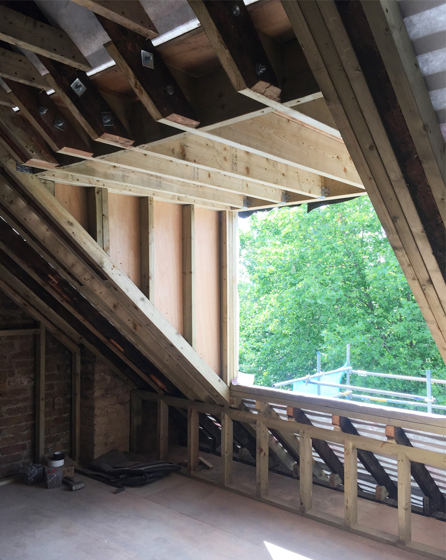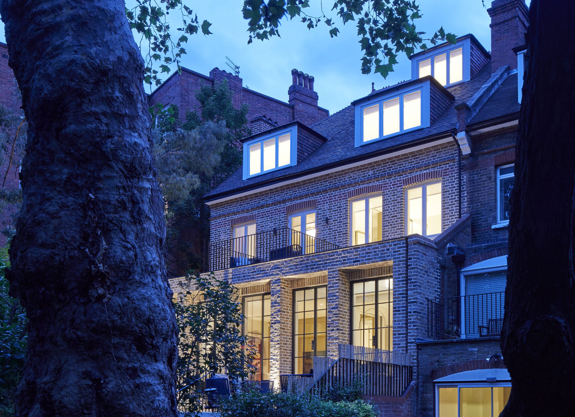
The conversion of 2 flats into a family home in the South Hampstead Conservation Area
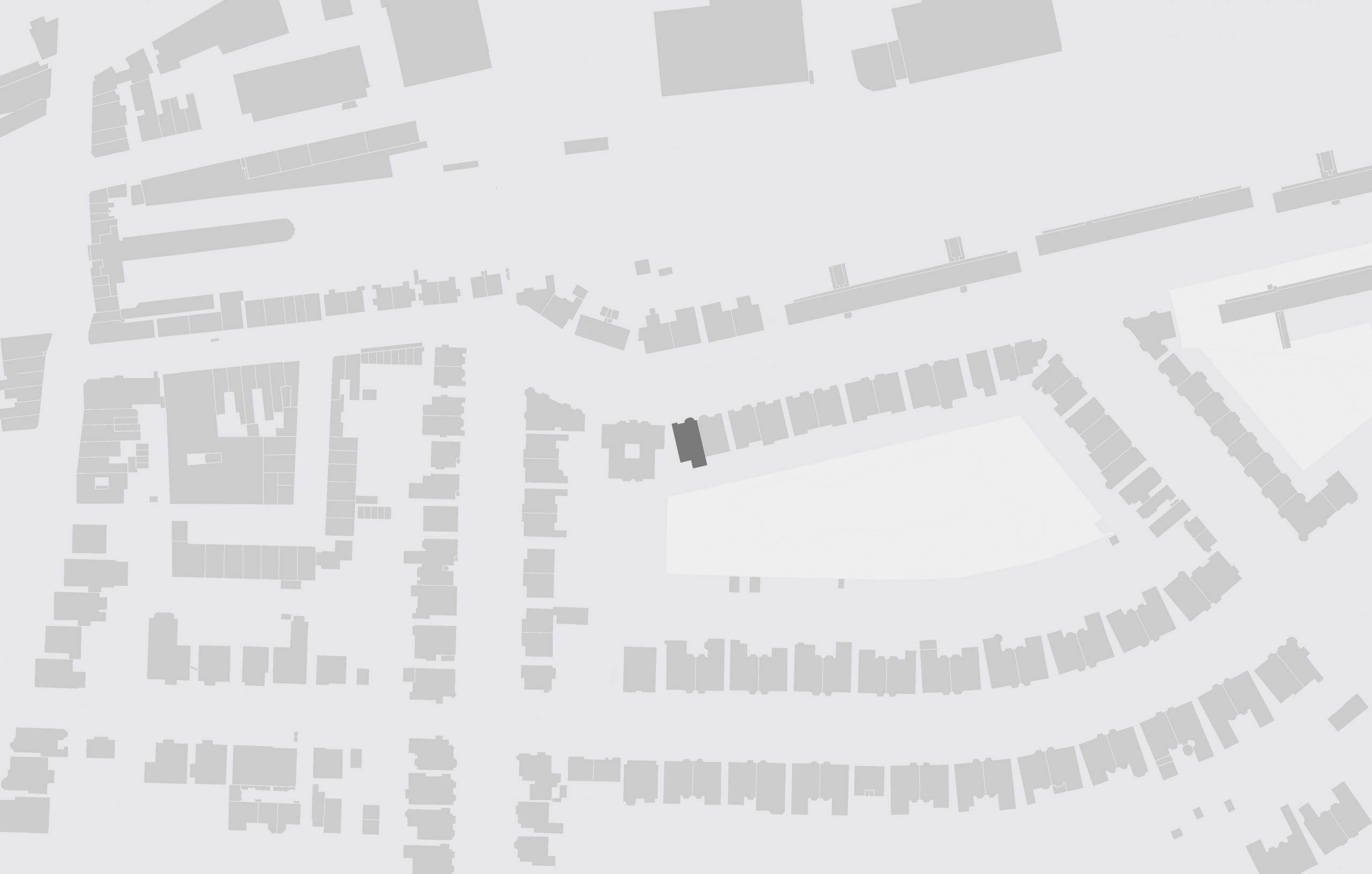
Broadhurst Gardens is situated within the London Borough of Camden, located within the South Hampstead Conservation Area and Viscount Gough Estate. MW-A was approached in early 2016 to prepare proposals for the conversion of two self-contained flats back to their original use as a single family dwelling. Proposals also included the demolition and replacement of a single storey rear extension and creation of external terraces at ground and first floor level.
The full refurbishment of this home for a young family aimed to seamlessly reinstate traditional detailing with a contemporary rear extension. It was important to both MWA and our client that the design reflected a fun and vibrant home, adding a further contribution MWA has made to the architectural distictiveness of the Hampstead area. The finishes palette was an important tool to playfully reinterpret the traditional features, such as the geometric tiled entrance lobby and the new feature loft stair. The use of timber and black metal work is a prominent feature throughout the ground floor and master suite, with the finishes becoming progressively more colourful towards the children’s floors on the upper levels of the home. Construction began in April 2017 and the ground to loft floors completed in July 2018, works to the basement completed in summer 2019.
