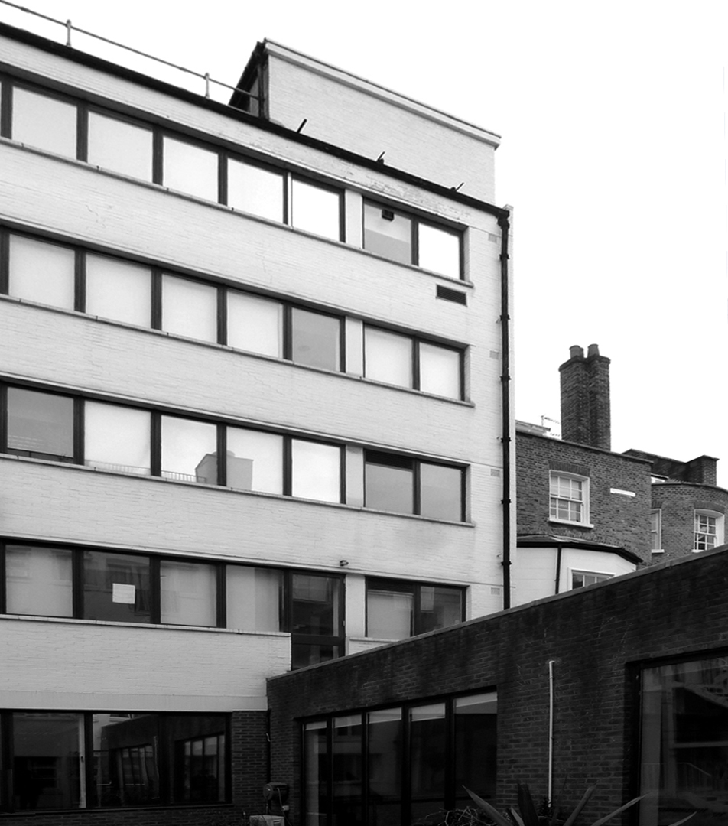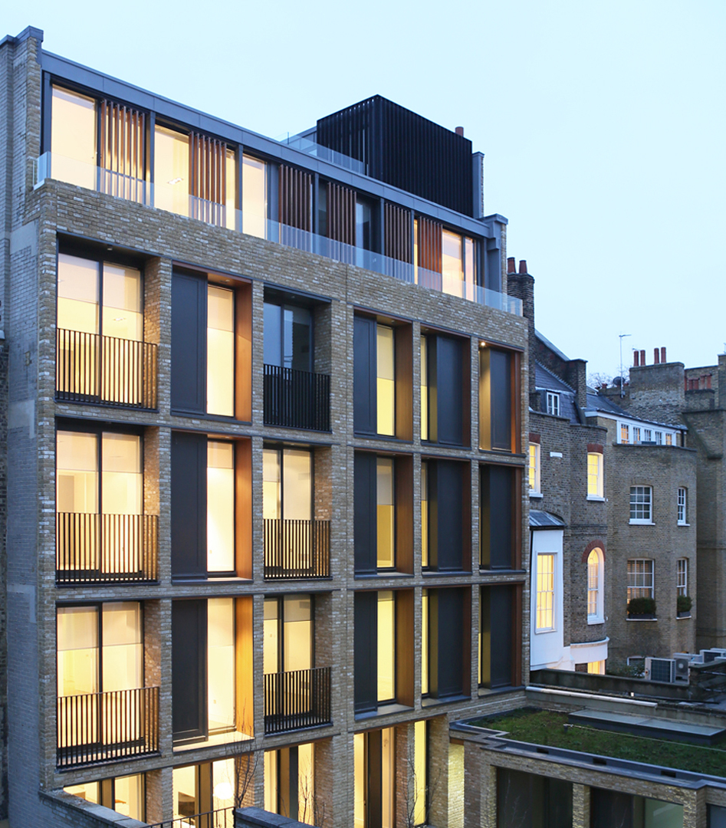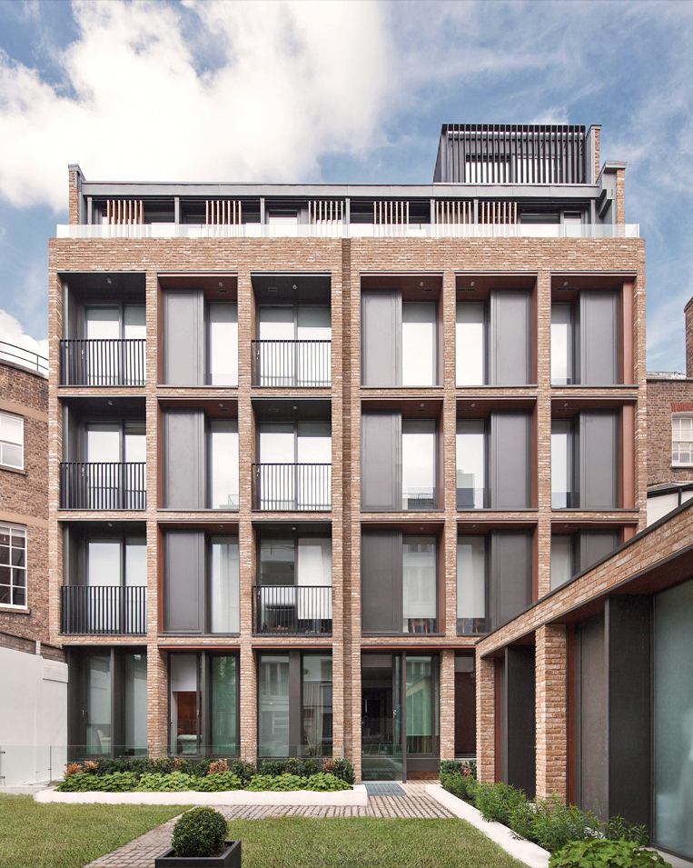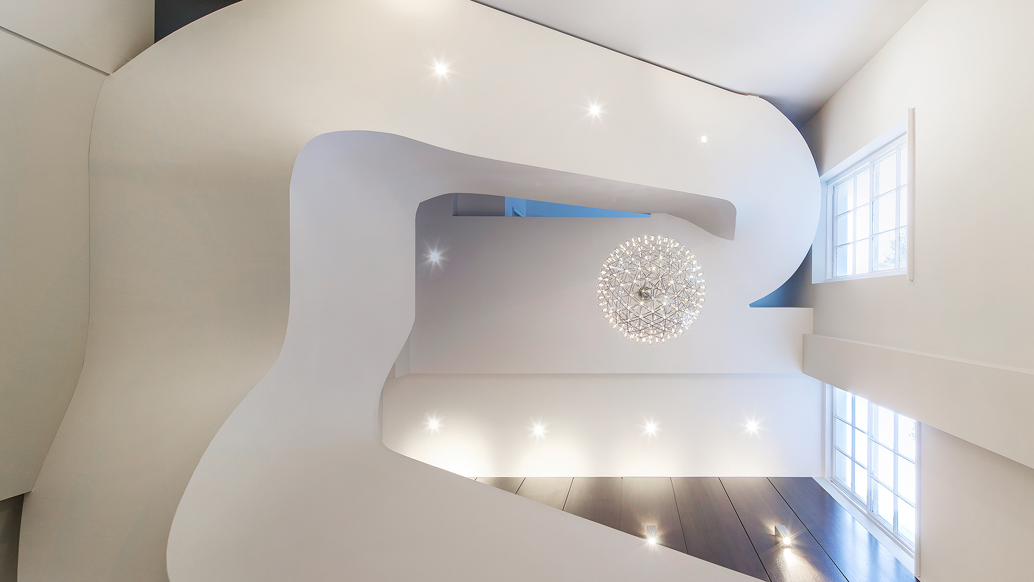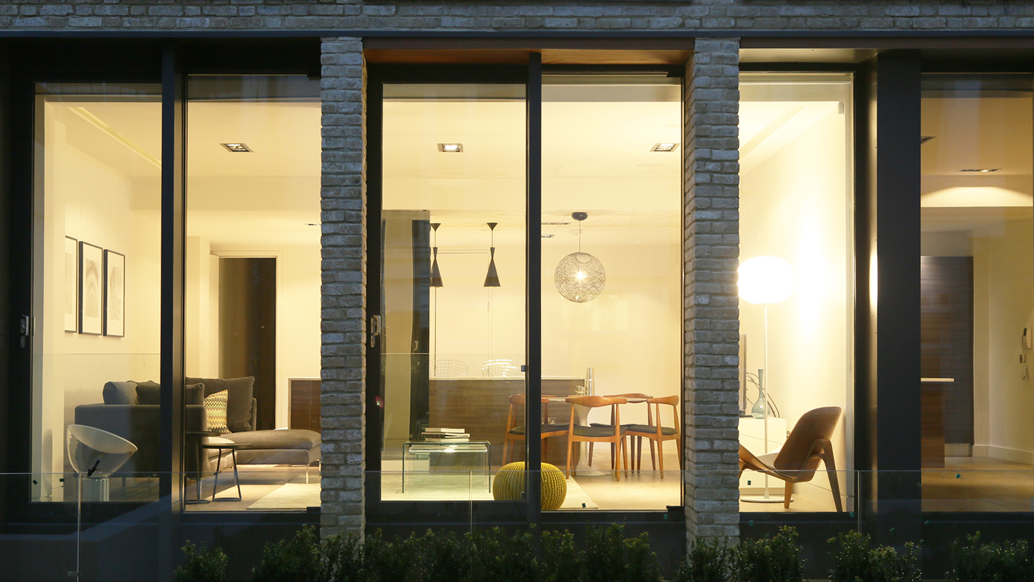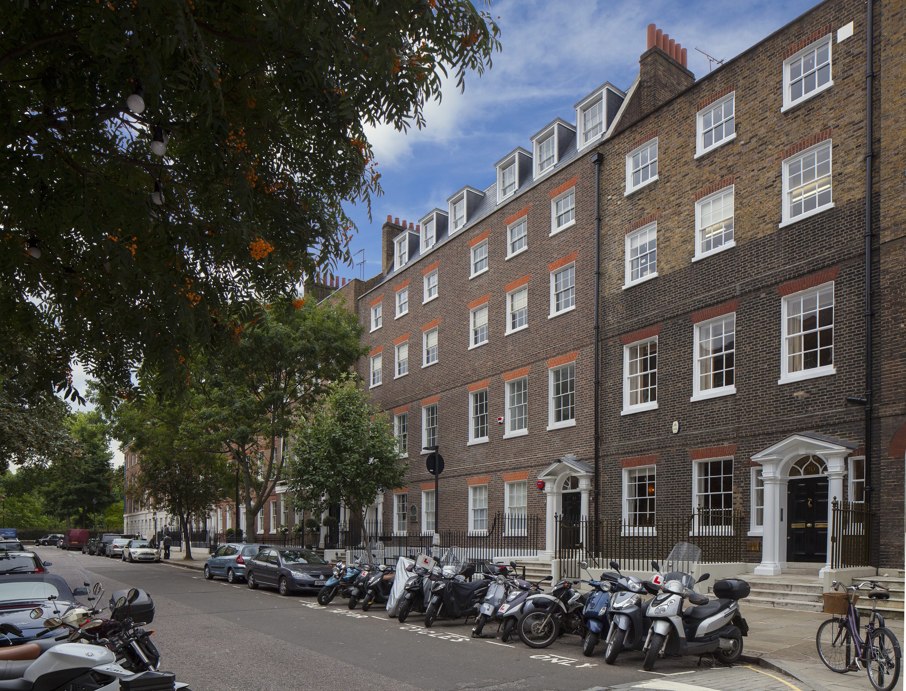
Reconstruction behind a retained facade of a Grade II listed property in Bloomsbury
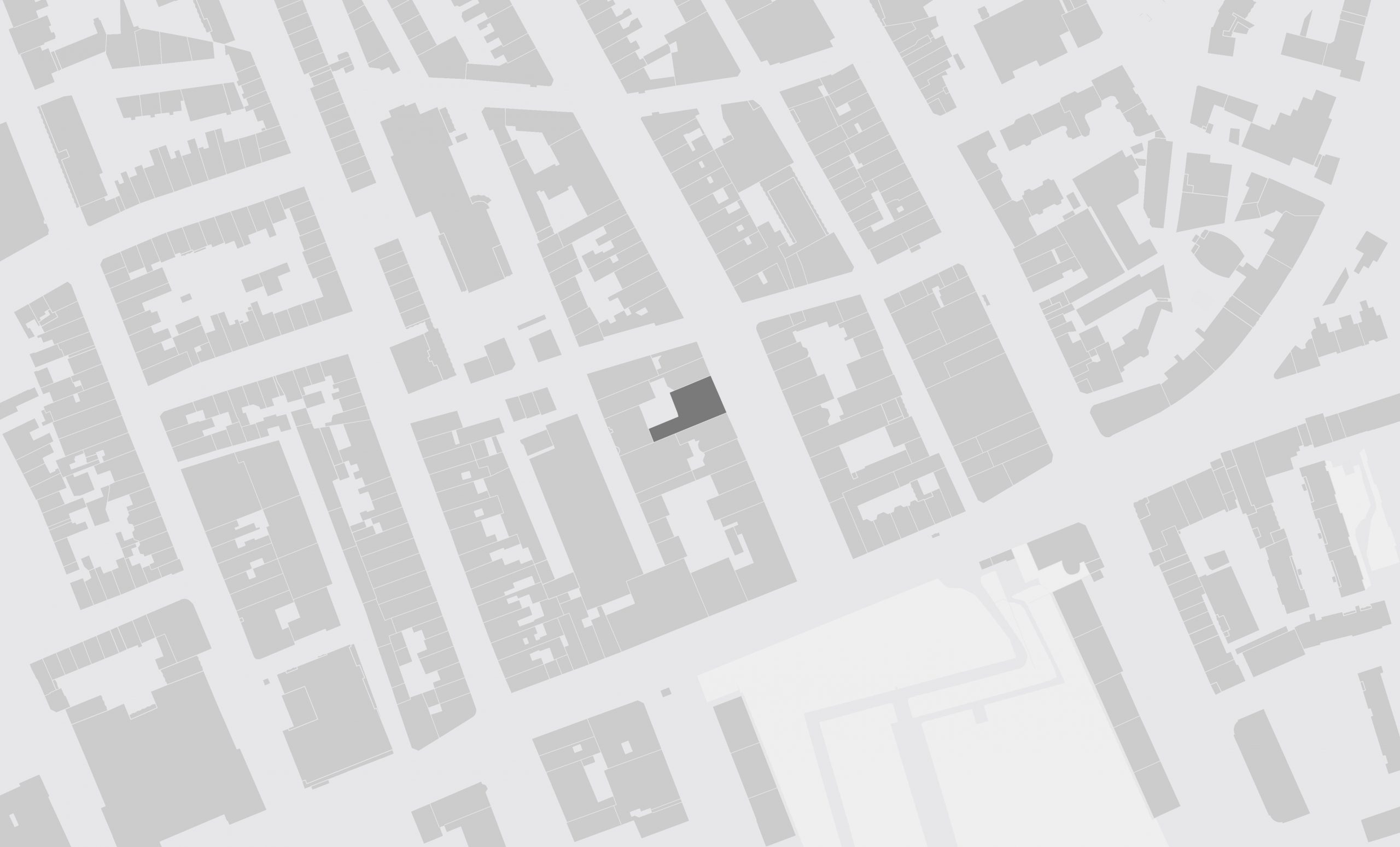
Renamed in the 19th Century after philanthropist Sir John Kirk, this Grade II Listed mid-terrace building was originally constructed in the 1750s. Unsympathetic redevelopment in the 20th Century saw the facsimile reconstruction of the front façade, and a new but poorly designed rear façade. MWA’s brief was to redevelop the entire property, involving reconstruction behind a retained front façade, and a change-of-use from a disused commercial premises to fifteen residential apartments of different sizes (1, 2, and 3 bedrooms).
A new, deep reveal brickwork facade was proposed for the rear of the property, designed to reflect the proportions and hierarchy of the adjacent properties. Large pivoting metal panels and sliding timber louvers enable modulation of light and ventilation to the new apartments. The project provided a 15% increase in floor area, affordable housing units, communal amenity space and sustainable design features such as photovoltaics, grey water recycling and sedum roofing.
