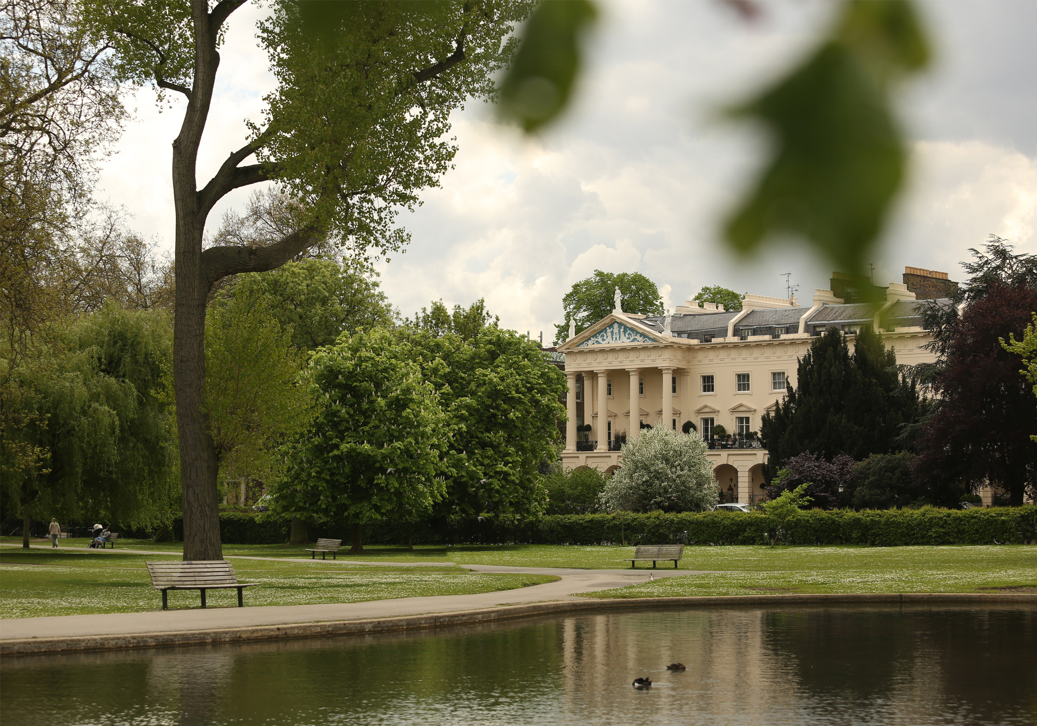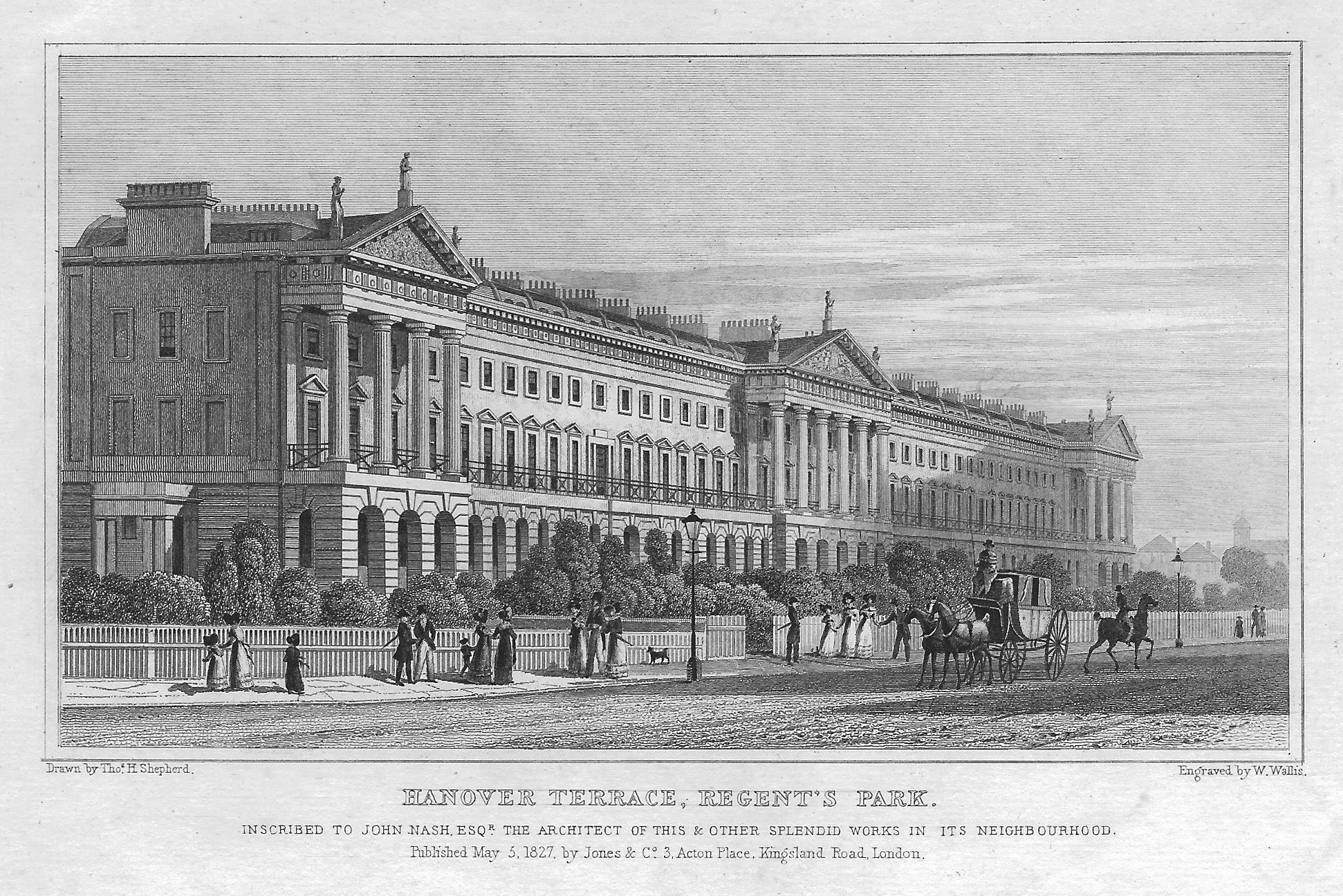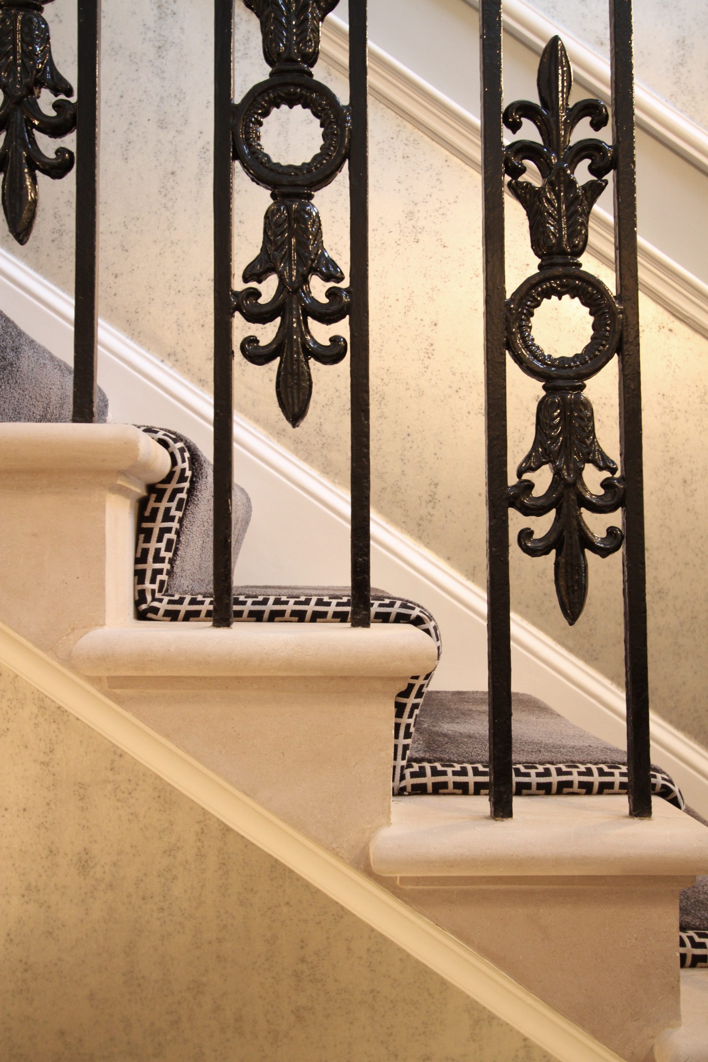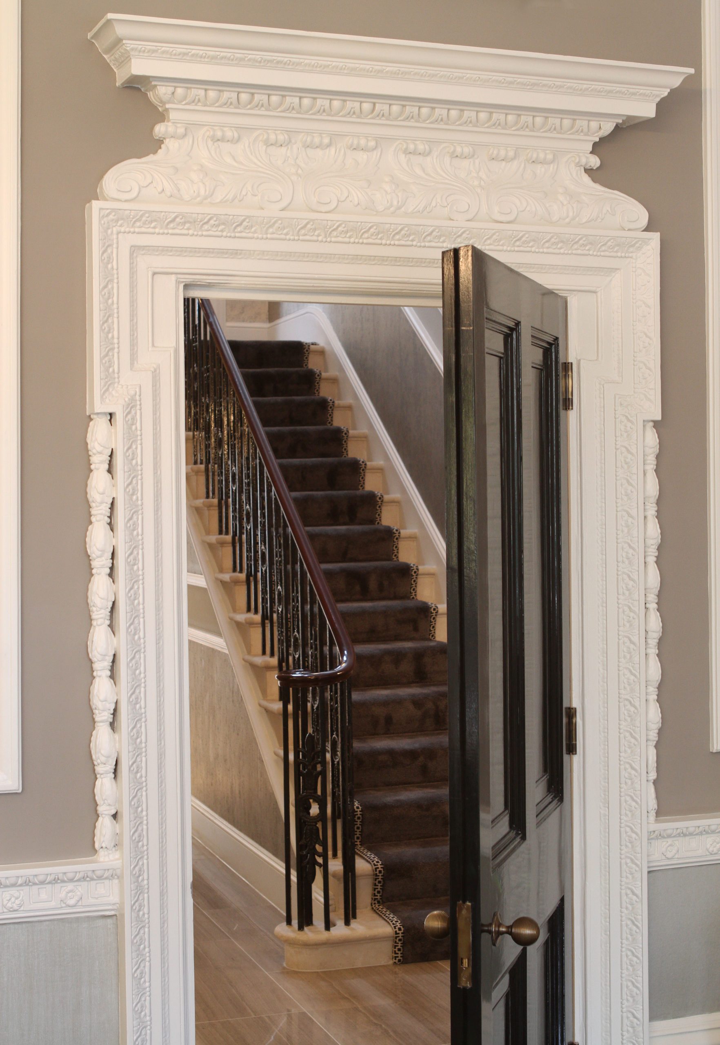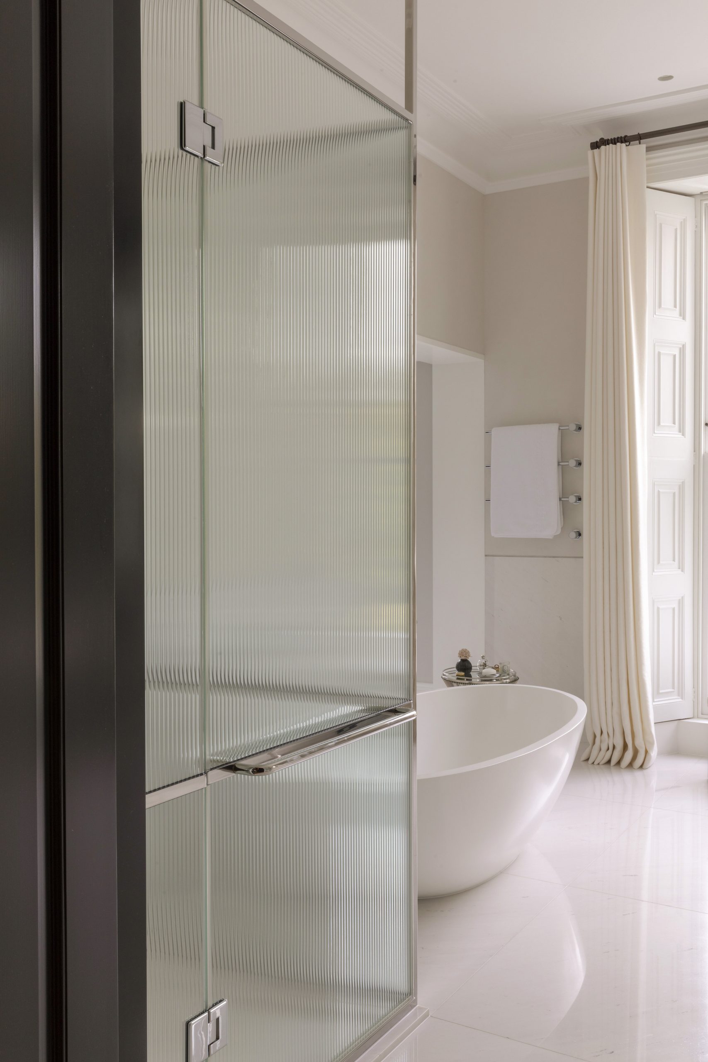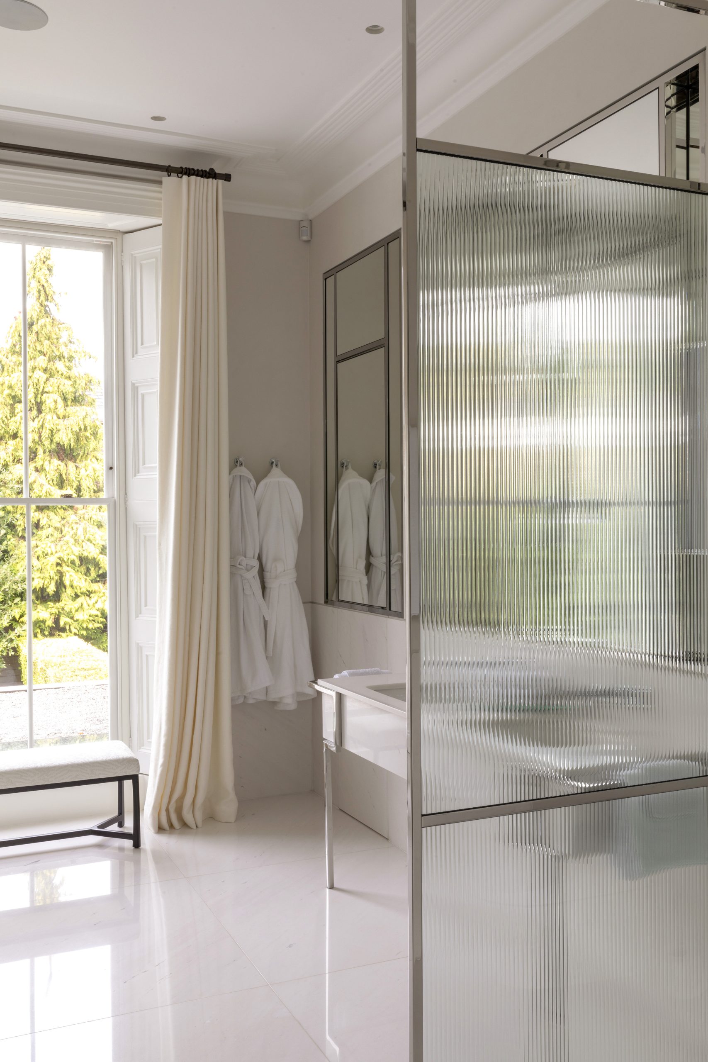Marek Wojciechowski Architects completed the refurbishment of this 8,000 sqft Grade I listed John Nash house. The project included the sensitive remodelling of the lower ground floor and mews house to provide open plan kitchen and family areas and to carry out a full interior architecture, design and decoration scheme in the substantial formal reception rooms, and throughout the rest of the principle spaces. The mews element of the property was converted into a dedicated leisure space with a gymnasium opening out onto the private rear garden, including dedicated steam rooms and showers.
