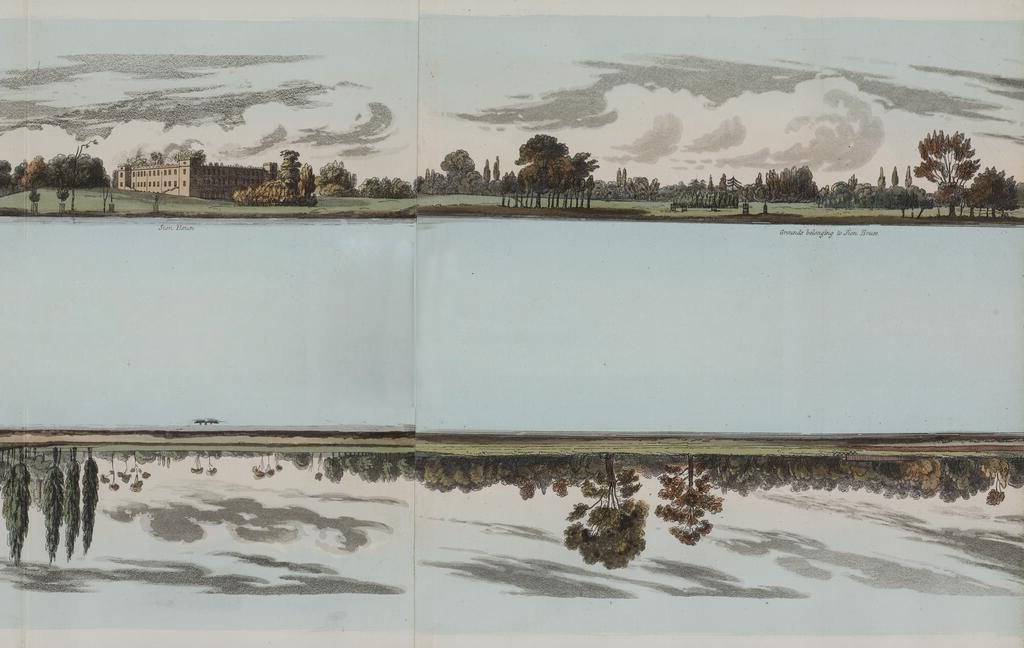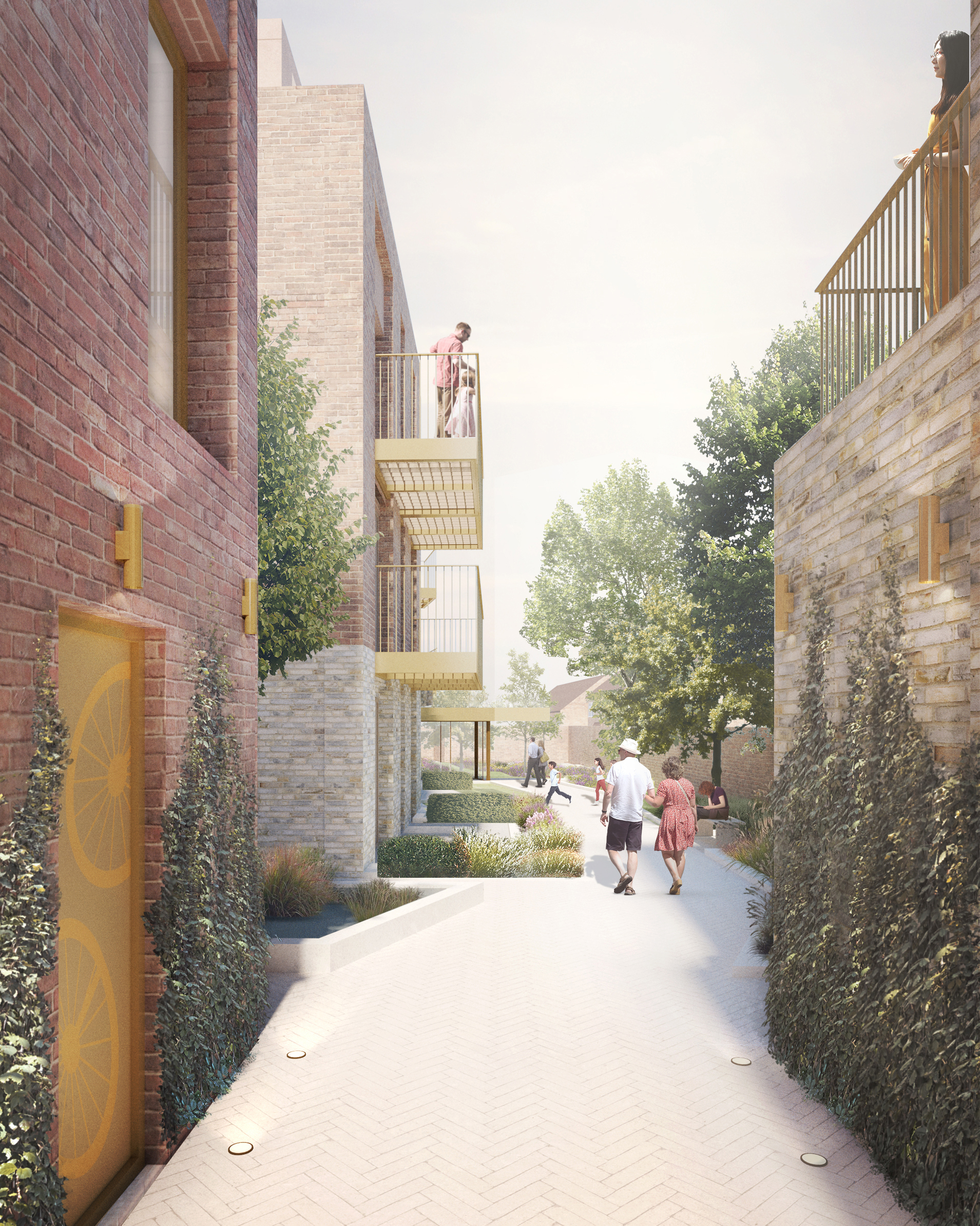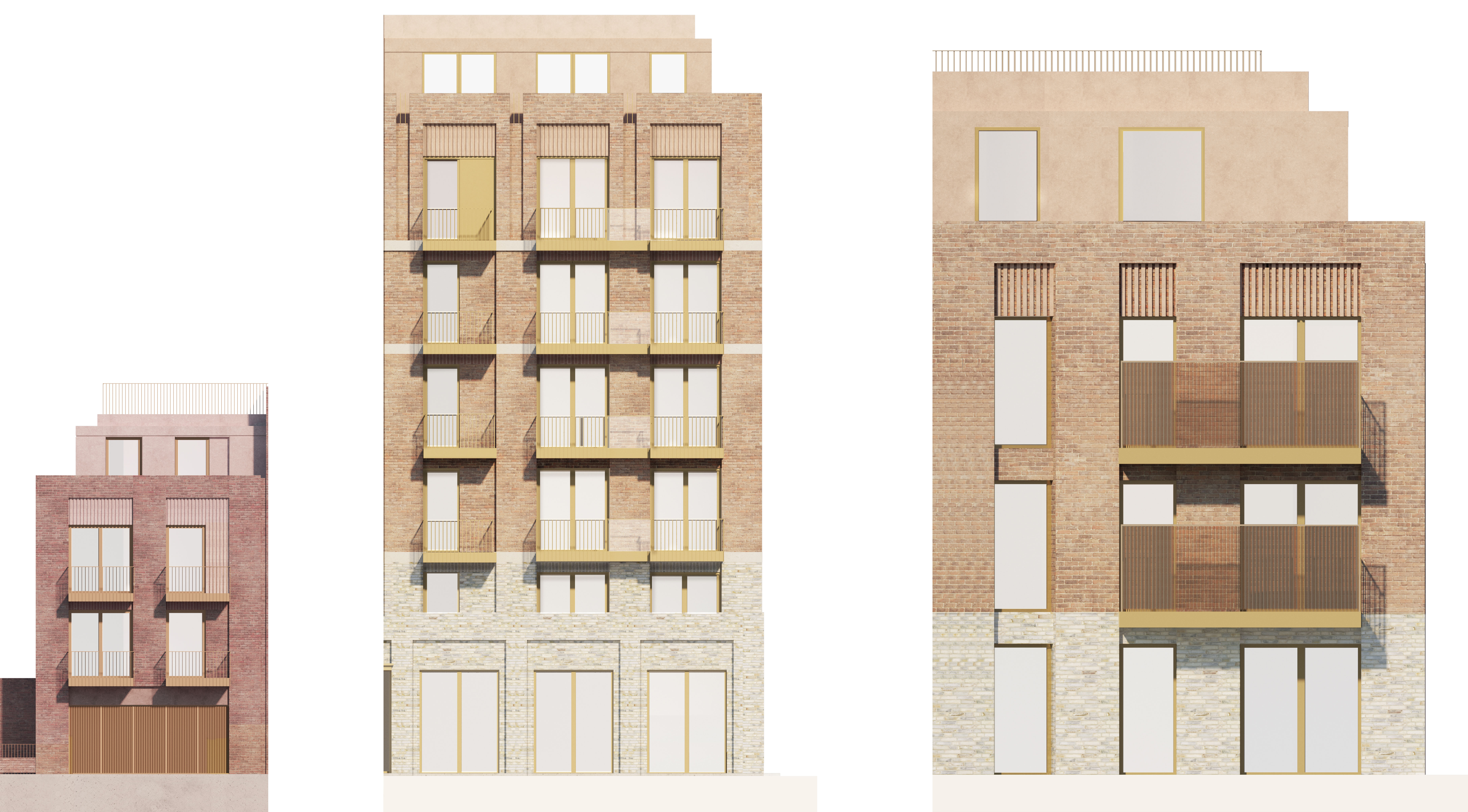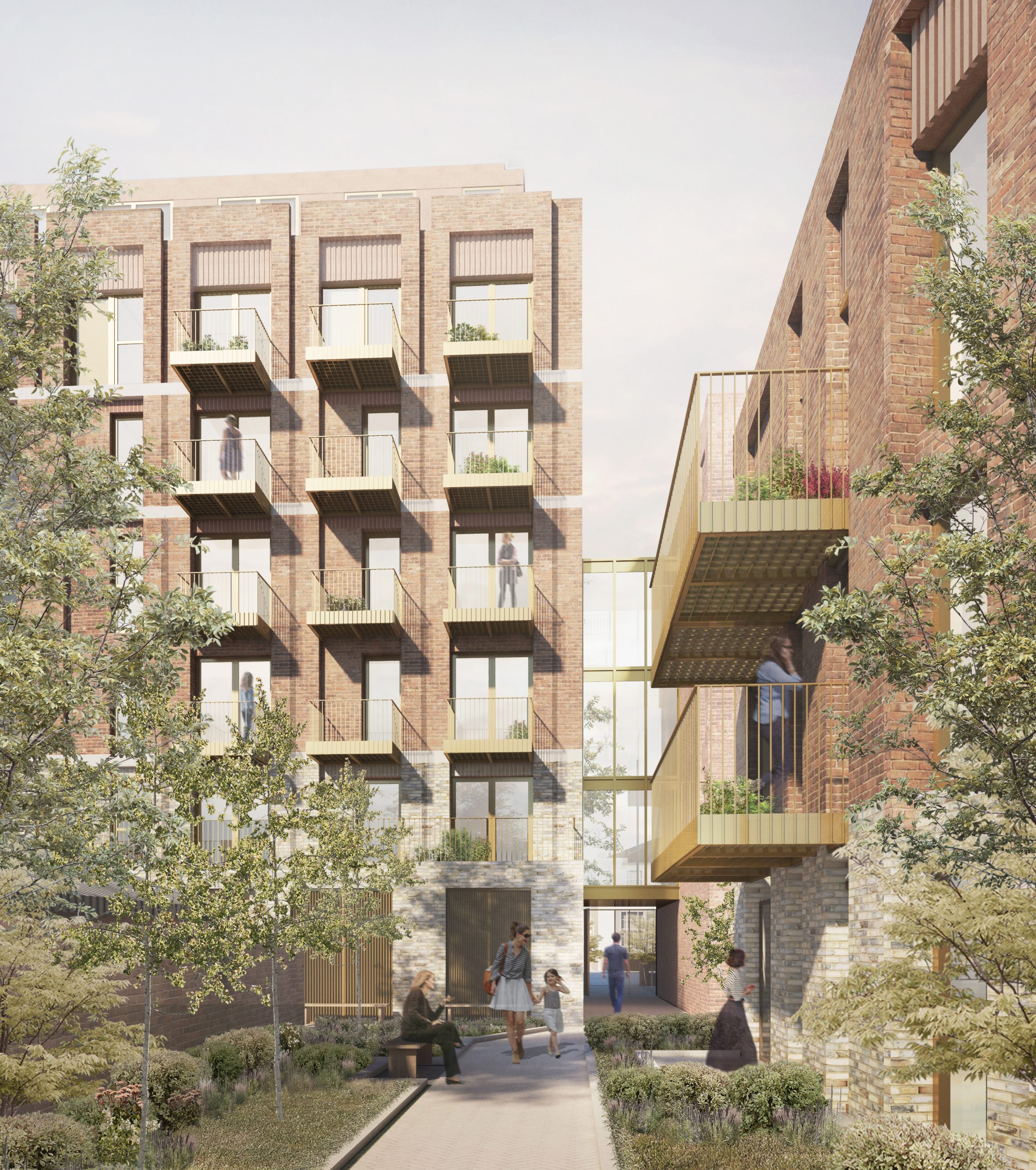
A new residential development in Hounslow
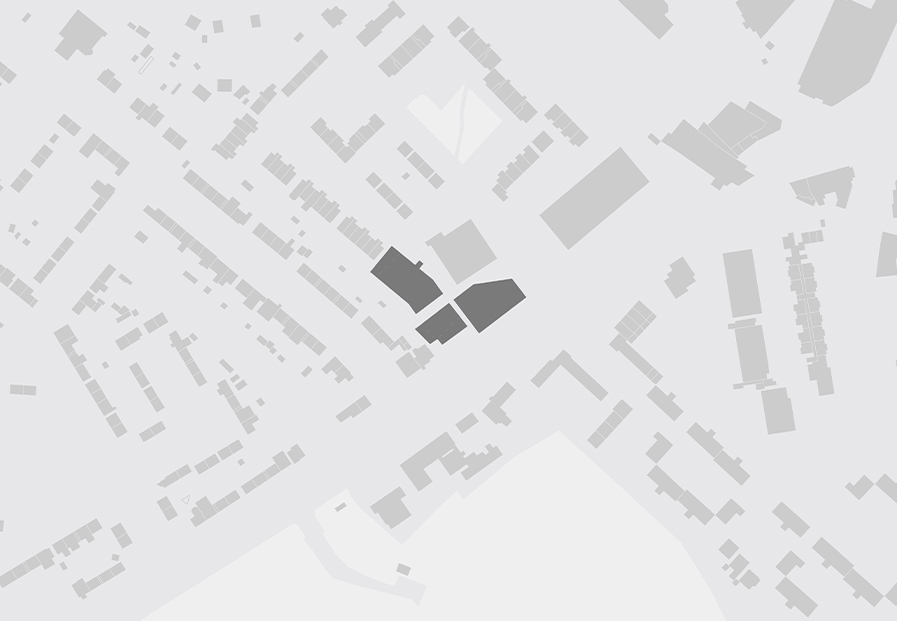
Hounslow Council have granted planning permission for the redevelopment of a large commercial site located close to the town centre. The mixed use proposal looks to create high quality office space together with 75 new residential apartments. The application site sits on a large plot of land occupying a vast street frontage (55 metres). The existing building has a relatively large footprint, but is low rise. MWA’s general strategy is to reduce the overall built footprint, increase the building height, increase green amenity space and improve the sites relationship with key, adjoining sites. Due to it’s proximity to both Brentford Town Centre and suburban areas, the application site is in a strategic transition zone which makes it optimal for redevelopment.
The design strategy involves the demolition of the existing warehouse building on the site which has a low rise given the setting, and a poor relationship to the street scape. We are proposing to break the massing into three blocks. Each of the blocks has a unique relationship to the surrounding context and therefore has been designed with a different massing and footprint treatment. Our proposal uses abstracted references of historical local buildings for the facade design. This includes features such as Georgian proportions, high parapets, regular columns and recessed brickwork. The materials were chosen to complement the suburban streetscape of London Road.
