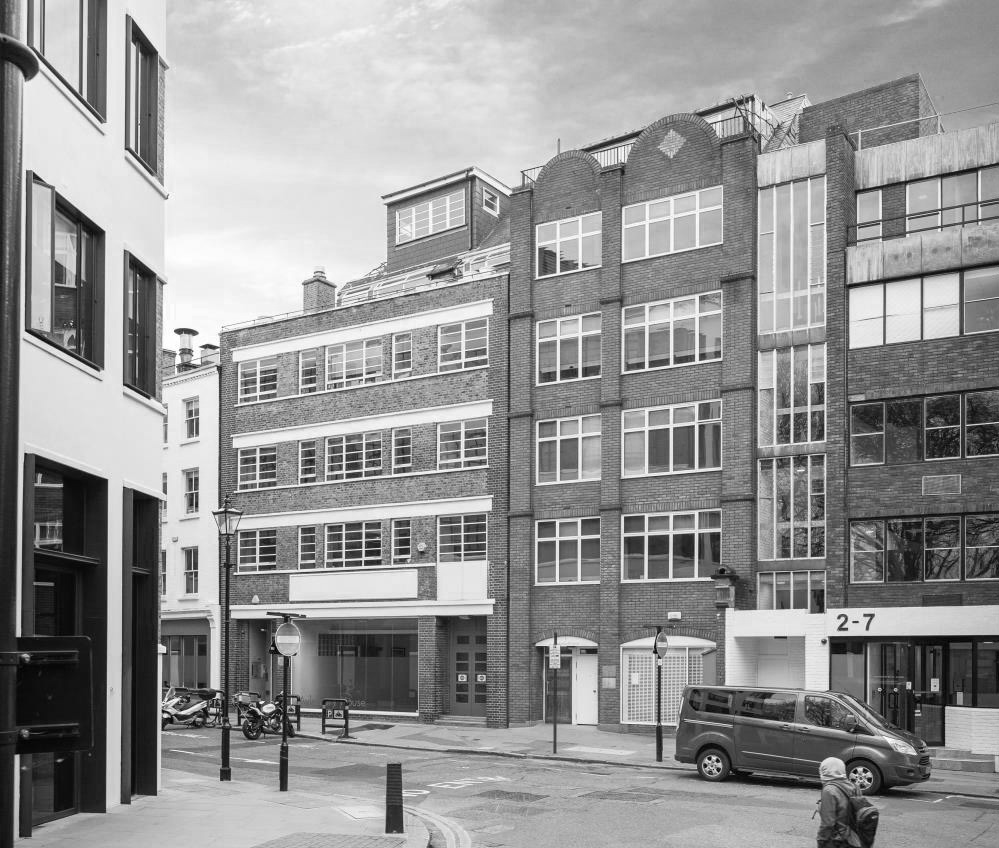

MWA are delighted to announce that we have secured planning permission for our client, Aylesbury House, to retrofit an existing office building in Clerkenwell.
Although the existing building is locally listed, overall, it is poorly performing with accessibility challenges and historic rooftop extensions that detract from the special character of the original building. The scheme includes upgrading the existing building fabric throughout, new rear and rooftop extensions with terraces, re-instating a traditional shopfront and providing a more accessible building.
The team approached this project with a great deal of sensitivity, due to the setting within ‘Historic Clerkenwell’. This area has the longest history of any part of the London Borough of Islington and is of special interest for the unique pattern of architectural development and the great variety of uses including specialist manufacturing, workshops, wholesaling and retailing activities.
Our proposal would contribute to Islington Council’s ‘Clerkenwell Greener’ initiative – improving the setting for the area’s historic buildings and local landmarks, helping to showcase the community’s rich cultural heritage.

The site is locally listed, and neighbours 10 other nationally listed buildings. We gave particular consideration to how the front of the building is viewed from the Grade II* listed church of St James opposite, and how the rear of the building is viewed from the Grade I listed priory church of St John, and 49, 50 and 52 St John’s Square as the site forms part of the setting of these buildings.
The site contains two historic buildings that were previously amalgamated, 17c Aylesbury Street and 18-19 Aylesbury Street. 17C Aylesbury Street is a four-storey late 19th century building that has lost its traditional shopfront. Reinstating a new traditional shopfront enhances the character of the building and improves its presence on the historic street.
Nos. 17-18 is a commercial building dating from the 1930s. We recognised that original 4 storey brick façade was generally intact and attractive, however the poorly designed two-storey rooftop extensions, that suffered from very low floor to ceiling heights, detracted from original building due to a large, uncharacteristic dormer window. The proposed scheme takes the opportunity to improve all these aspects by replacing the existing top two floors with what was deemed an improvement by the Local Authority in the committee report:
“Officers, consider the architecture to be of a high quality and with an appropriate contemporary language and a good use of high-quality materials. The use of the dark stone cladding material at the rear would ensure that the structure will blend in with the existing historic roofscape and not appear incongruous.”

Both the rooftop extension and rear extensions provide valuable additional office space. As this site is closely bound on two sides by residential neighbours, and a hotel to the rear, all the additional massing was designed in close collaboration with GIA, to ensure that there would be no negative impacts on the neighbour’s daylight and sunlight levels. We were also able to provide a rear terrace on the tightly constrained site without creating any overlooking issues.
We are delighted that The London Borough of Islington took a positive view on the proposals. These historic buildings, which have laid vacant for some time, can be brought back to life and enjoyed by future generations.

