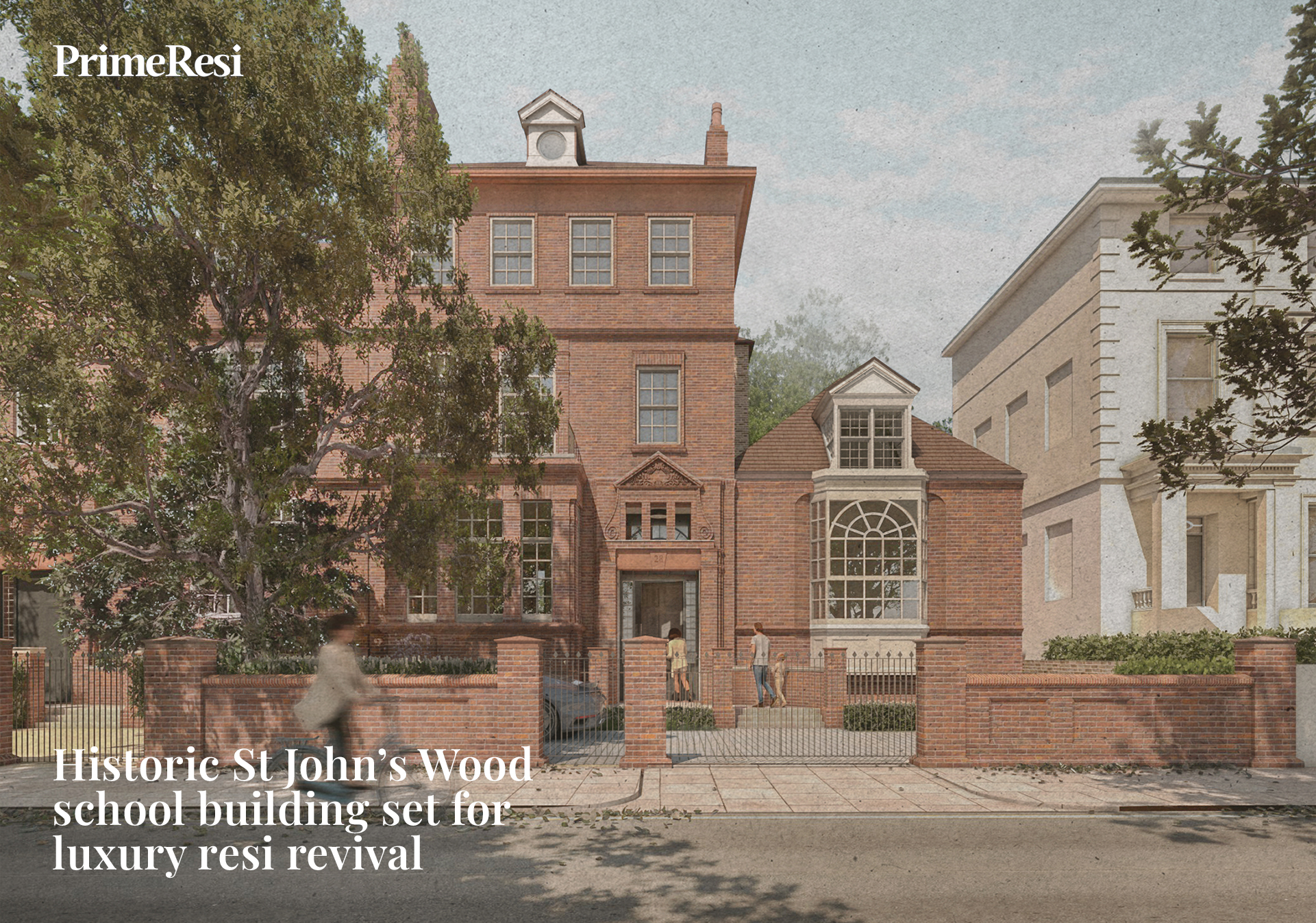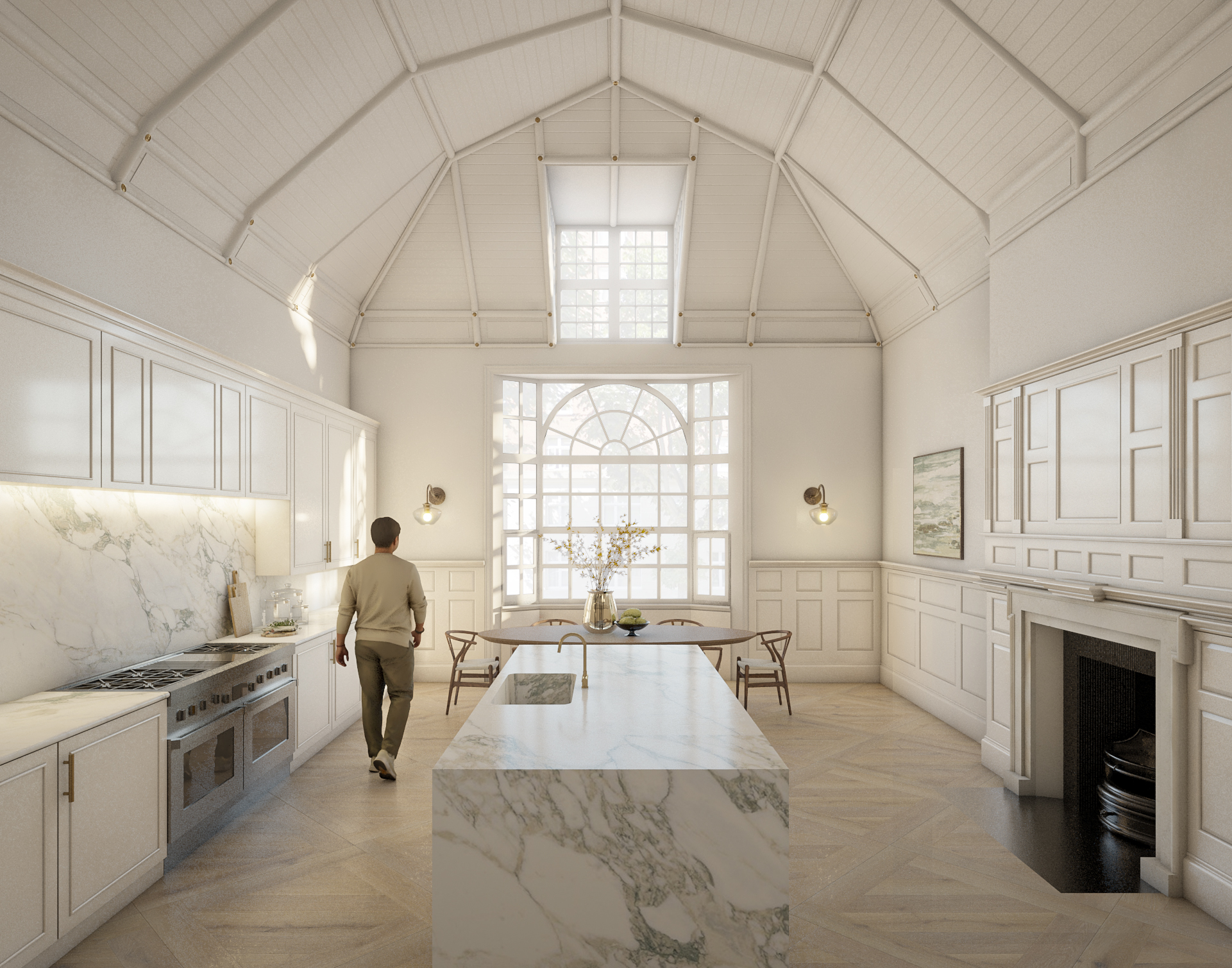
Built in 1878 for artist John O’Connor, the semi‑detached house with its west‑facing artist’s studio had been converted into a primary school, losing many original architectural features over time.
Our proposals will:
– Reconfigure the building to align with its original use as a dwelling
– Repair and enhance architectural elements
– Introduce internal upgrades suited to contemporary living standards
– Reduce hard landscaping and increase biodiversity across the site
These works will benefit and enhance the building’s architectural, historical, and communal value, and secure its upkeep and contribution to the local conservation area into the future.
