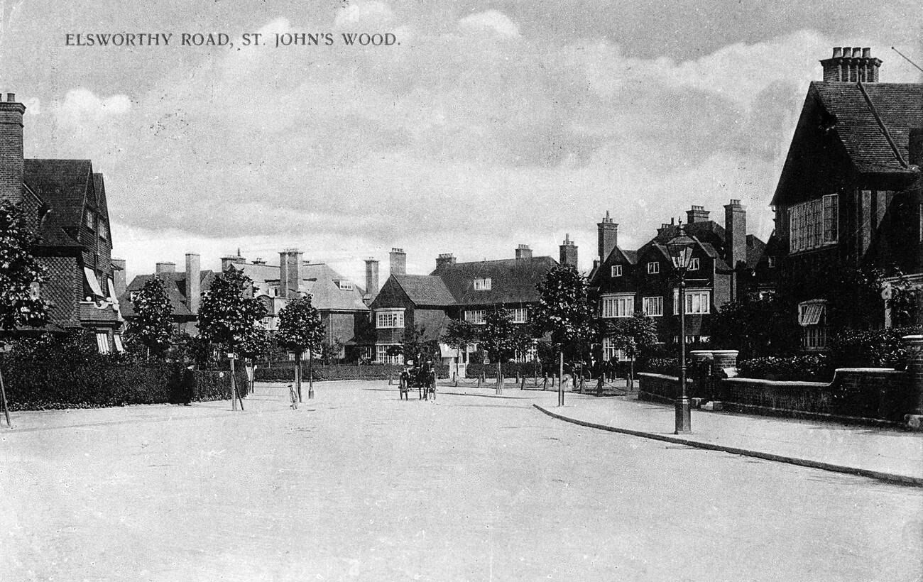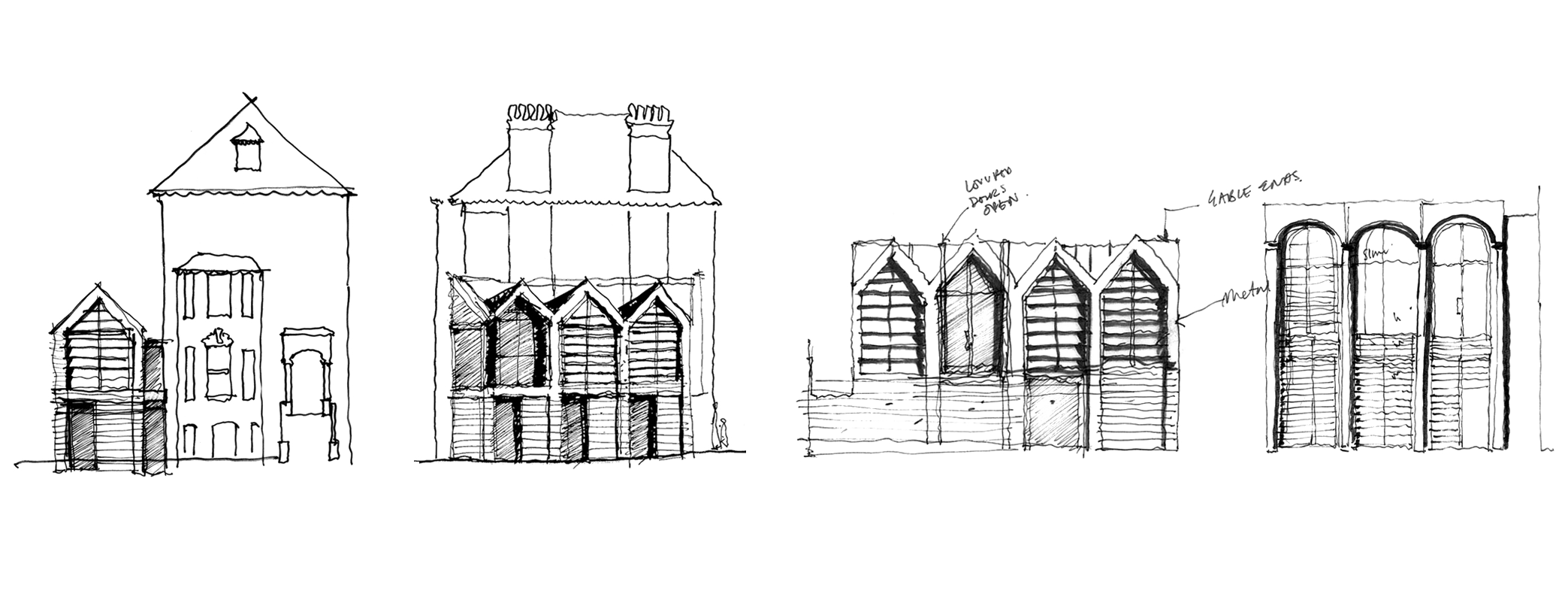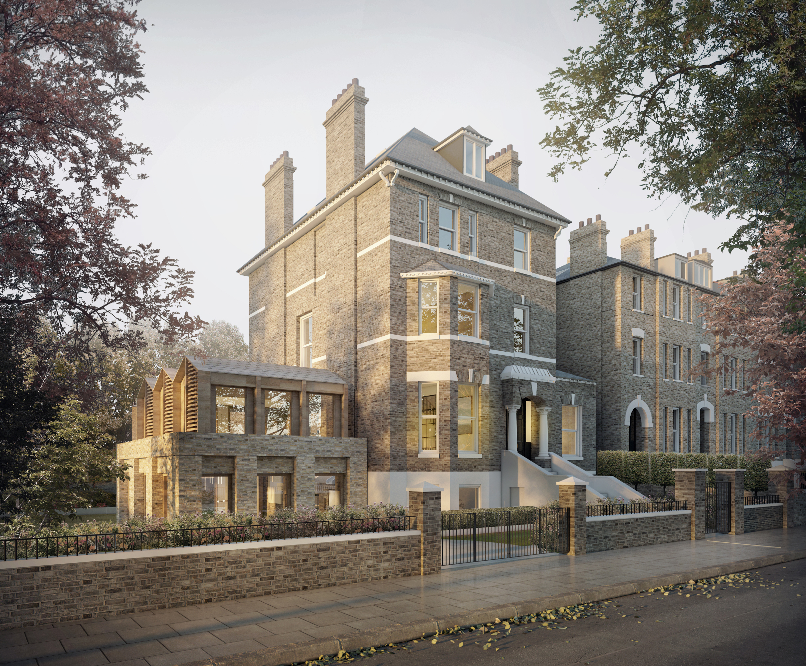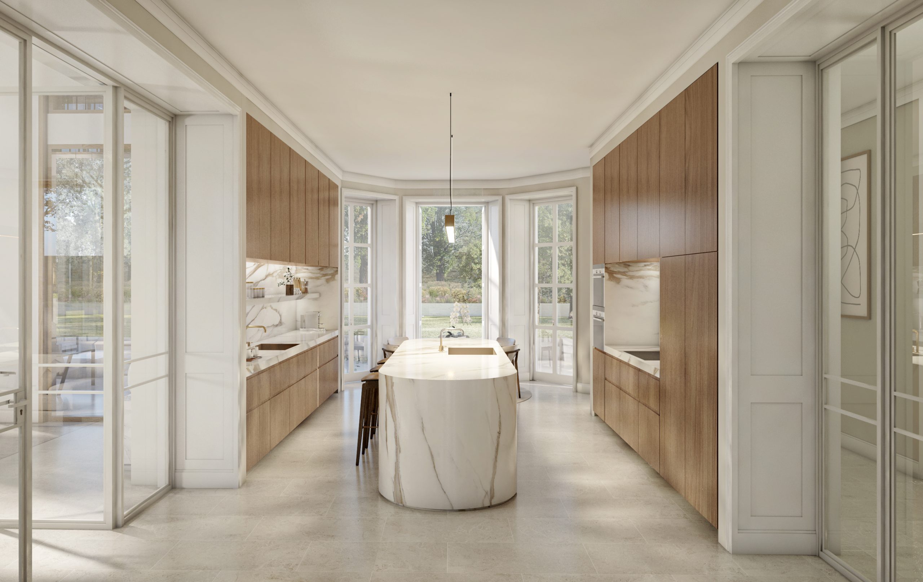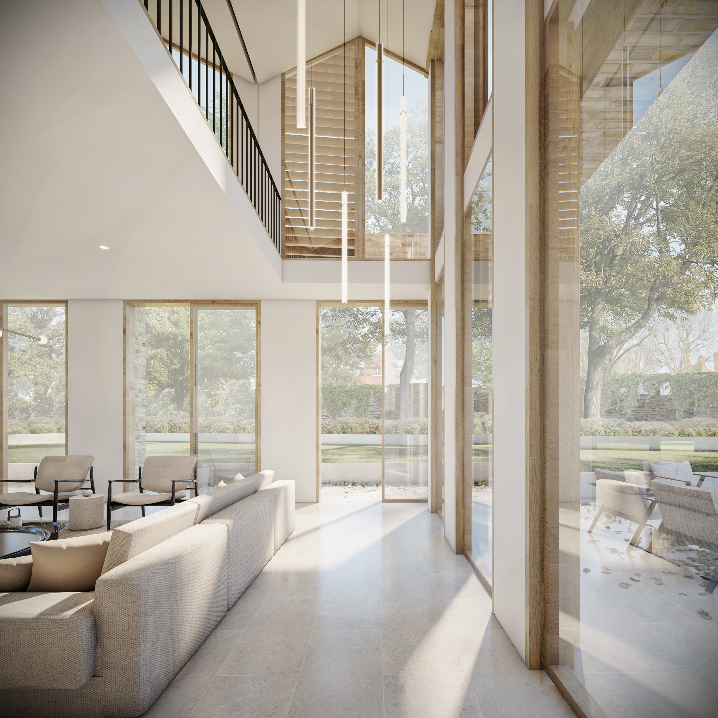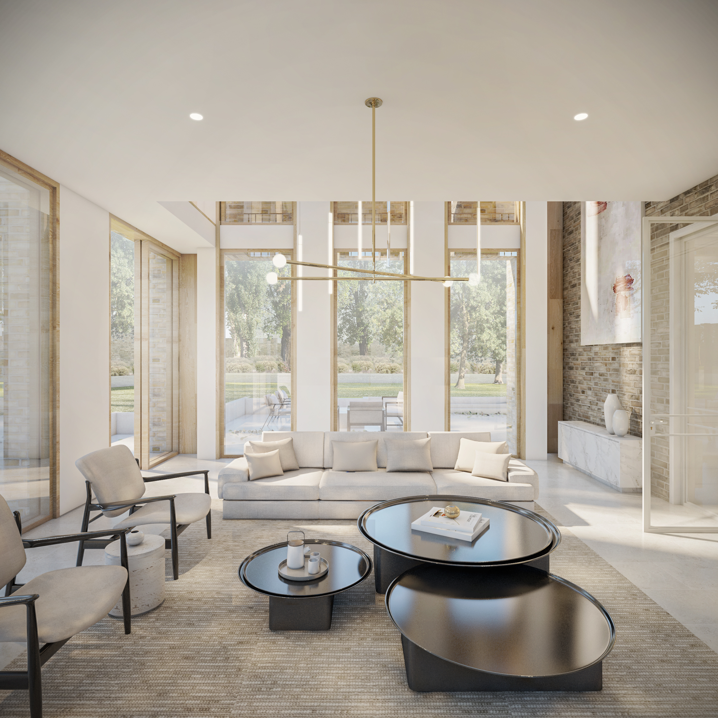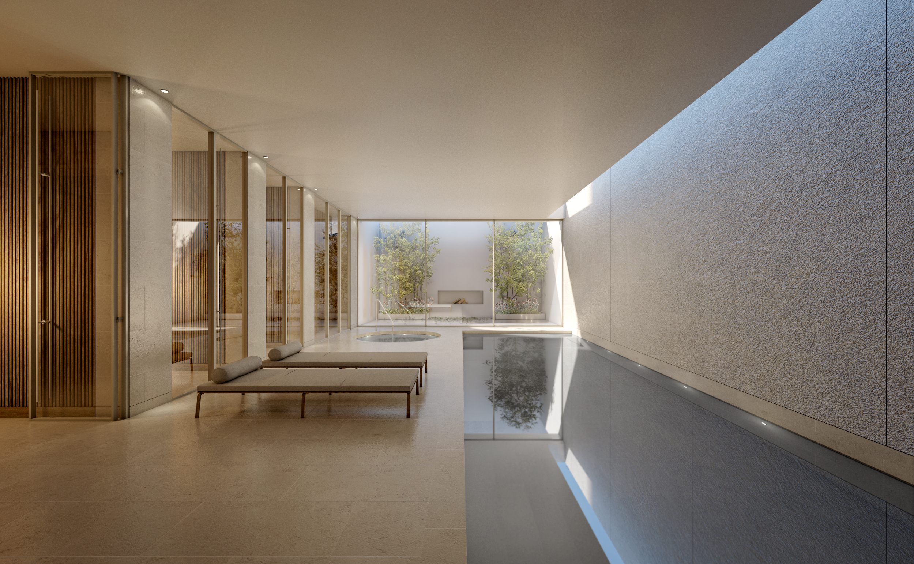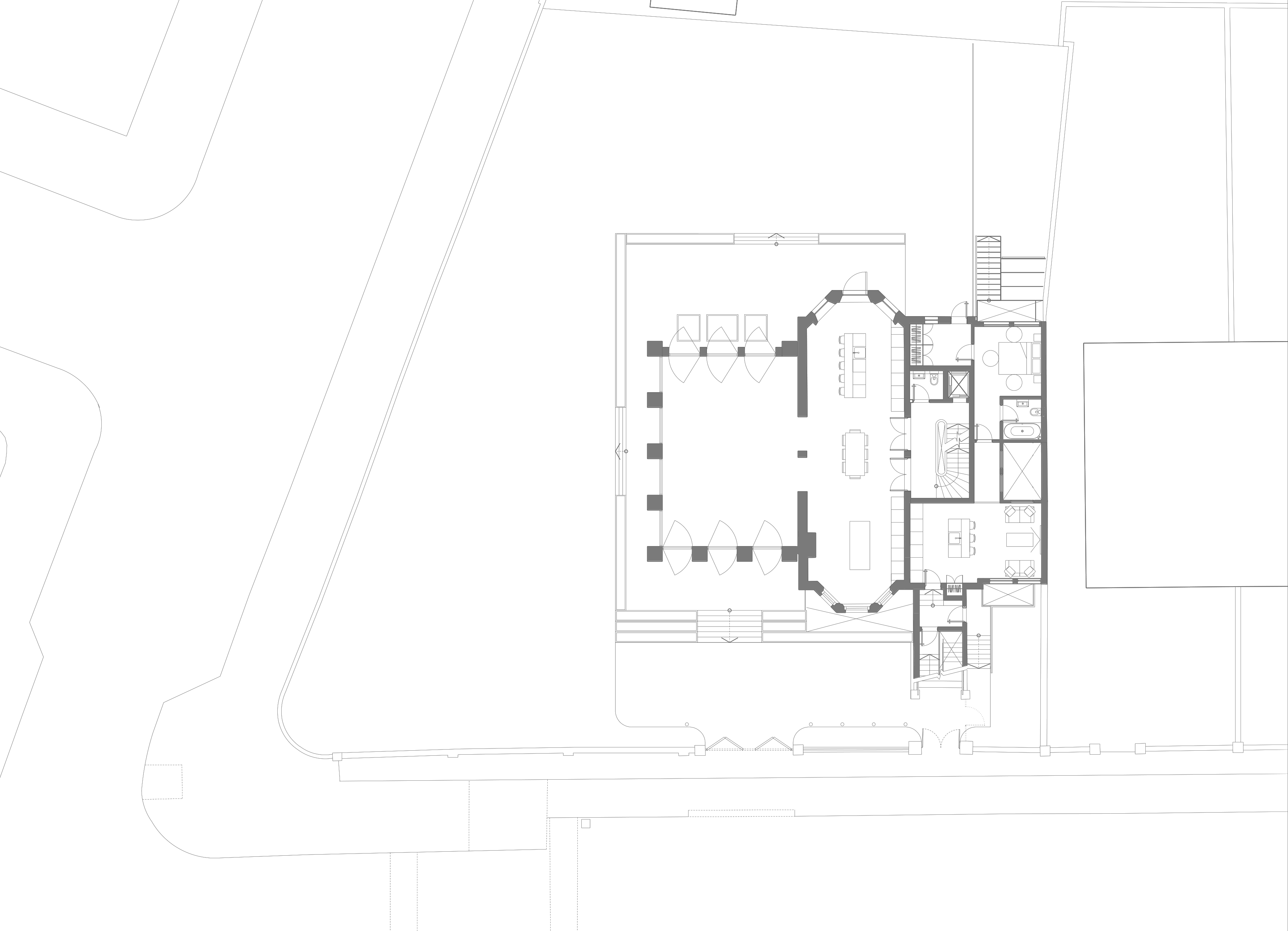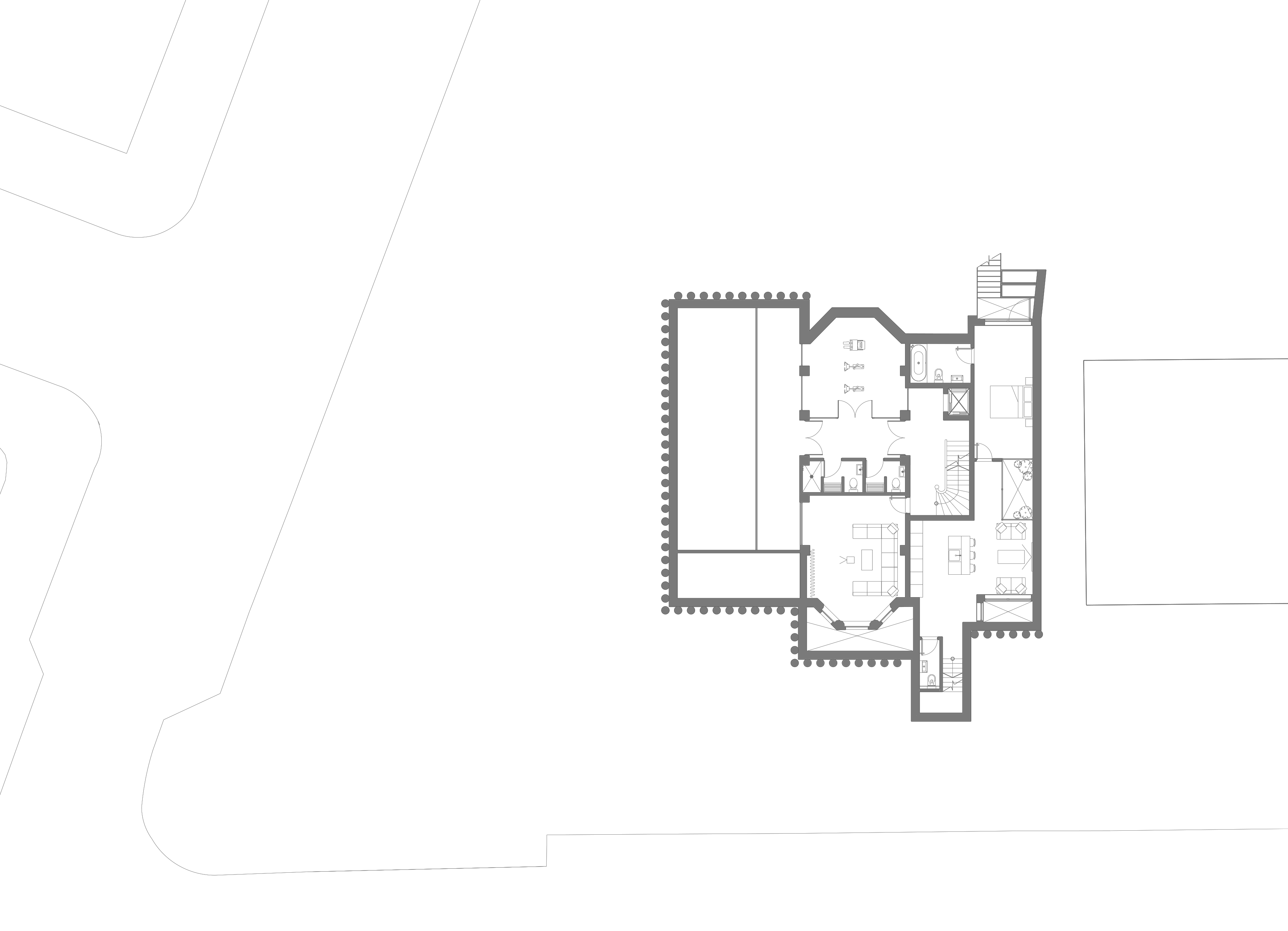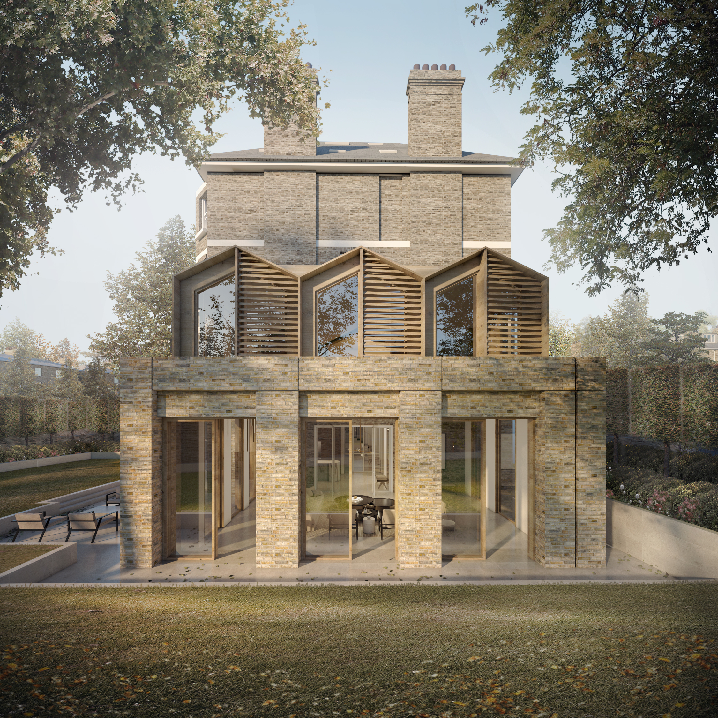
A substantial double-storey side extension and basement with spa & swimming pool
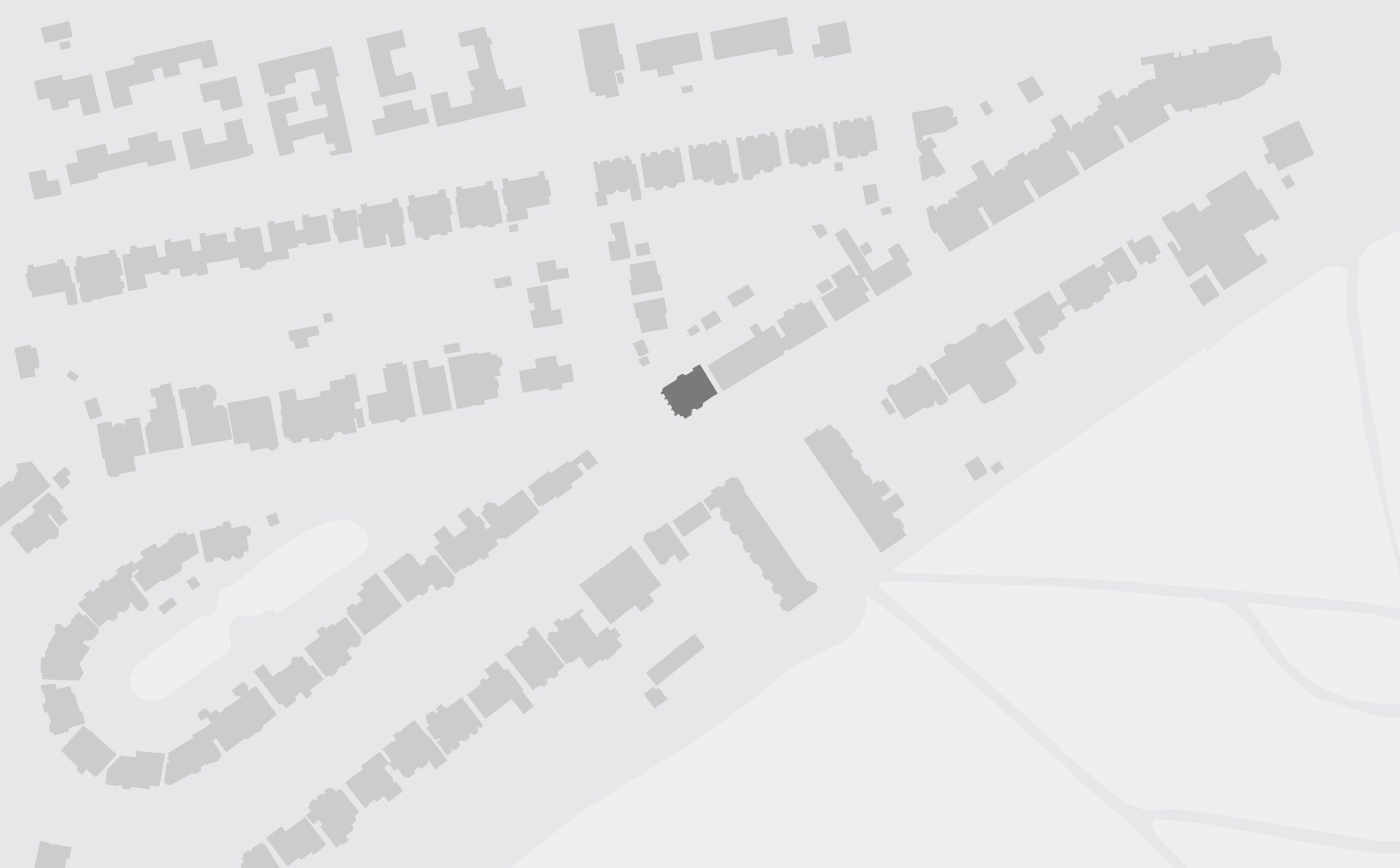
Marek Wojciechowski Architects were appointed by a private end-user client in 2016 to develop proposals to substantially extend this prominent and unique building in the heart of Primrose Hill. Currently configured as 3 residential flats, the clients brief was to create an outstanding dwelling with ancillary staff quarters.
The design is influenced by an original orangery that occupied the site incorporating a brick base and lightweight structure above. The excavation of a basement under the existing building will create a spa housing a 15m swimming pool. The new double storey side extension will offer panoramic views of the garden and the surrounding area.
