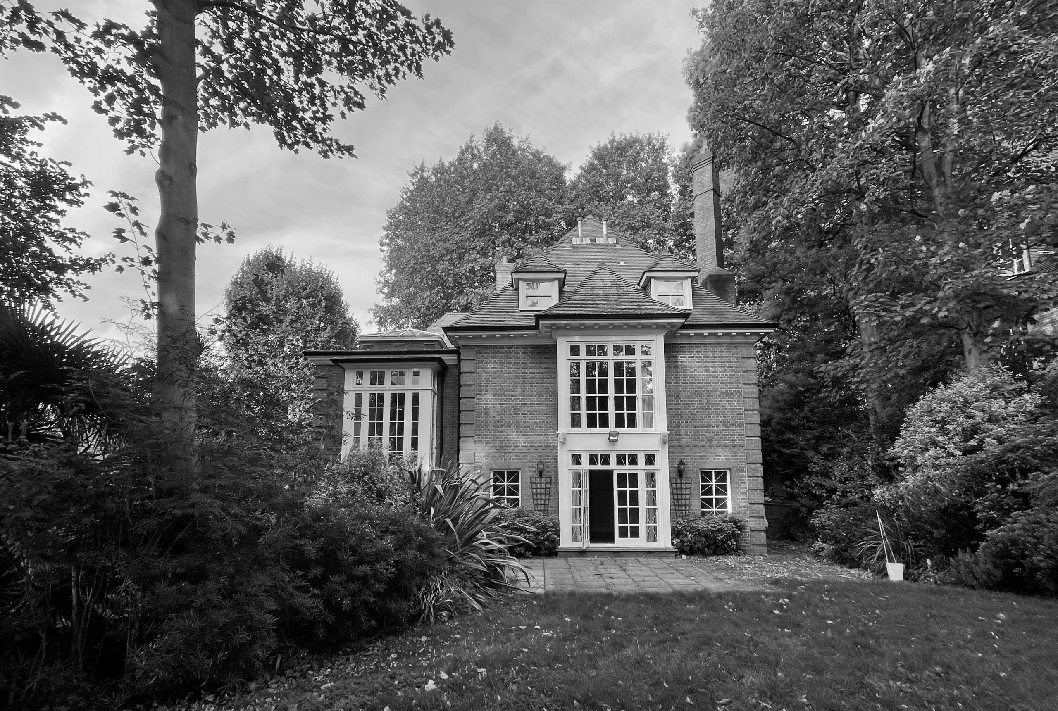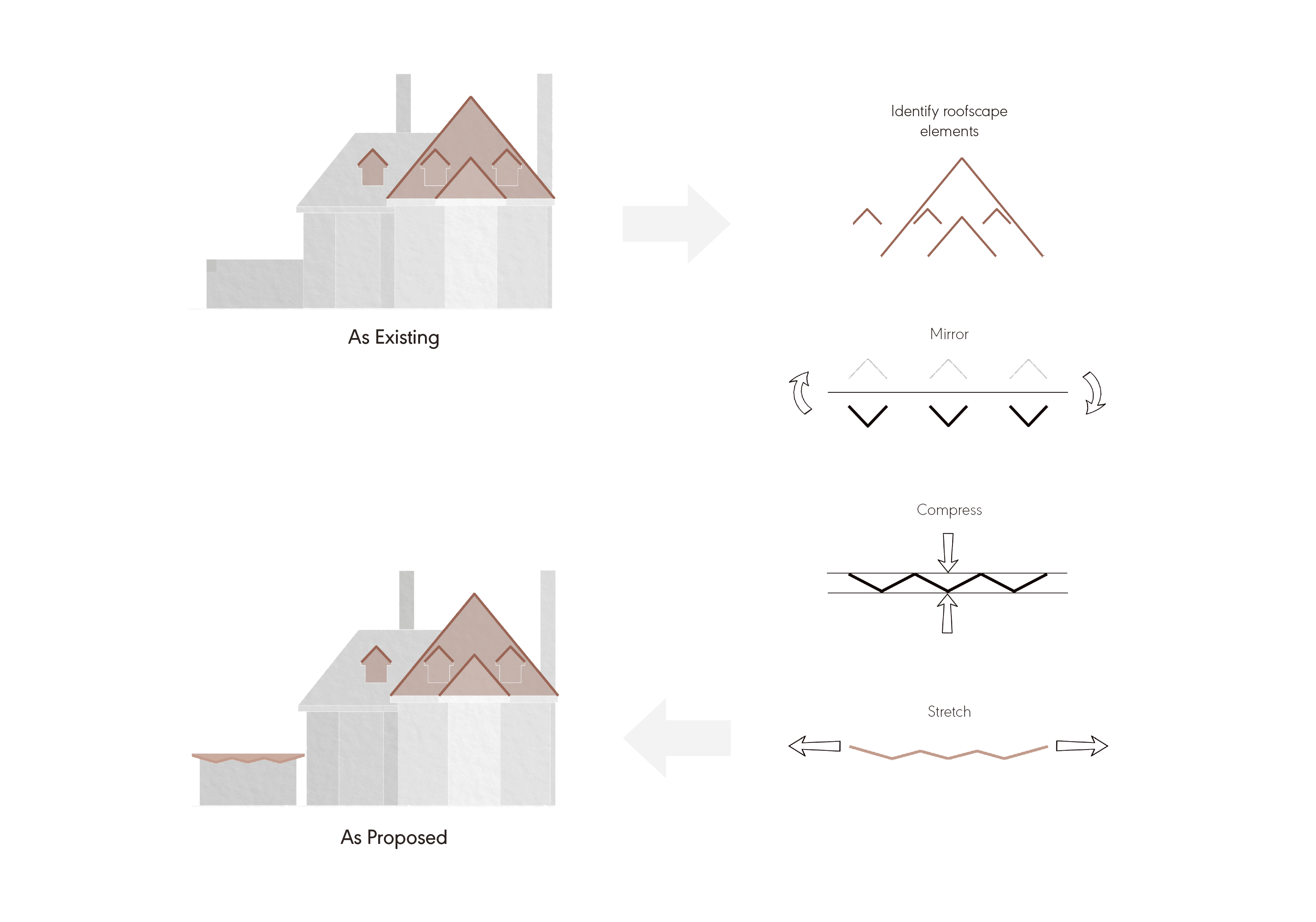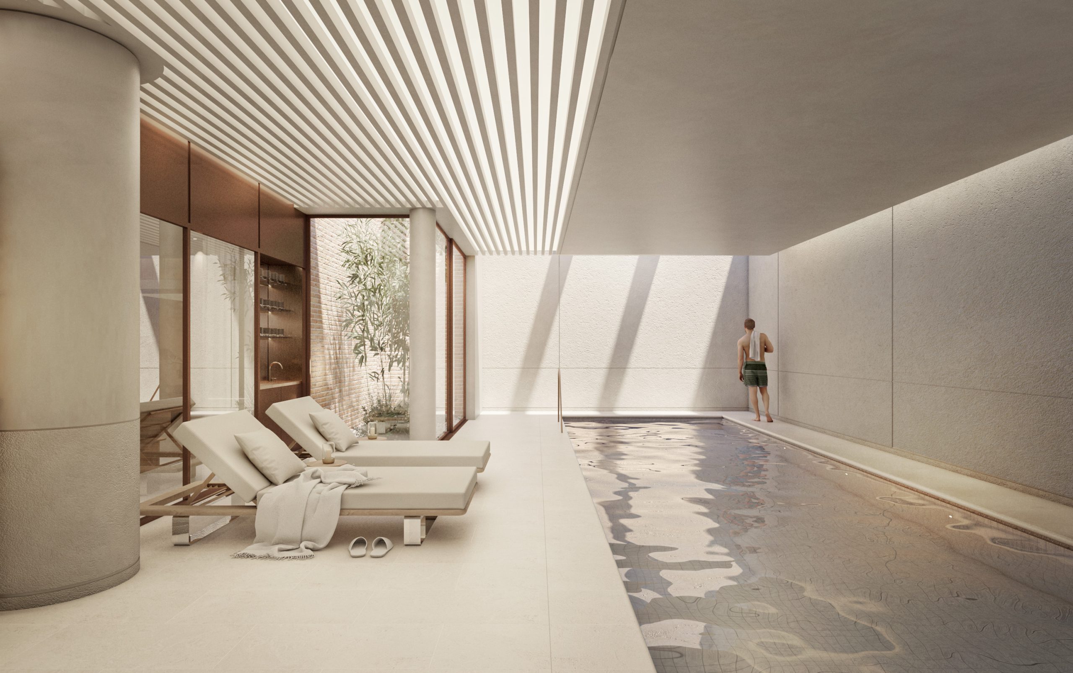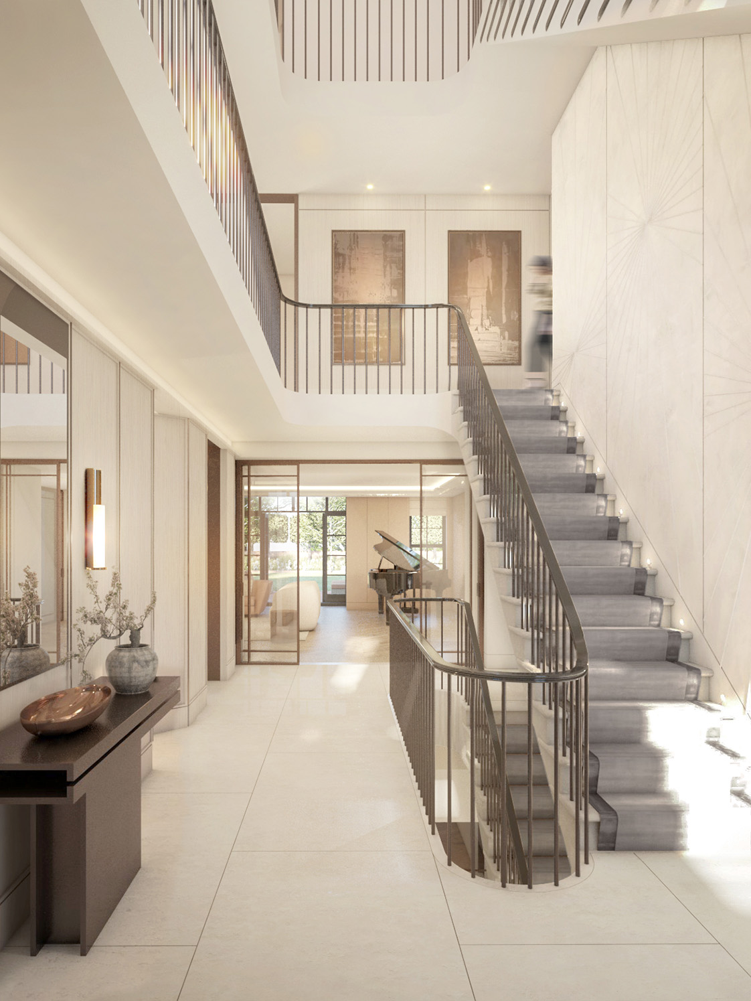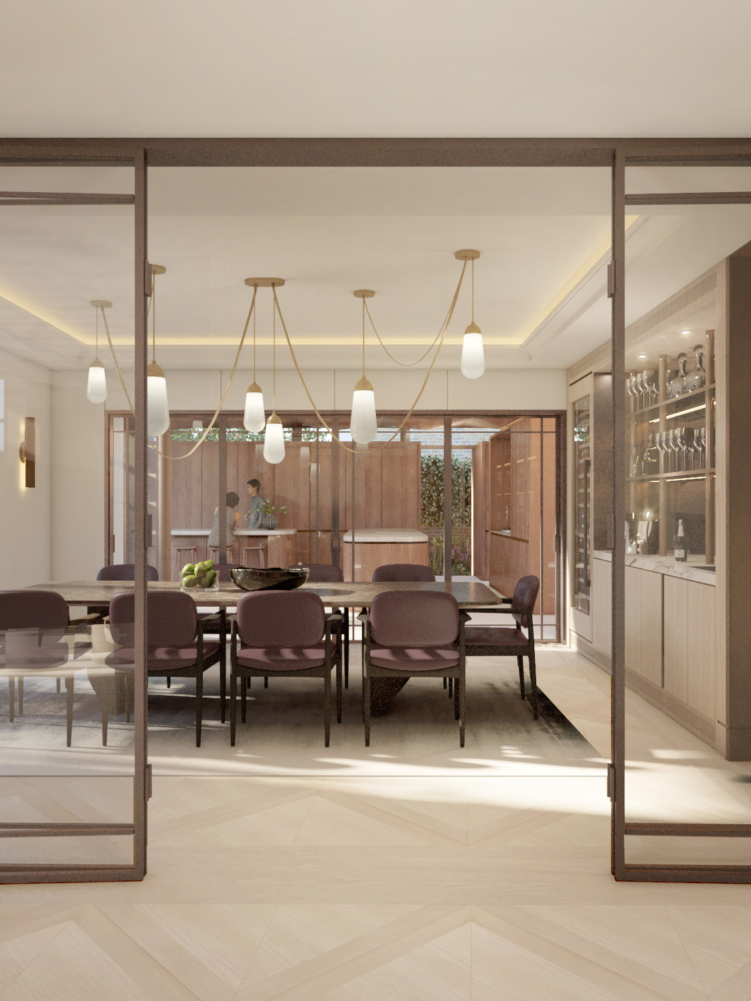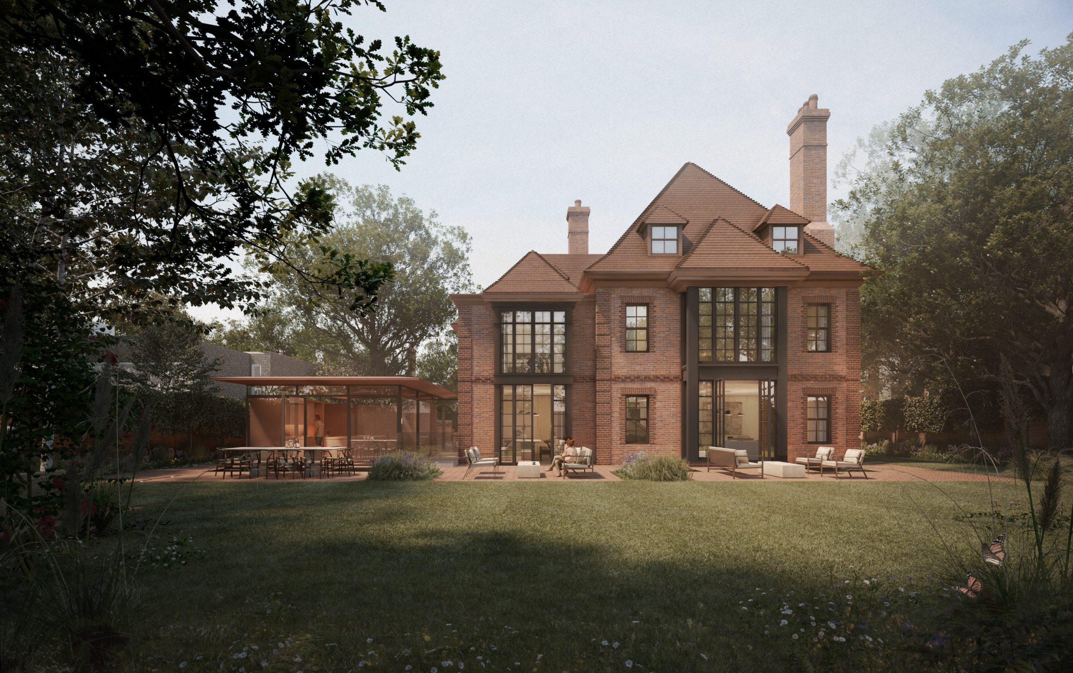
Refurbishment and extension of a Queen Anne style house in the Fitzjohns Netherhall Conservation Area
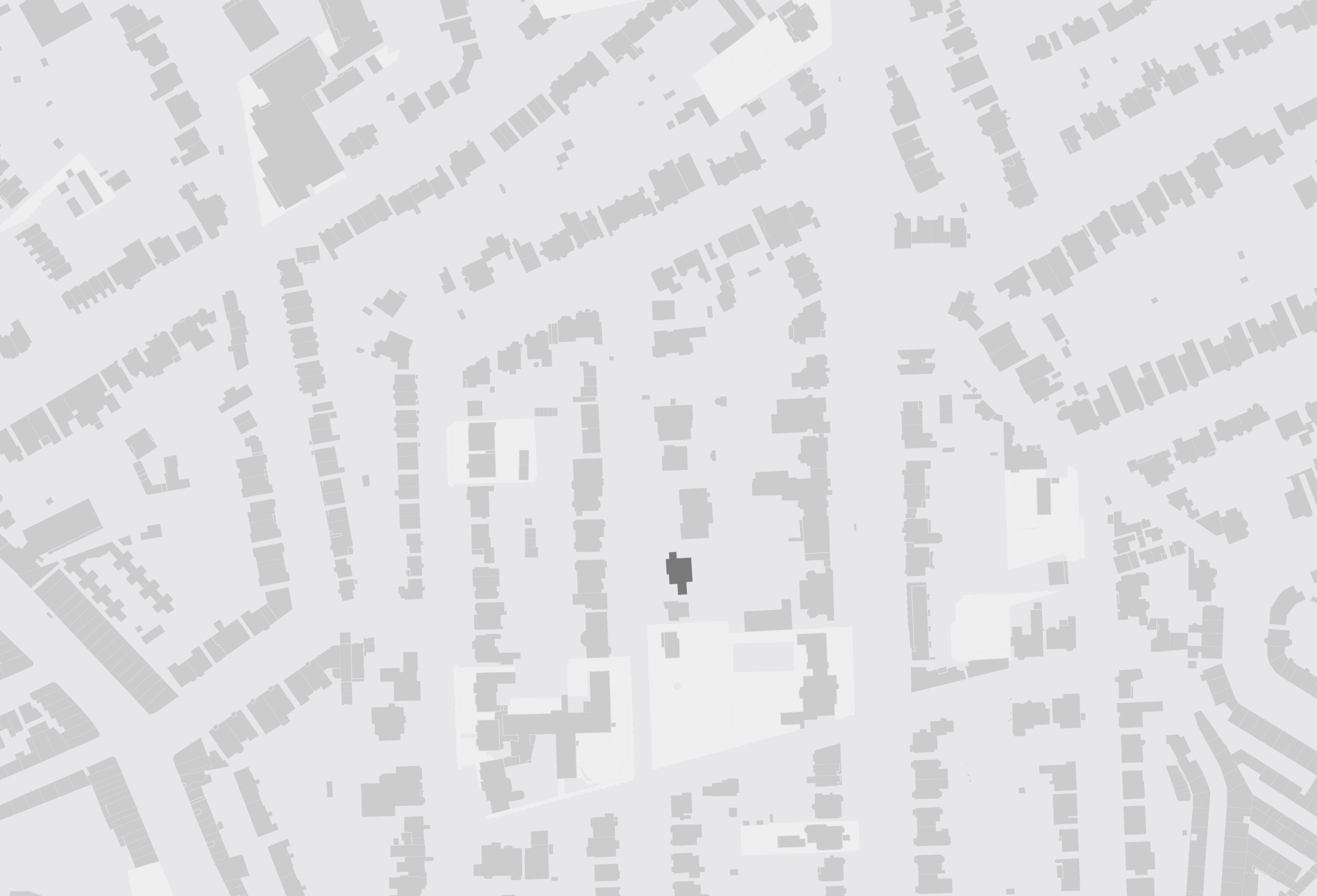
MWA have received planning consent for an 8,000 sqft Queen Anne style family home in Hampstead. The property is not listed but is located within the Fitzjohns Netherall Conservation Area. The existing building is currently arranged over basement, ground, first and second floors. Proposals include a full refurbishment, replacement side extension and full excavation underneath the existing footprint of the building to greatly increase the basement accommodation. There is also an integrated landscaping scheme.
The inverted pyramidoid ceiling proposed for the new side extension reflects the roofscape form of the existing main house and creates a symbolic connection between the old and the new.
