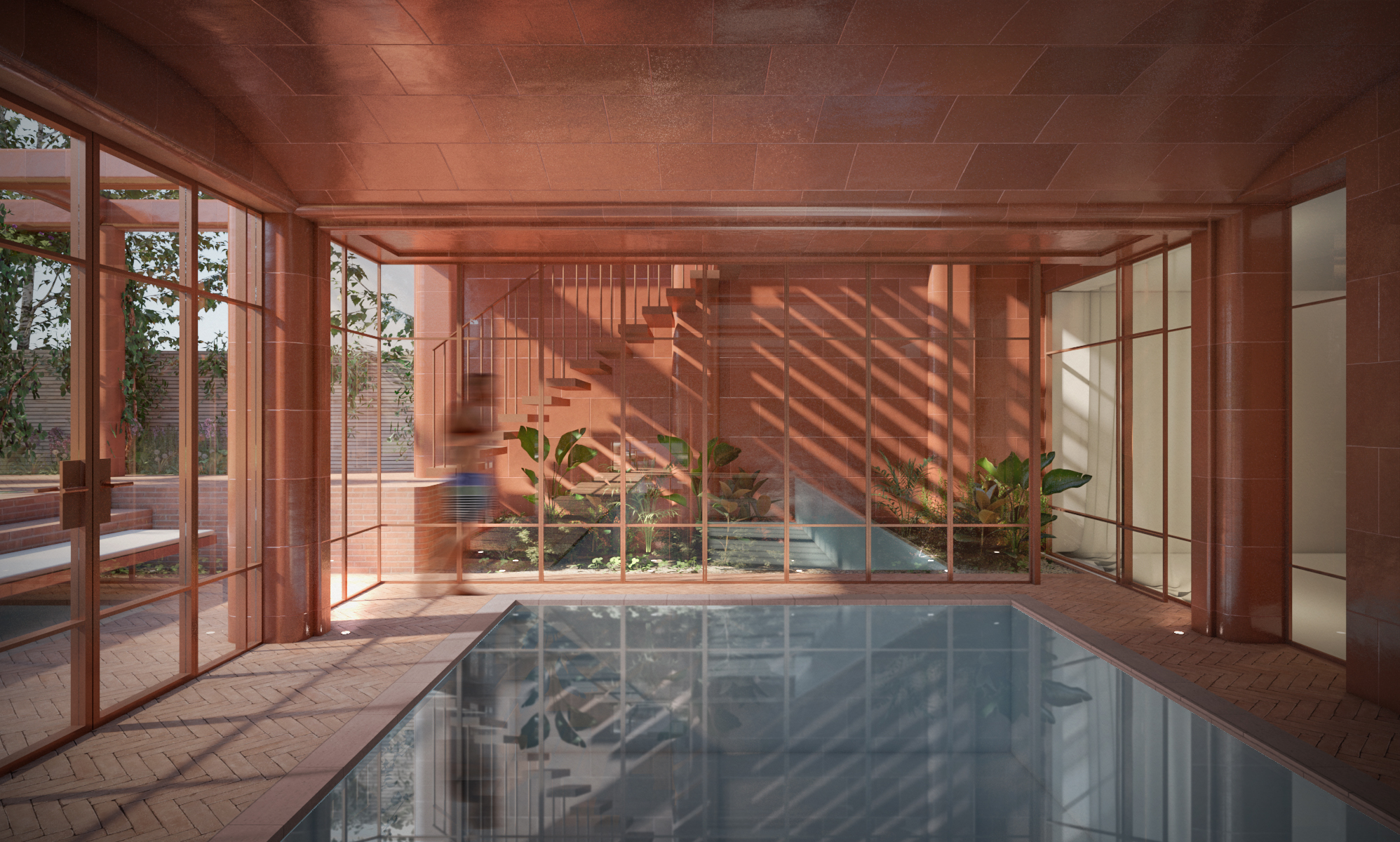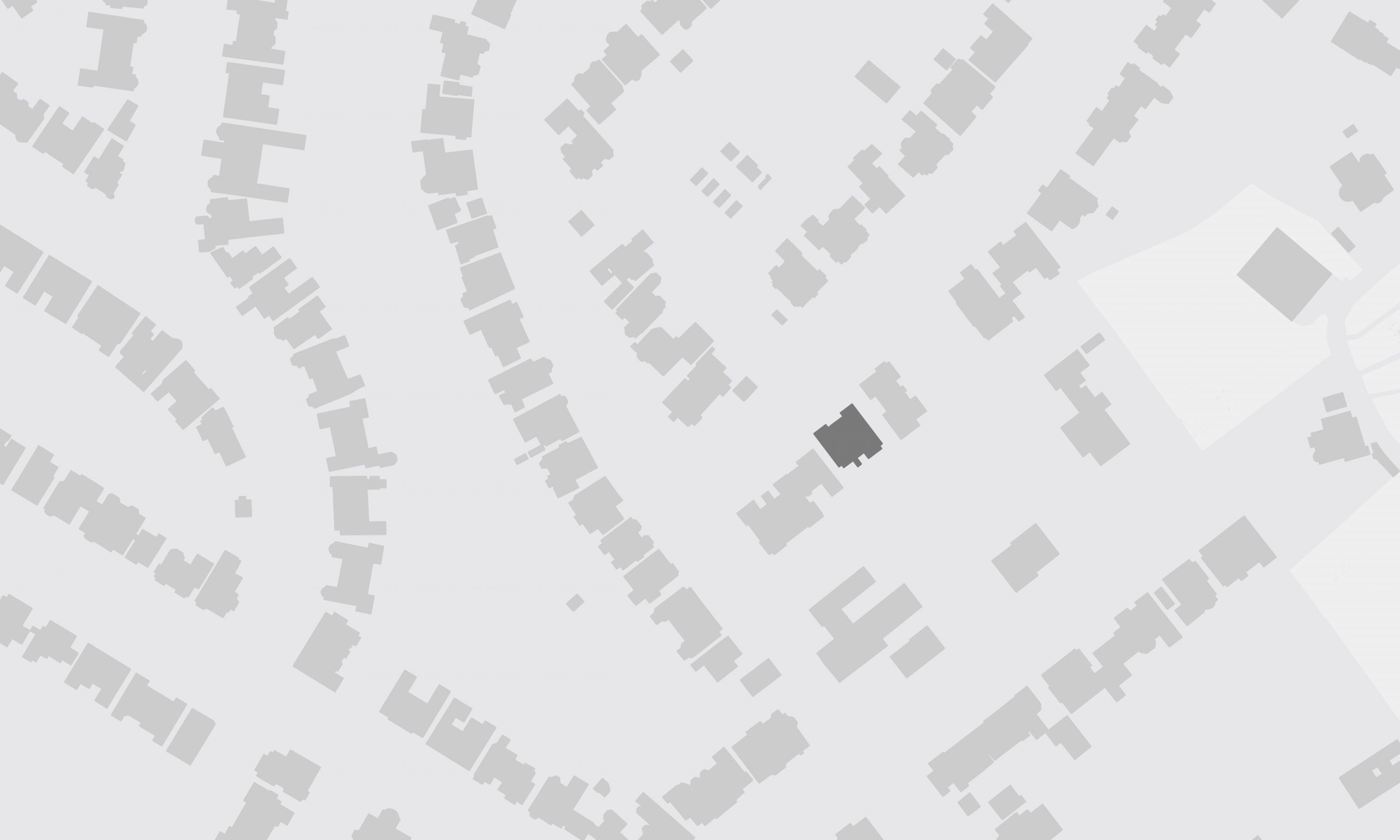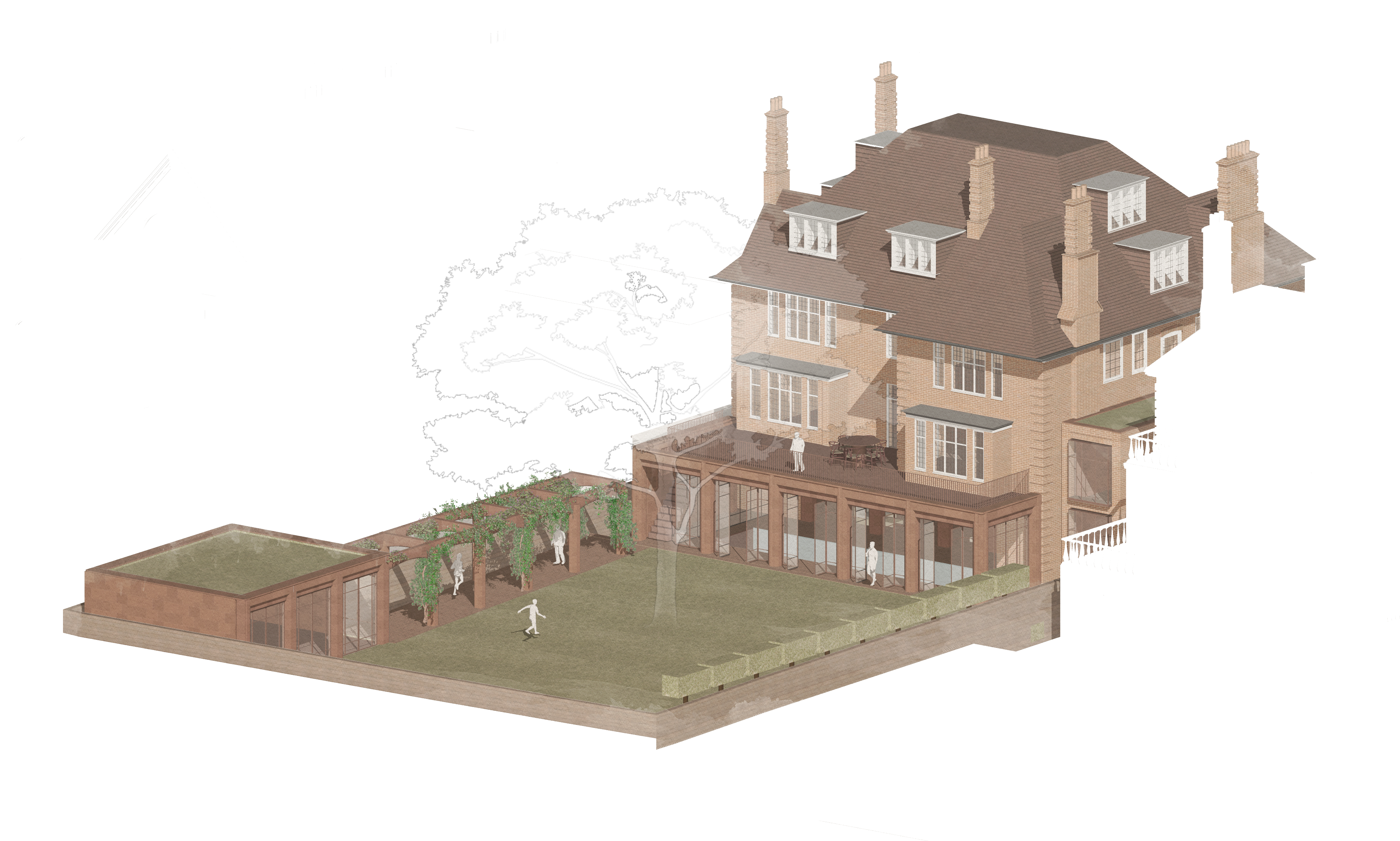
A 13,000 sqft Edwardian villa with a double-storey side extension and basement in Hampstead

MWA has been appointed on an exciting new residential project located within the Redington and Frognal Conservation Area in Hampstead. The property is an Edwardian villa built in the early 20th century. The existing building is arranged over four floor levels and is currently divided into two units. MWA’s proposal includes re-converting the property back into a single dwelling, a new double-storey side extension and basement complete with a gym and 12m swimming pool.
The proposed design responds to the vernacular of the conservation area with a material palette of red brick, oxblood tiles and natural stone. The use of local materials supports local trade, celebrates local craftsmanship, and affords the most sustainable solution. We are looking forward to progressing to the next stage of this project.







